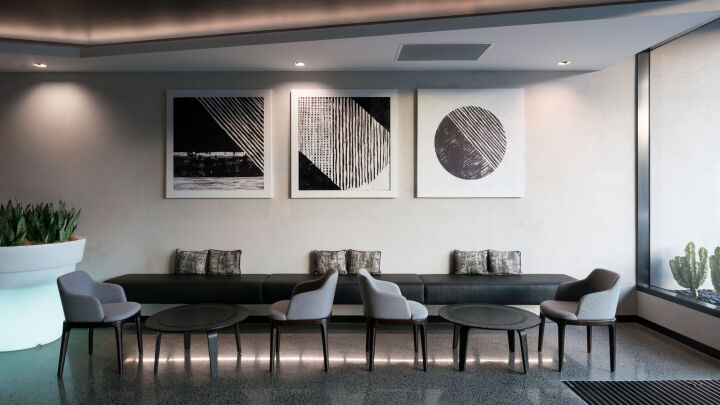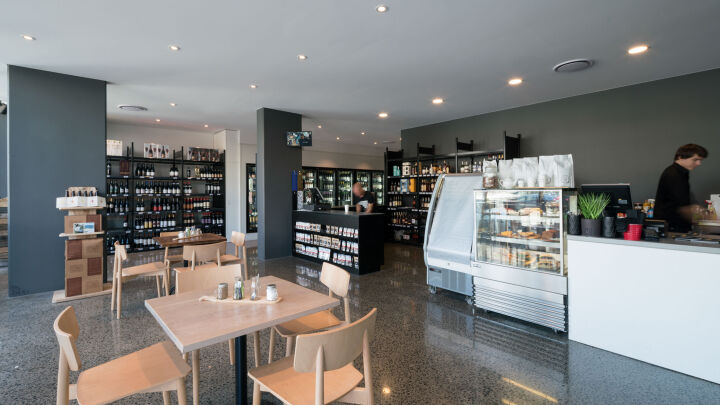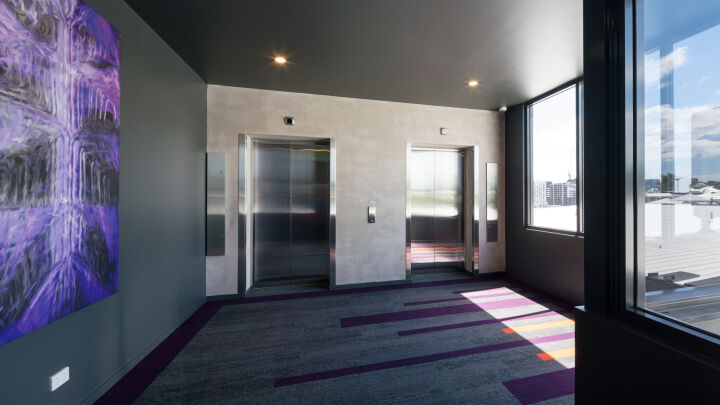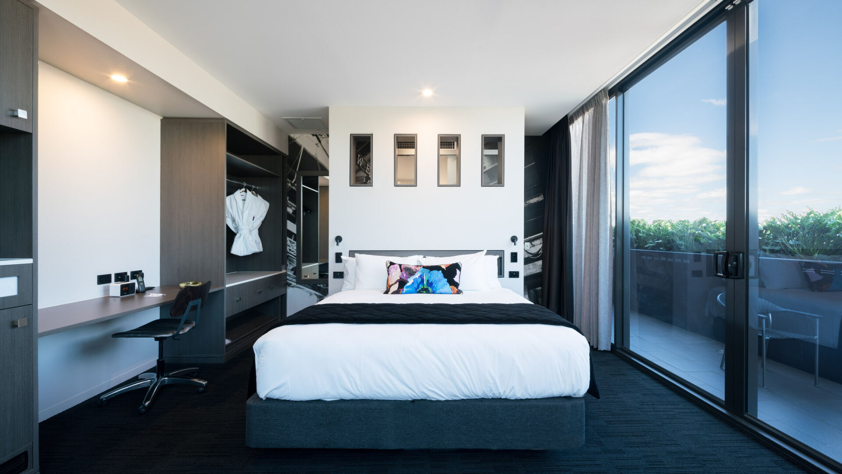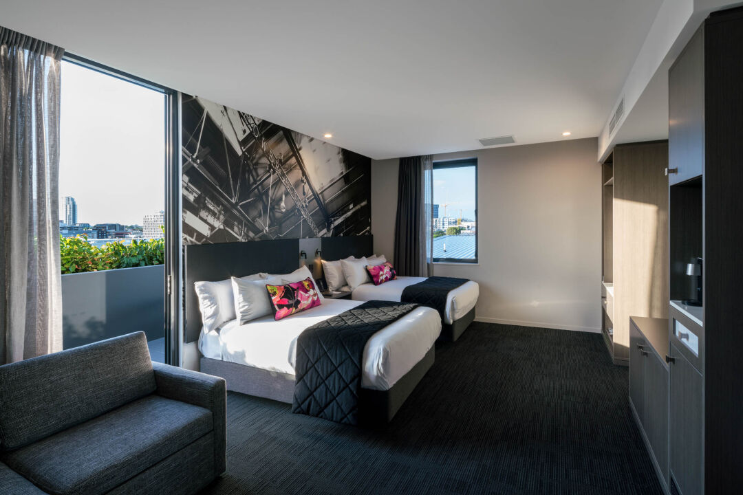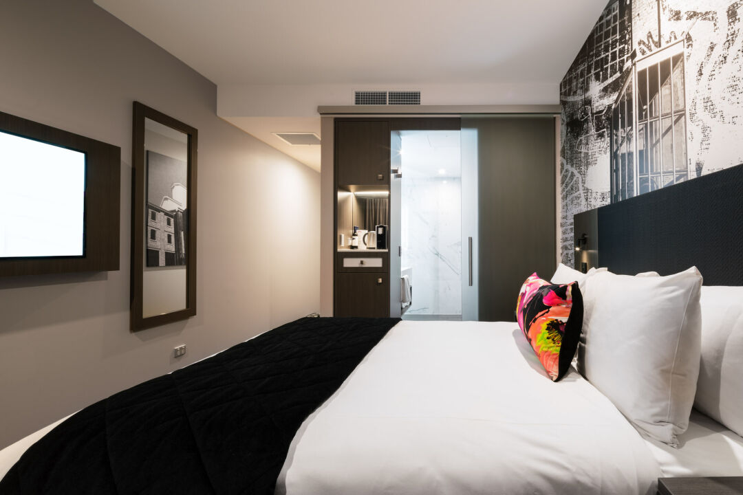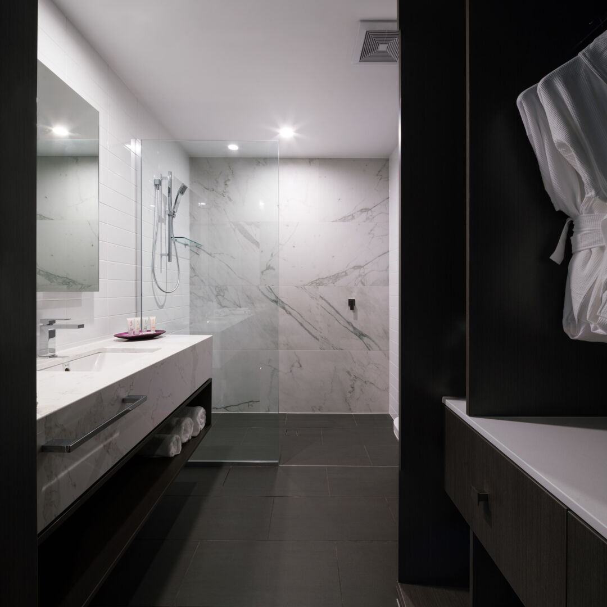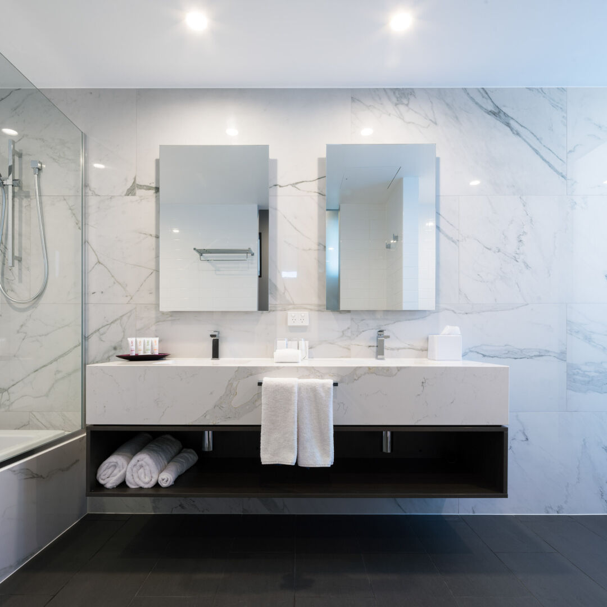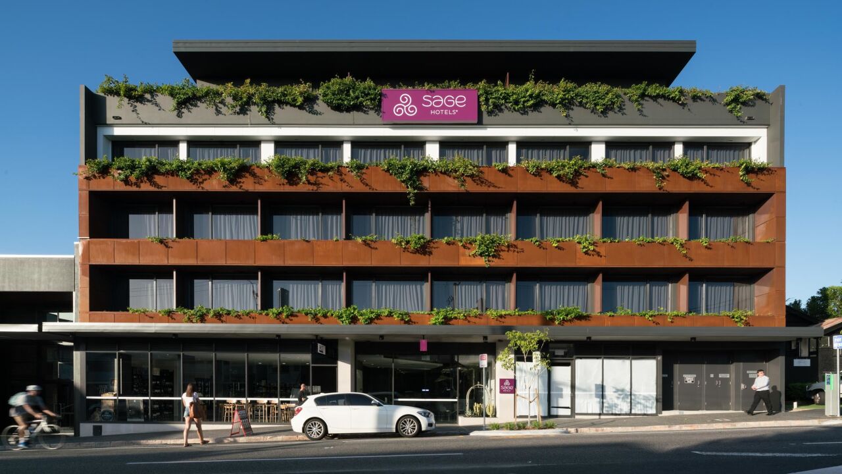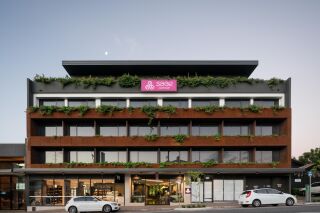
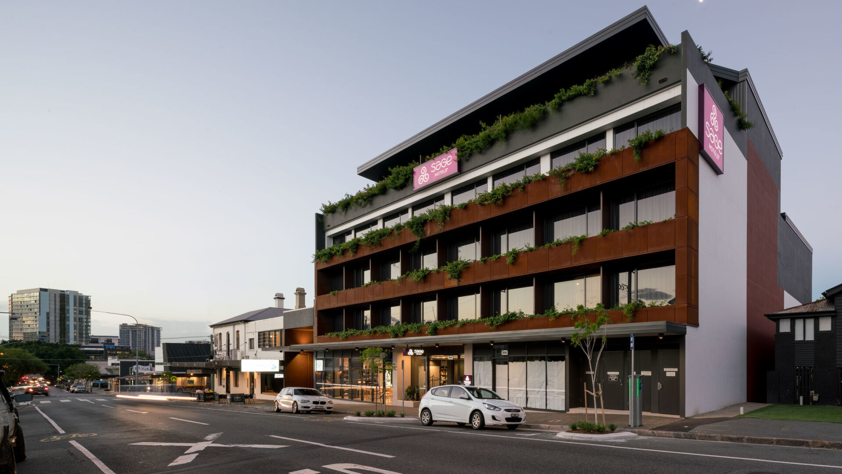
SageHotelJamesStreet
FortitudeValley,QLD
$15.5M
Project value
53
Weeks to build
93
Rooms
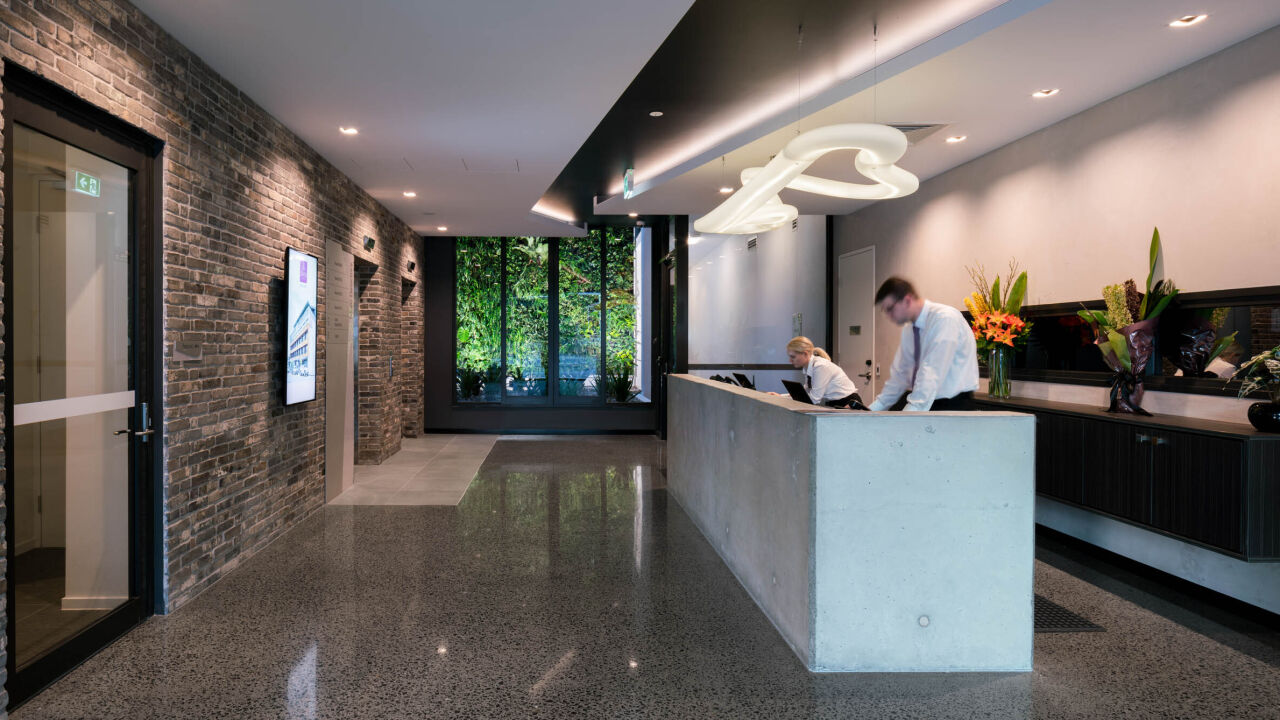
Sage Hotel is a new 93 room, 4½ star hotel, located in the heart of Brisbane’s iconic James Street. The building contains one basement car park level, a ground floor foyer with two retail/restaurant tenancies, and four levels of hotel rooms. The building is a trendy, modern hotel, which combines modern luxurious finishes with industrial elements. Some of the prevalent architectural features of the building include: “Corten” cladding to the James Street façade, a unique green wall in the atrium walkway, polished concrete floors and concrete reception desk to the foyer, and hotel rooms with high-end stone tops, LED mirrors, carpet tiles, local wall paper and modern appliances.
The building was delivered through a design and construct contract, with a cooperative team of stakeholders (client, consultants, builders and subcontractors). The building was delivered in less than 12 months, two months ahead of schedule, under budget and largely defect free.
One of the main challenges the project faced was managing the design of the building to deliver a unique product, whilst remaining true to the hotel operator’s brief for their brand, Sage. Furthermore, the project also encountered several services connections challenges related to the site stormwater, sewer, and Energex connection. However, all of these problems were dealt with in a timely and cost efficient manner, and did not impact the program. An existing stormwater pipe needed to be removed and replaced, the team was also challenged by negotiating old 18-meter man-holes.
Although the hotel is a fairly traditional build, (concrete slabs and columns, blockwork core and external walls, shotcrete retaining walls, gyprock internal party and corridor walls), the design, quality of finishes, and delivery of the building is what really makes this an impressive project. The end product is excellent.
TravelWeeklySet over 4-levels Sage Hotel James Street is immaculately presented, seamlessly combining the traditional elements of the Queens Arms with modern hotel interiors consisting of 93 boutique hotel rooms and a dedicated style space for fashion, art or creative showings. With free WIFI, a caf��, deli and cellar all located in the lobby of the hotel and a restaurant serving breakfast, lunch and dinner, Sage James Street has your stay and play options covered for a weeknight or weekend stay.
