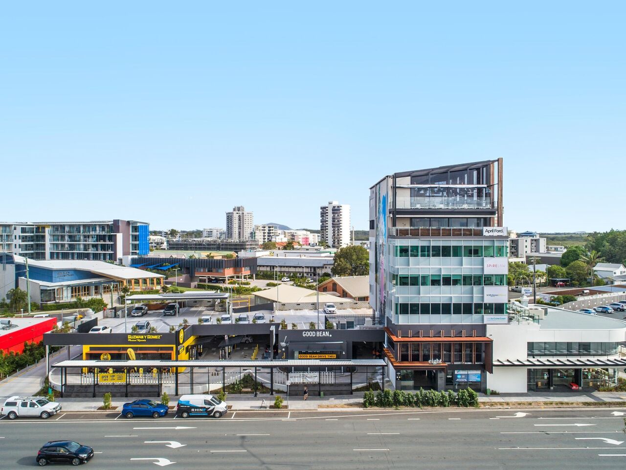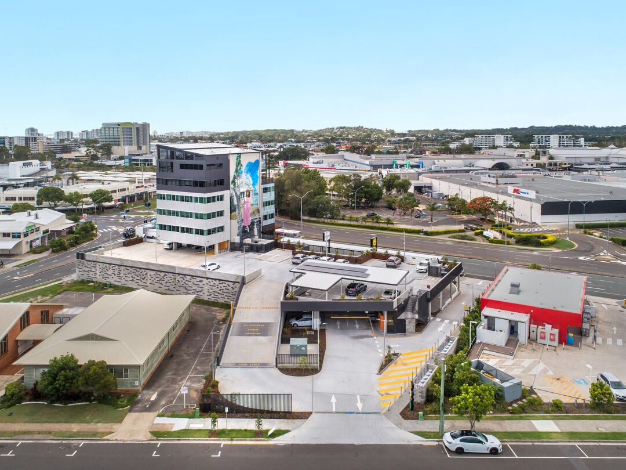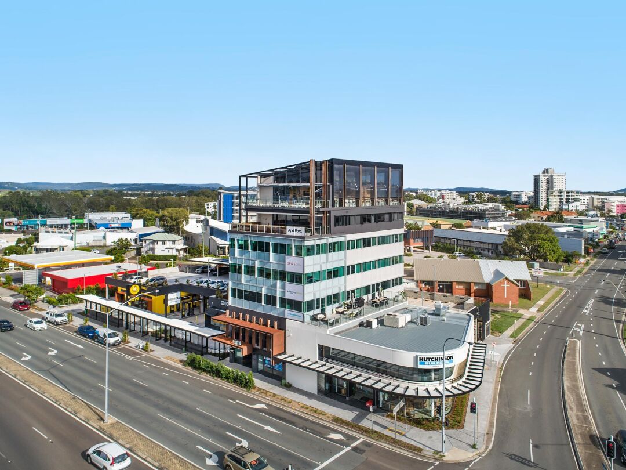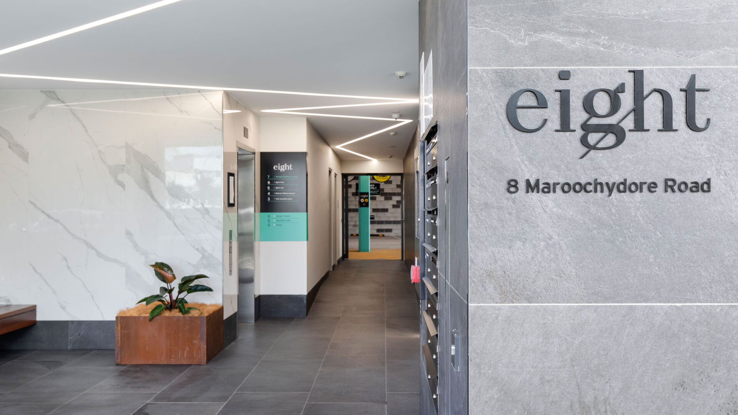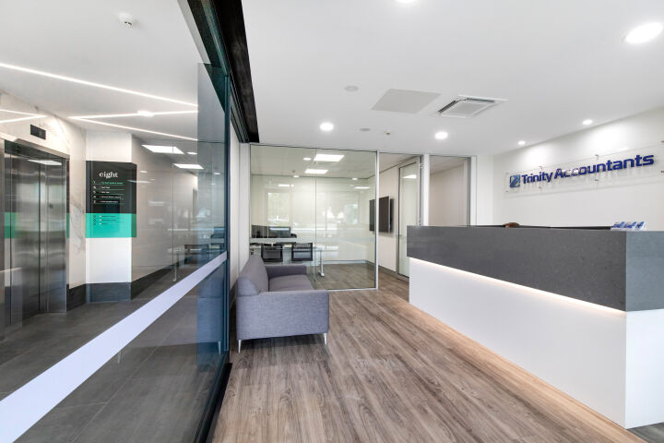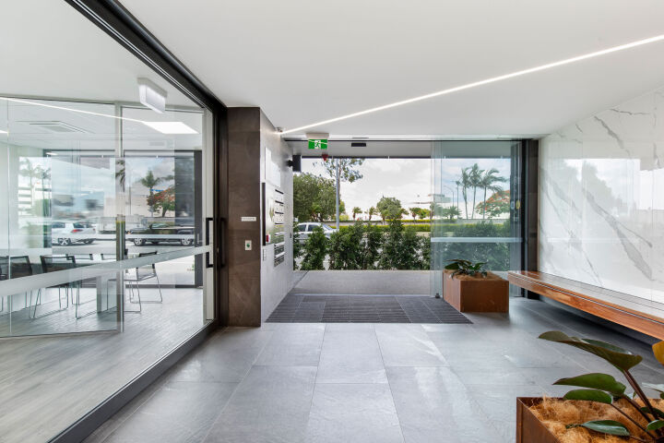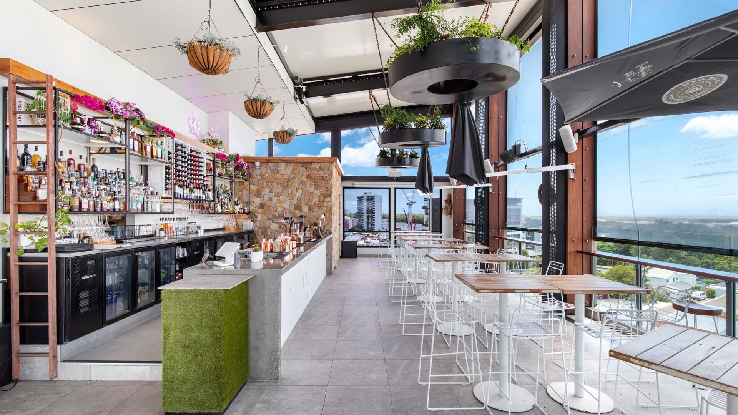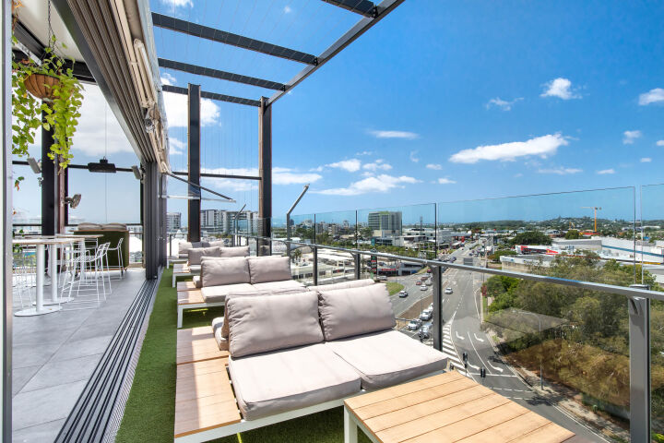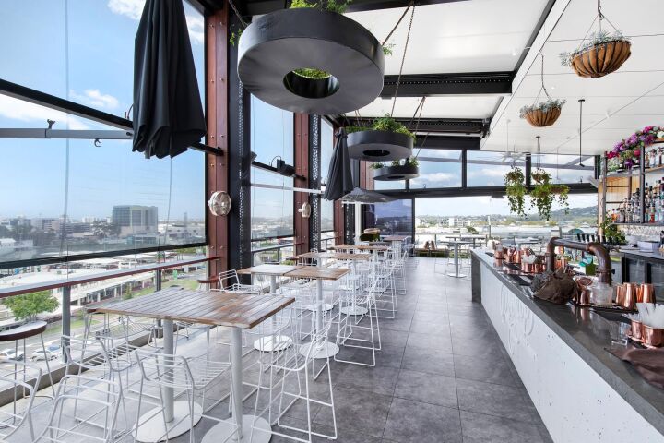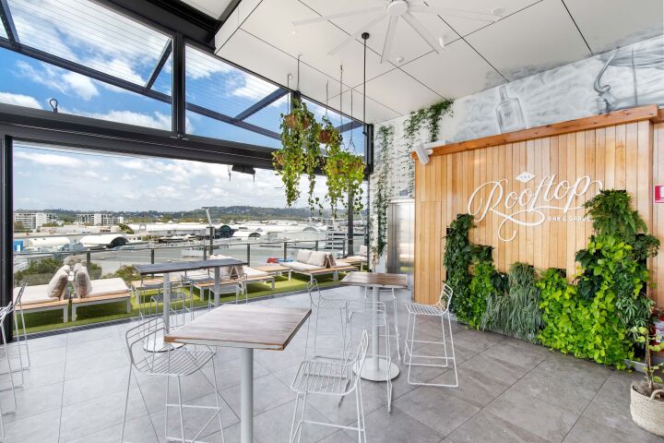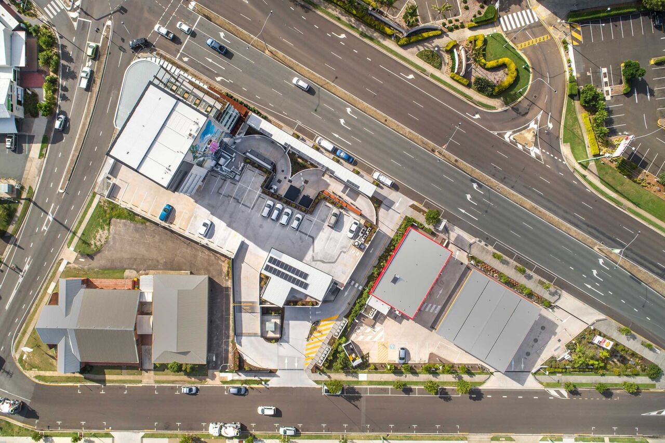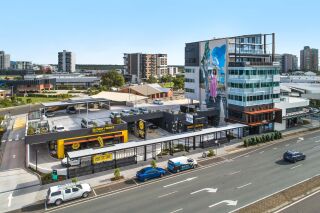
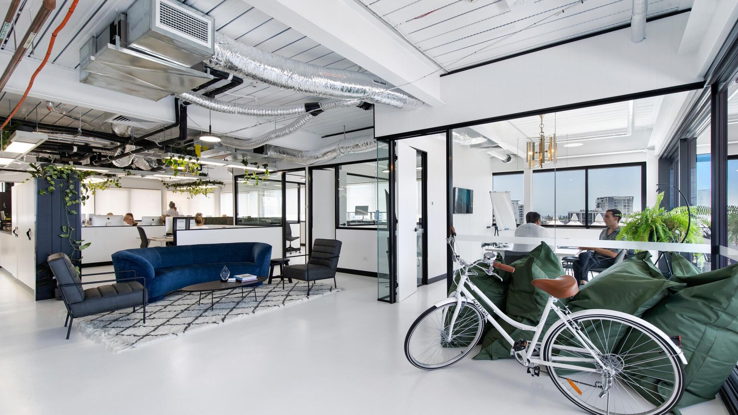
Eight
Maroochydore,QLD
$6.5M
Project value
71
Weeks to build
6
Levels of office
Eight Maroochydore Road is a new seven level building with an open-air rooftop bar. Office tenancies occupy six levels of the building, which is in addition to the existing smaller office building on the site. The new building is cantilevered over the old building to utilise the air space above. At ground level there are two drive-through restaurant tenancies below a suspended car park built above, providing parking for the office tower.
One of the main challenges on this project was constructing the new office tower cantilevered over an existing building. Hutchies designed a structural suspended slab by installing steel columns into the existing ground floor roof structure. We successfully completed this whilst the existing tenancies below remained fully operational. The suspended slab also acted as a fire separation slab, reducing ongoing maintenance costs for the client in the future.
Hutchies successfully coordinated early occupation of the new levels whilst construction was still underway by working closely with QFES, the building certifier and services trades.
