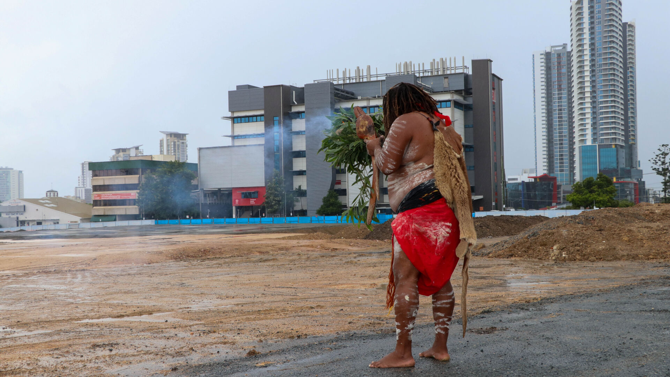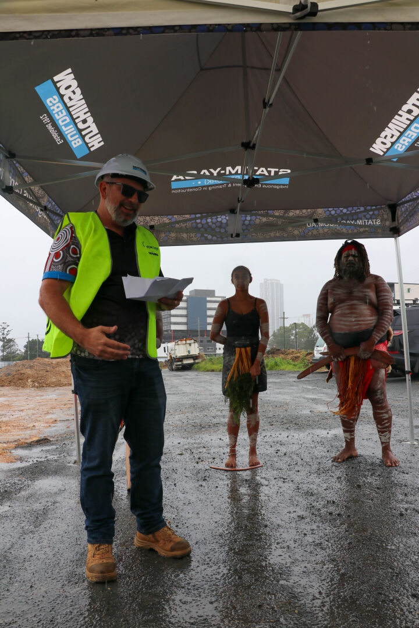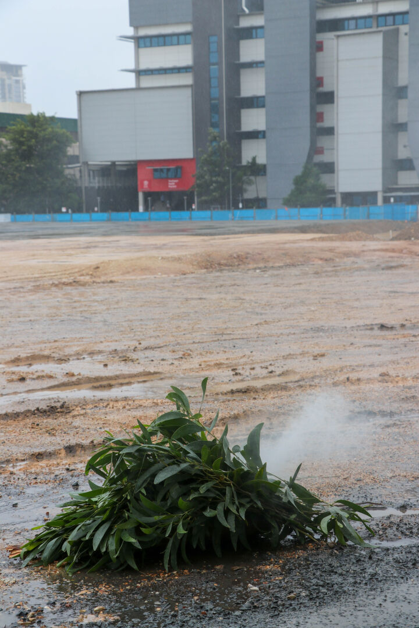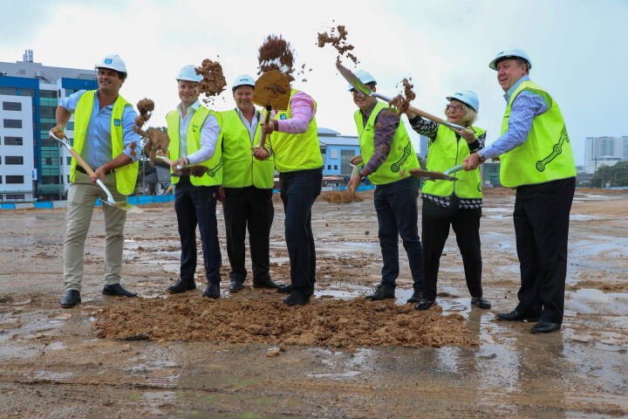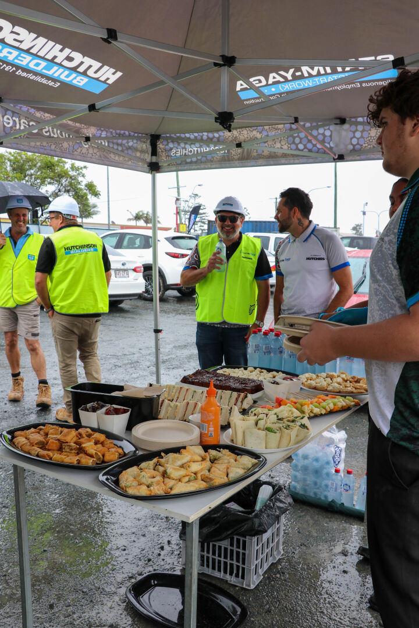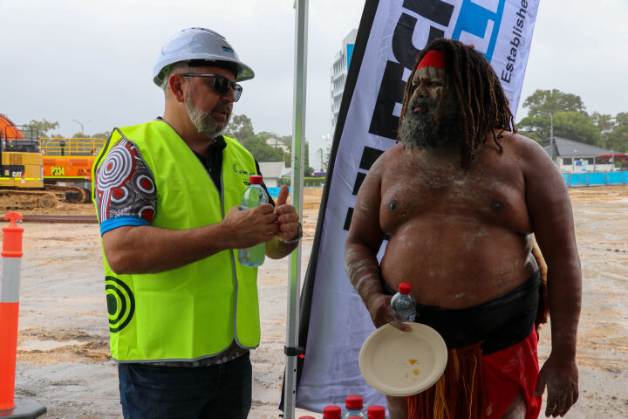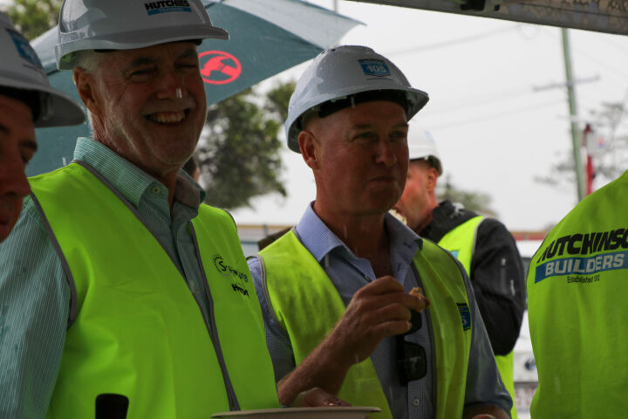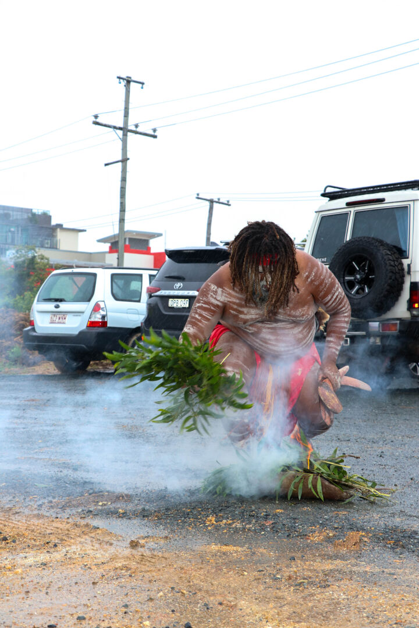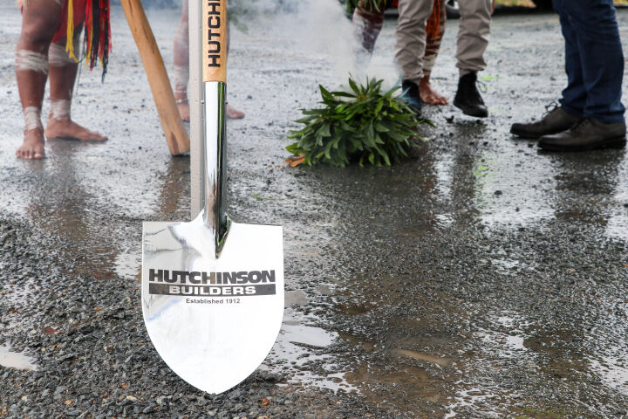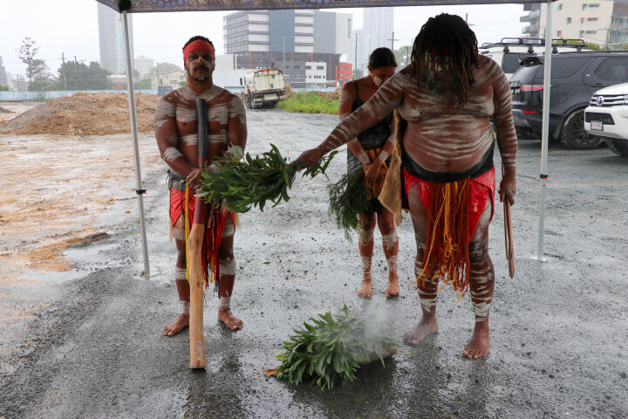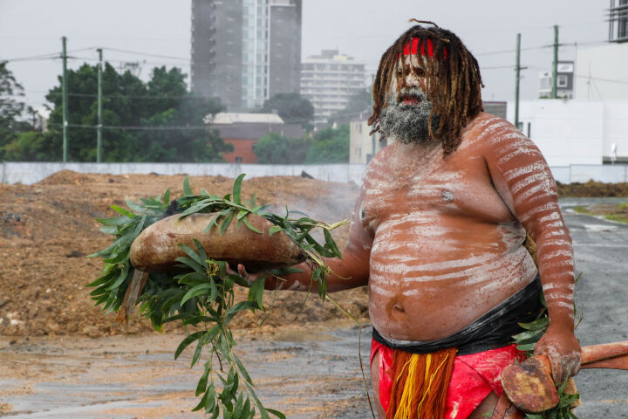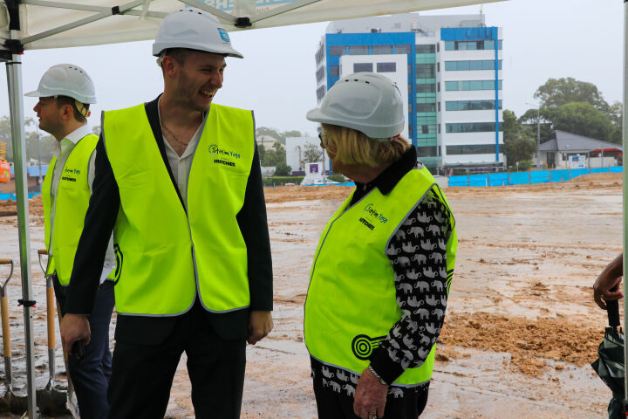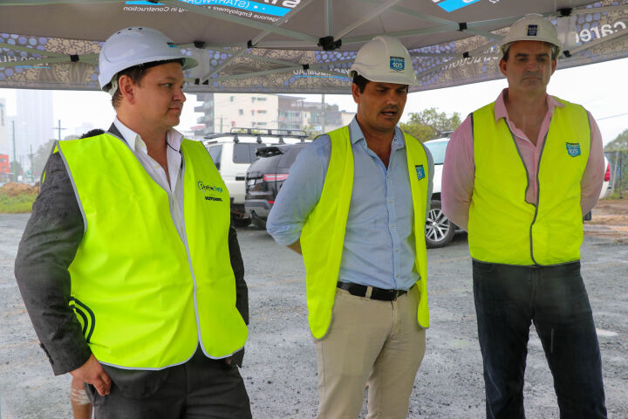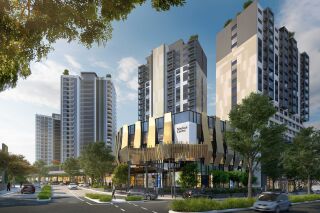
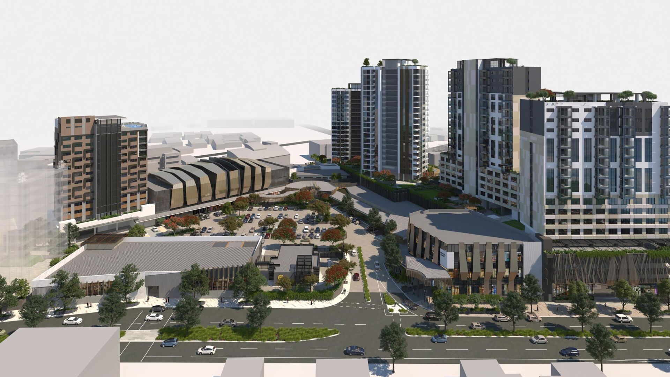
QueenStreetVillage1&2
Southport,QLD
$115M
Project value
72
Weeks to build
2
Stages
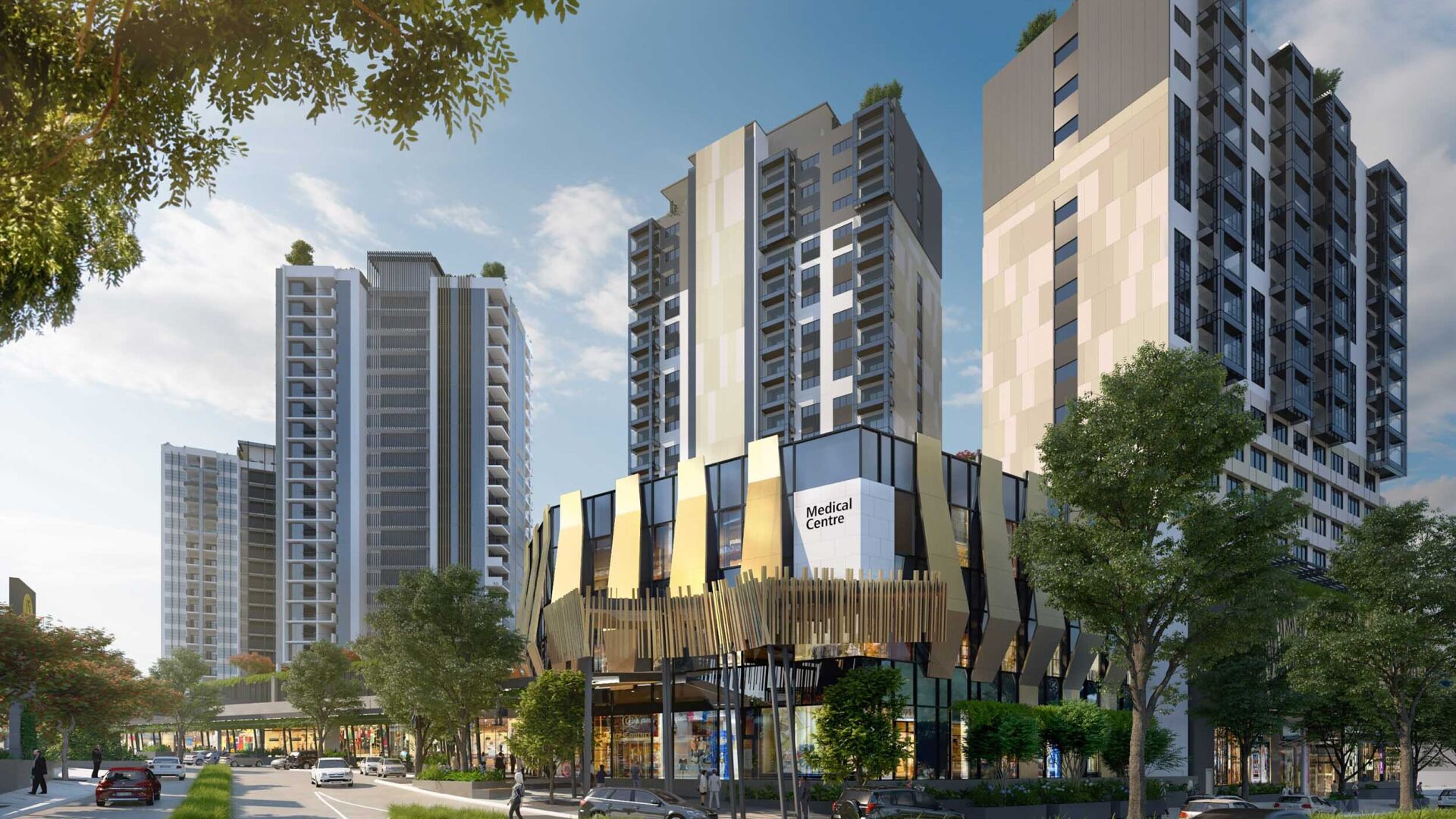
The former Gold Coast Hospital site will be transformed into a multi-million-dollar mixed-use lifestyle development built on a 3.2-hectare triangular site bound by Queen Street, Nerang Street and Little High Street. Called Queen Street Village, the development includes a range of complementary urban land uses, comprising retail, dining, cinema, entertainment, supermarket, commercial office, hotel accommodation, residential, retirement, purpose-built student accommodation, childcare and health facilities. Queen Street Village will be a vibrant, high quality urban development, and a true transit-oriented development with strong connections to the Nerang Street Light Rail Station already in place. The main pedestrian spine - The Promenade - runs from a new signalised crossing at Queen Street through the site and downstairs and escalators to Nerang Street adjacent to the light rail.
DavidBlanck,ManagingDirector,PropertySolutionsDue to the size and nature of our integrated master planned community, our vision for this development is to rejuvenate the area and inject life back into the former Gold Coast Hospital site for Southport
At the centre of the site is the central plaza – a large landscaped space that includes convenient parking and is surrounded by activated shopfronts and building entries. The range of retail, food and recreational uses will also provide a cultural and social hub for the wider community. Queen Street Village will play a significant role in revitalising the Southport locality and encouraging redevelopment of the aging urban fabric surrounding the site.
Brisbane developer Property Solutions is behind the village best known for success stories in urban renewal such as James St in Fortitude Valley, The Barracks in Paddington, SW1 in South Brisbane and Circa Nundah Village.
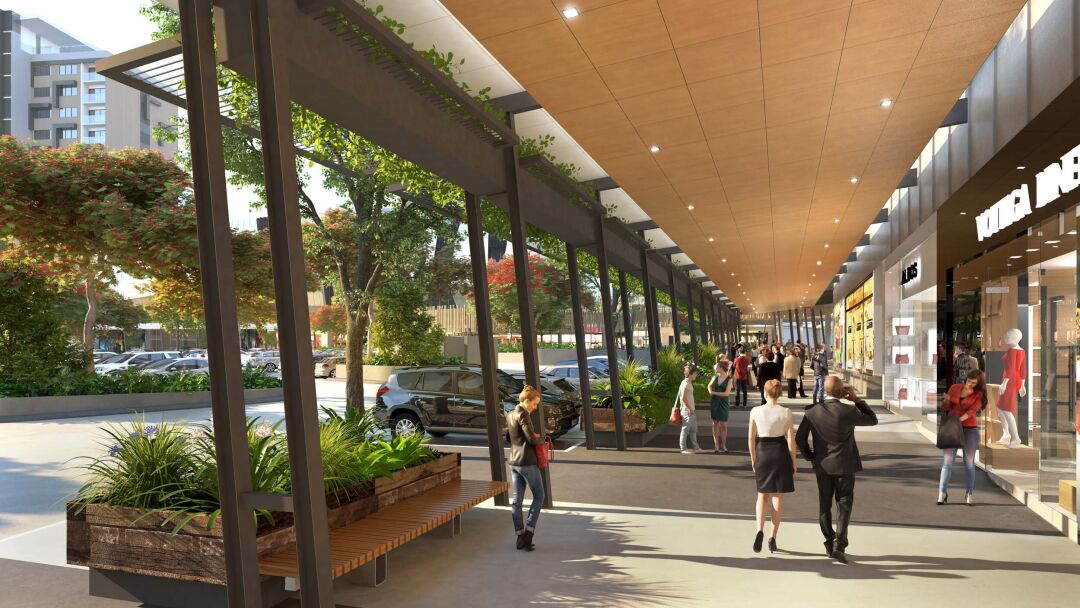
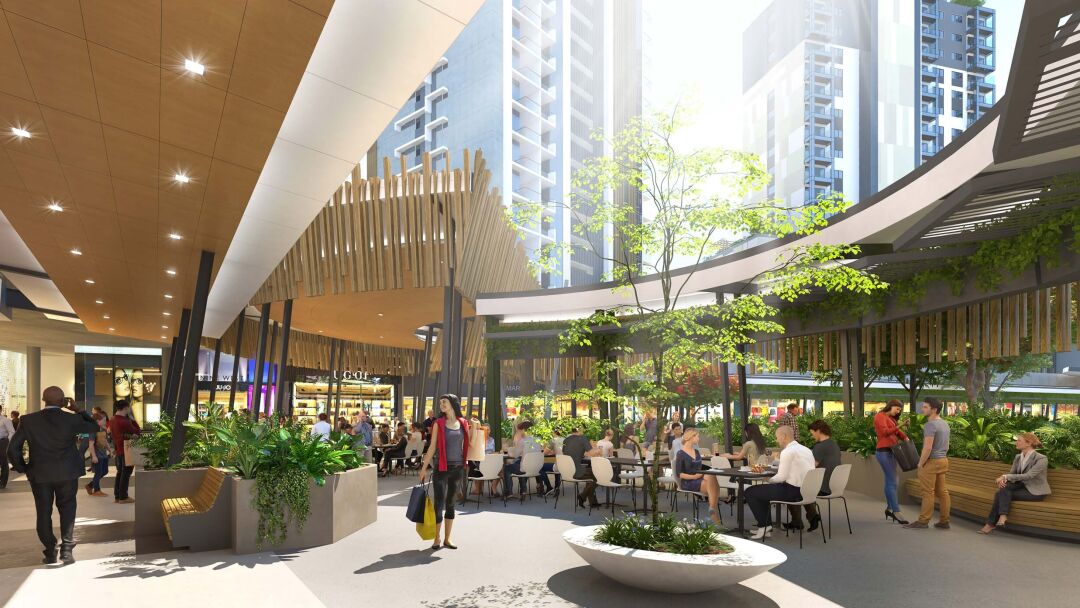
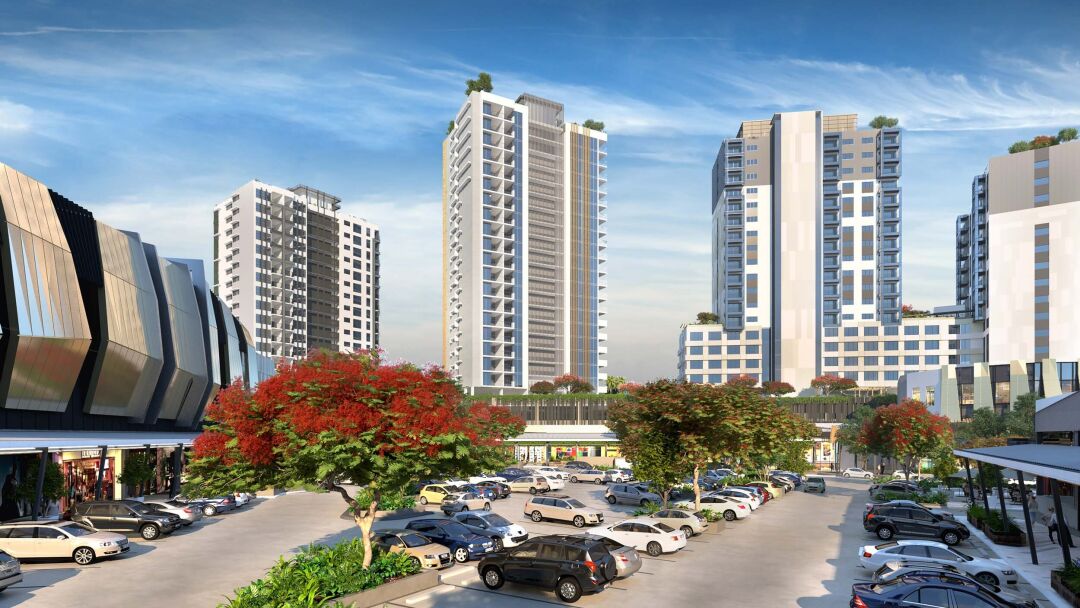
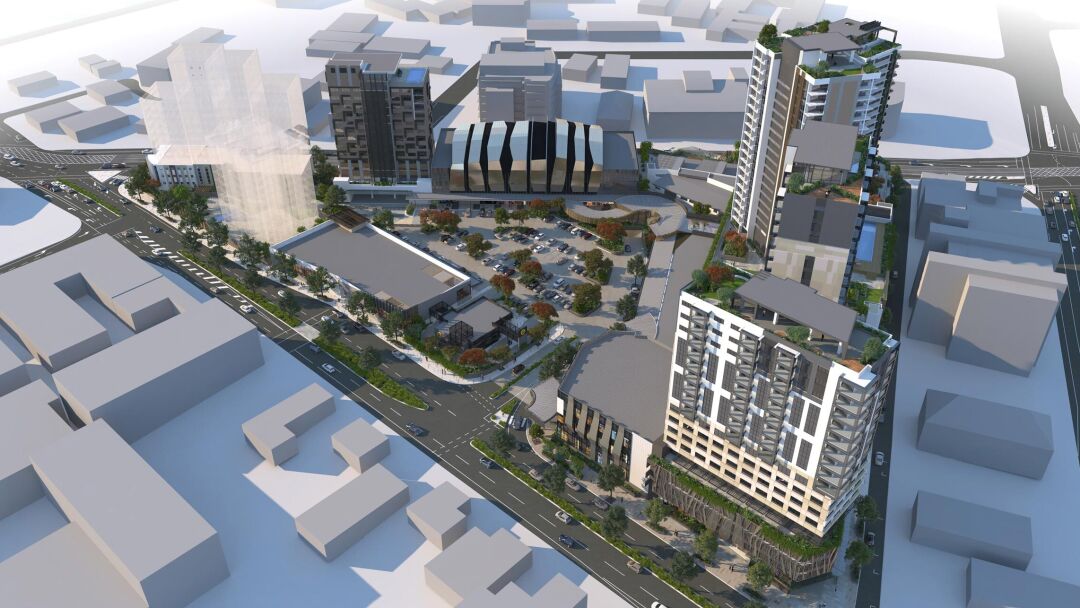
LeviCorby,TeamLeader,Hutchiesthe Queen Street Village project will be built in stages with the entire project expected to take up to 4 years to develop. Once completed, the expansive site will truly become a dynamic lifestyle & retail hub perfectly positioned within the urban growth corridor of Northern Gold Coast
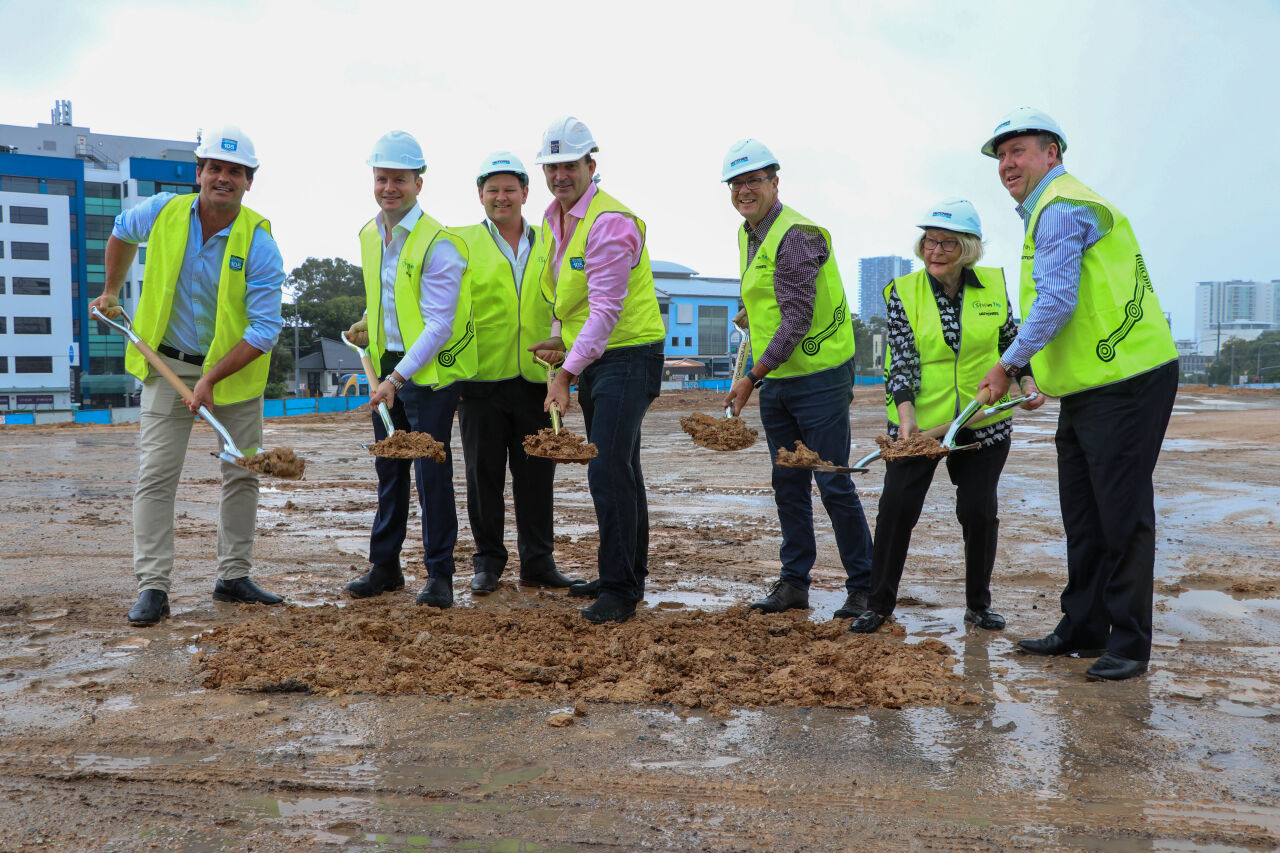
Official Sod Turning / 11 March 2020
To mark the official opening on 10 March 2020 representatives of the Gold Coast community, including Local and State governments joined Hutchies and developers Property Solutions for the sod turning of the new Queen Street Village development.
Yugambeh traditional dancers welcomed everyone with a performance and a smoking ceremony, where they smoulder various native plants in order to bless the land and cleanse it of any bad spirits that may be left behind from the former hospital.The event was catered by Presto’s Café who provided nibblies for those who chose to brave the downpour.
The first stage of the mixed-use project is due for completion in May 2021. The initial stage consists of a four-storey shopping and entertainment centre that will include an IGA supermarket, Asian food court, new tavern, two drive-through fast-food eateries and 11-screen, 1000-seat Dendy cinema complex. Constructed simultaneously over the next 18 months is Accor Group’s 17-storey Mercure Hotel, which will bring a total of three tower cranes to the site. The hotel will be targeted at the business market, offering 230 rooms, a rooftop bar and a restaurant.
