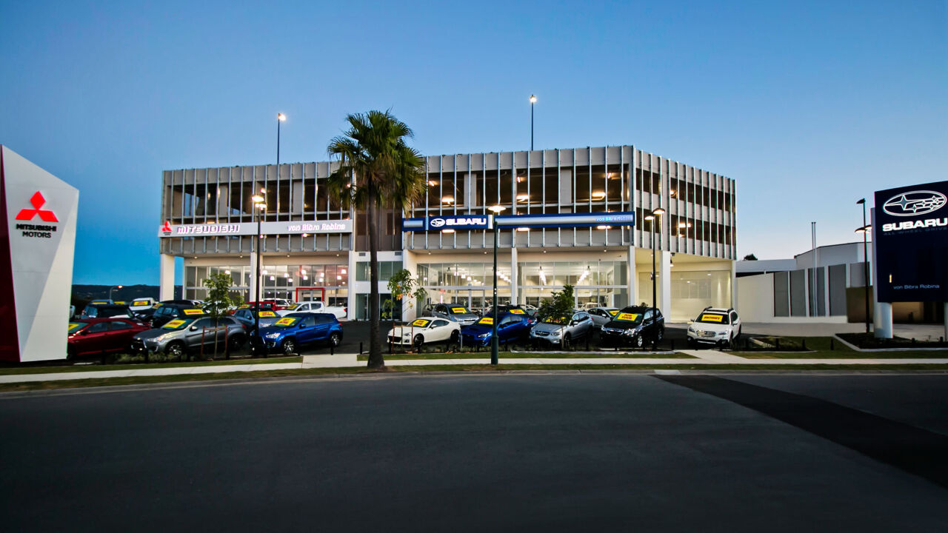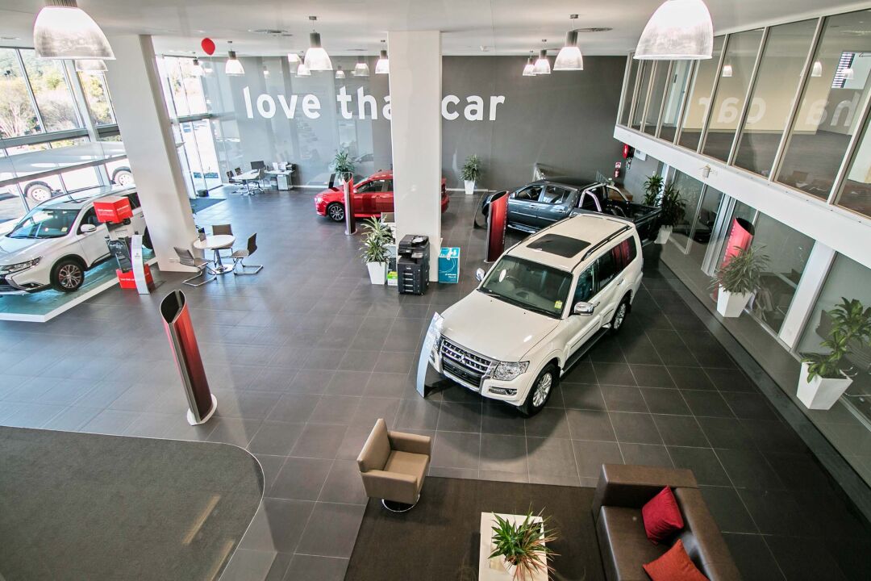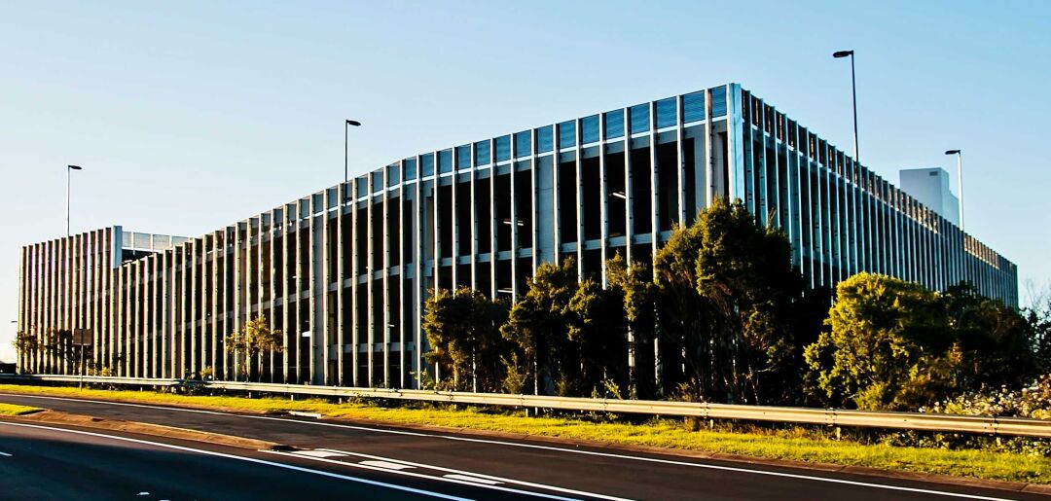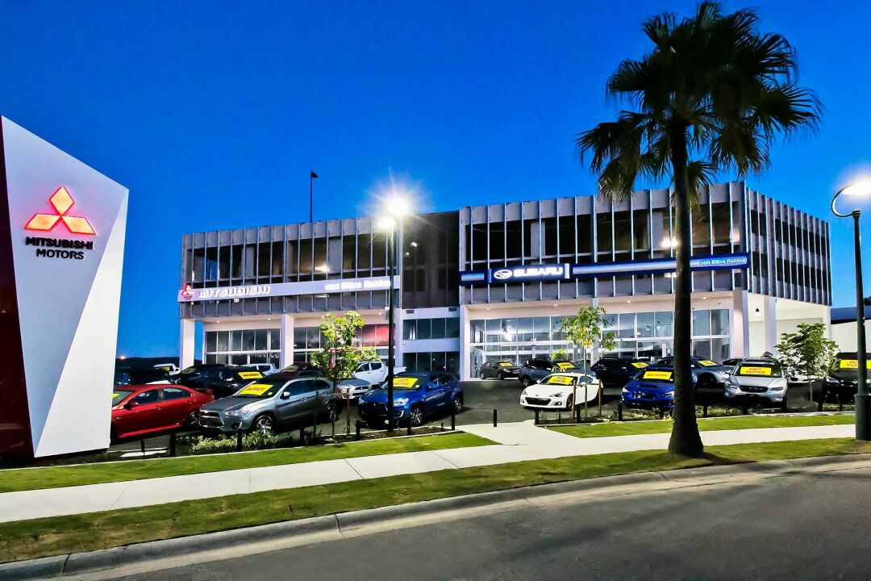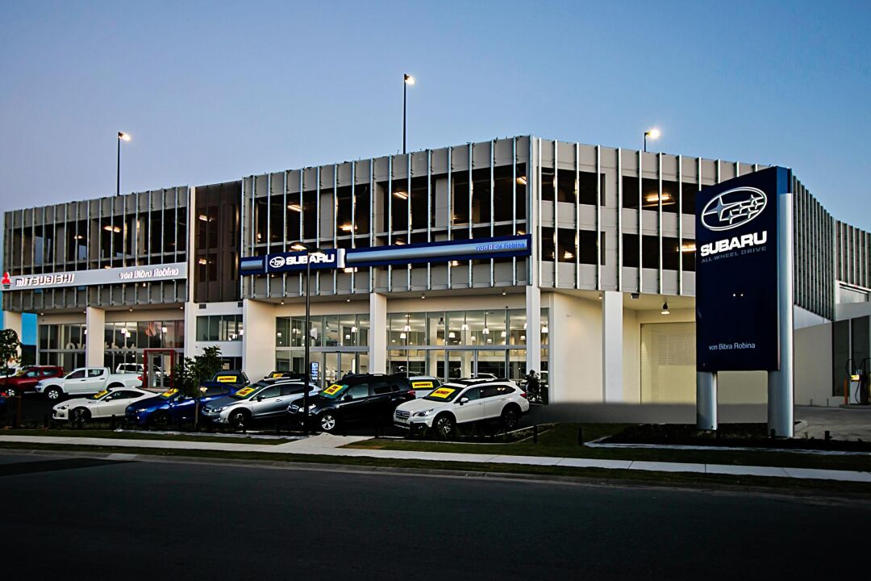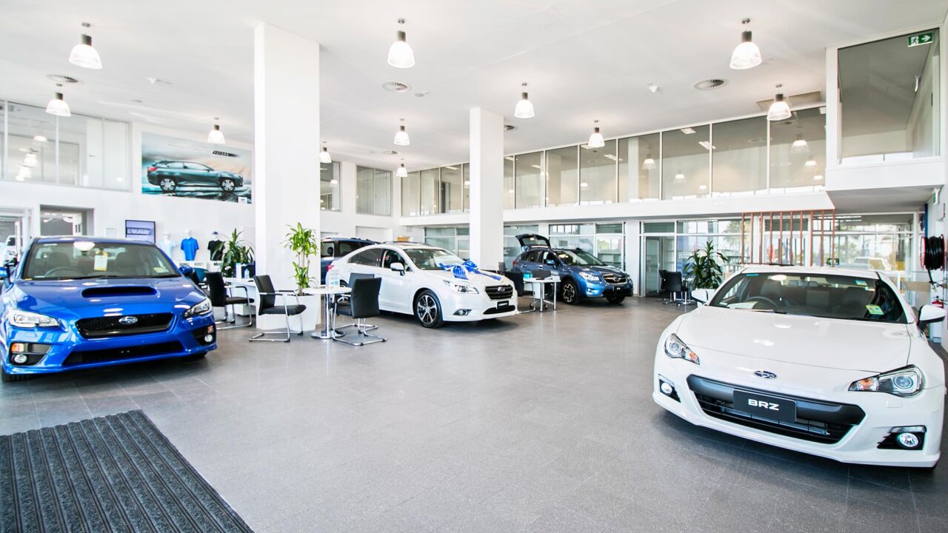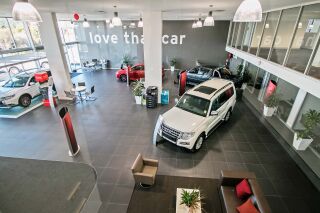
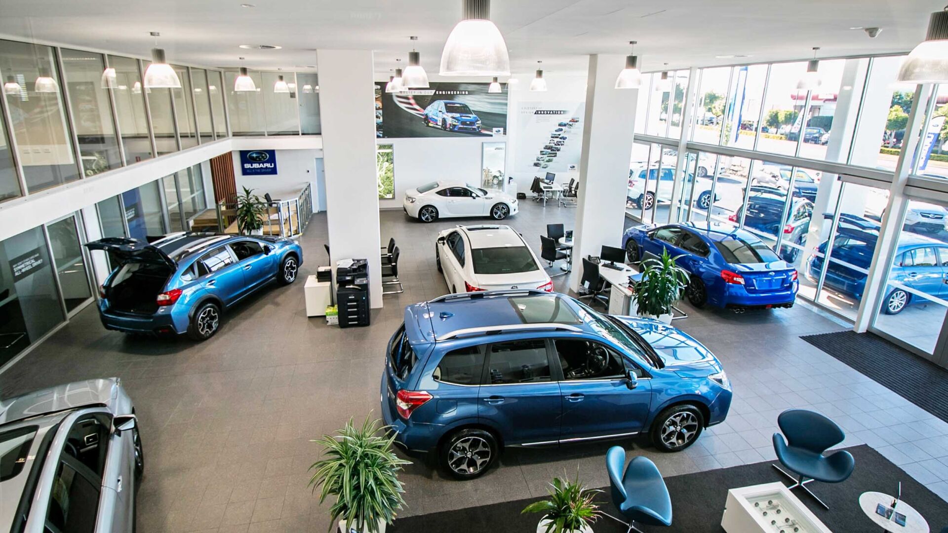
RobinaAutomall
Robina,QLD
$7M
Project value
42
Weeks to build
6000m²
Built area
This project was the fourth stage for Von Bibra Motors in the Robina Automall development. The building is a four storey concrete structure with the ground floor comprising new showrooms for Mitsubishi and Subaru with a 1450m² detailing bay to the rear.
The upper levels have been designed for new car storage (194 spaces). The façade of the building complements earlier stages and provides both purpose and architectural finish with structural steel mullions to act as crash barriers to the car parking levels and arch bar mesh screens to assist with ventilation to the car park and detailing bays.
The structural programme was accelerated to mitigate delays caused by latent ground conditions to enable the project to be completed on time.
