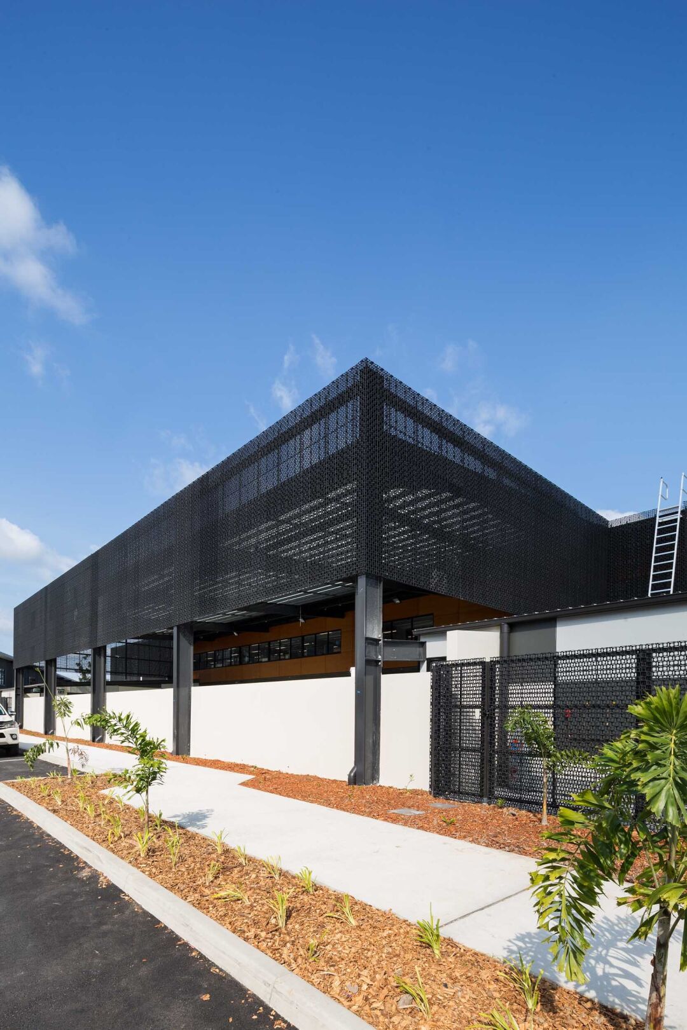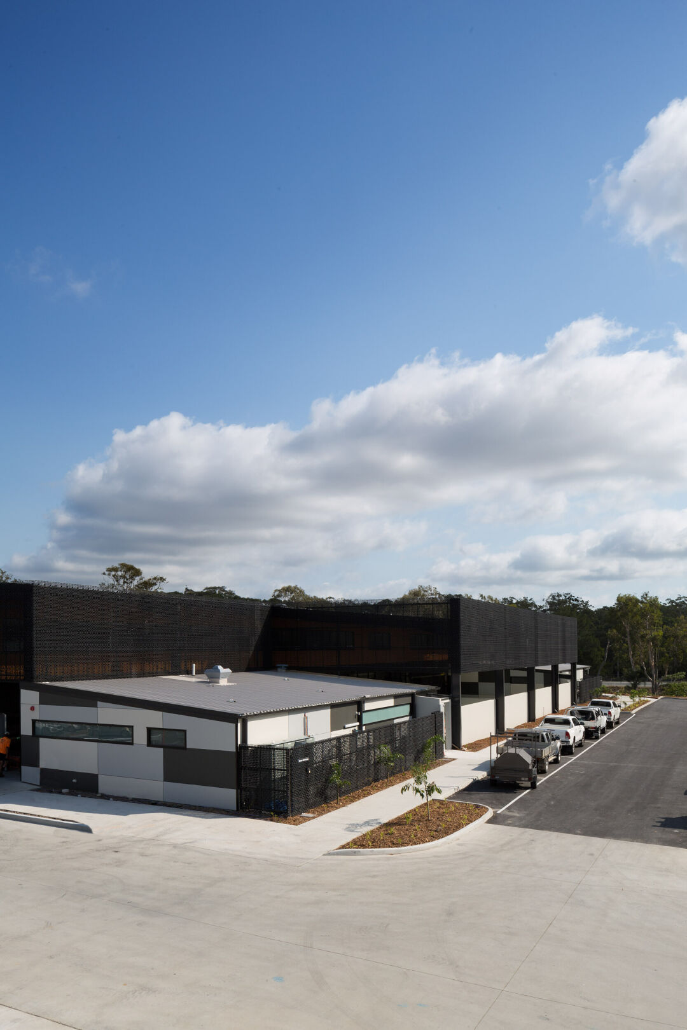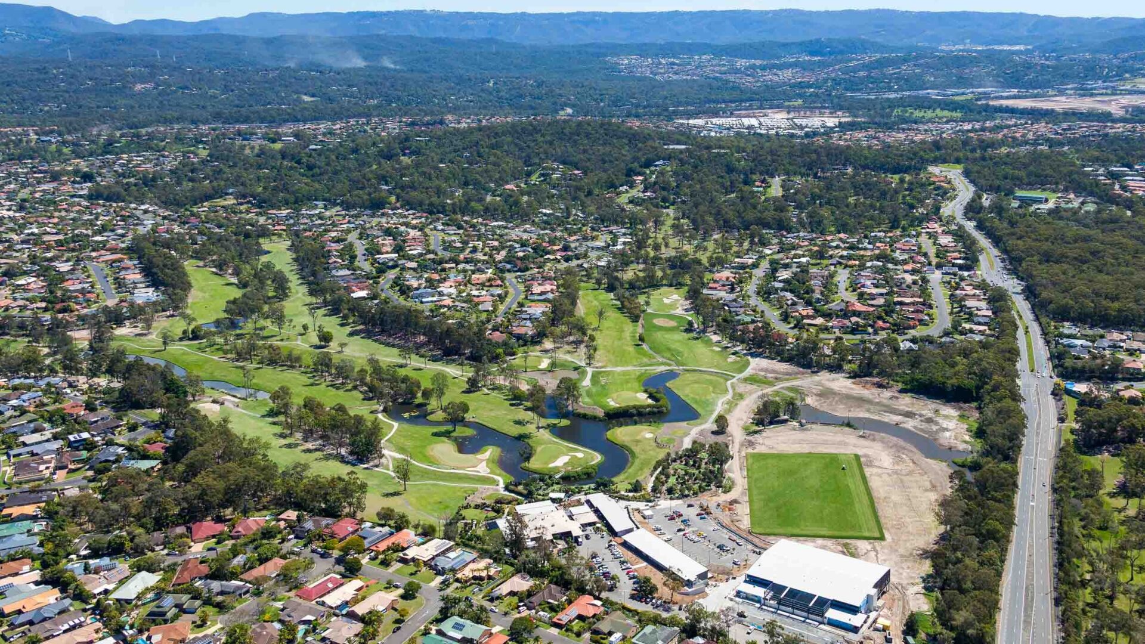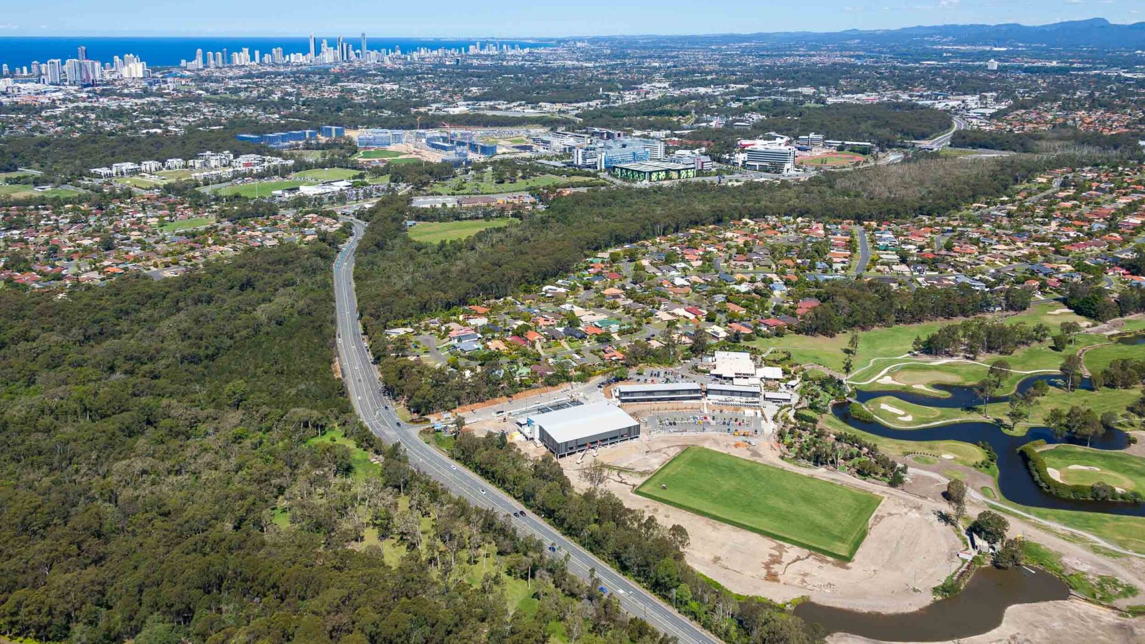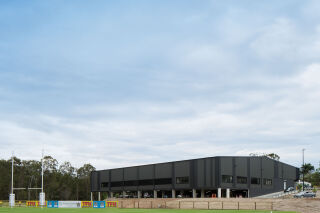
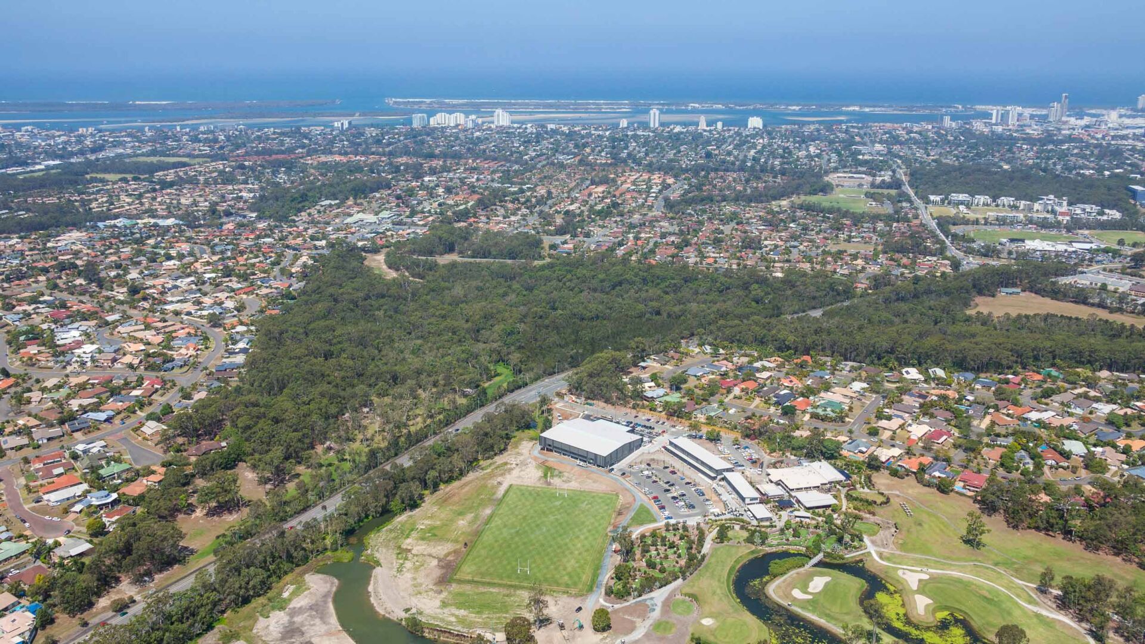
ParkwoodInternationalGoldCoastTitansTrainingCentre
Parkwood,QLD
$12.4M
Project value
53
Weeks to build
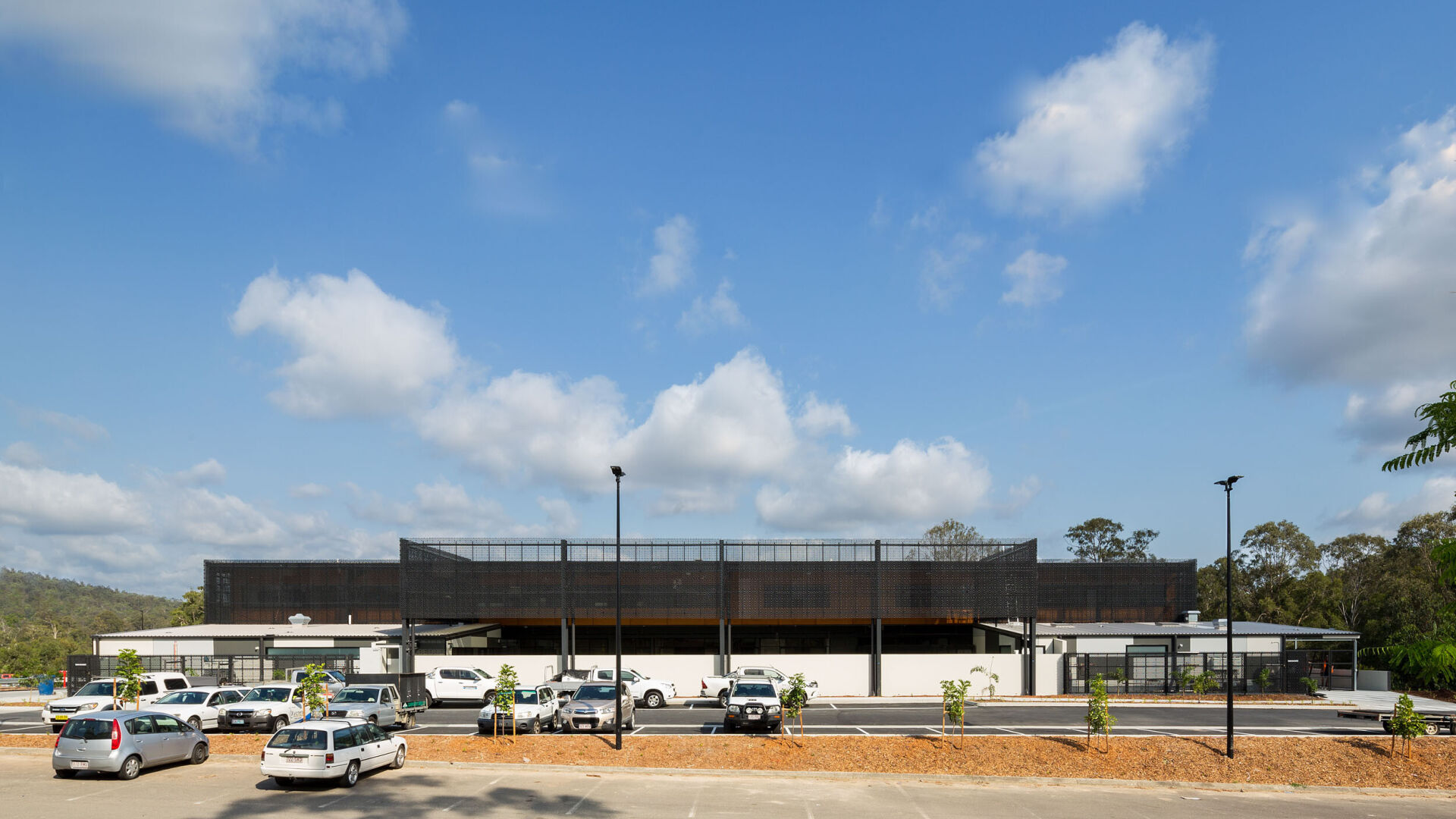
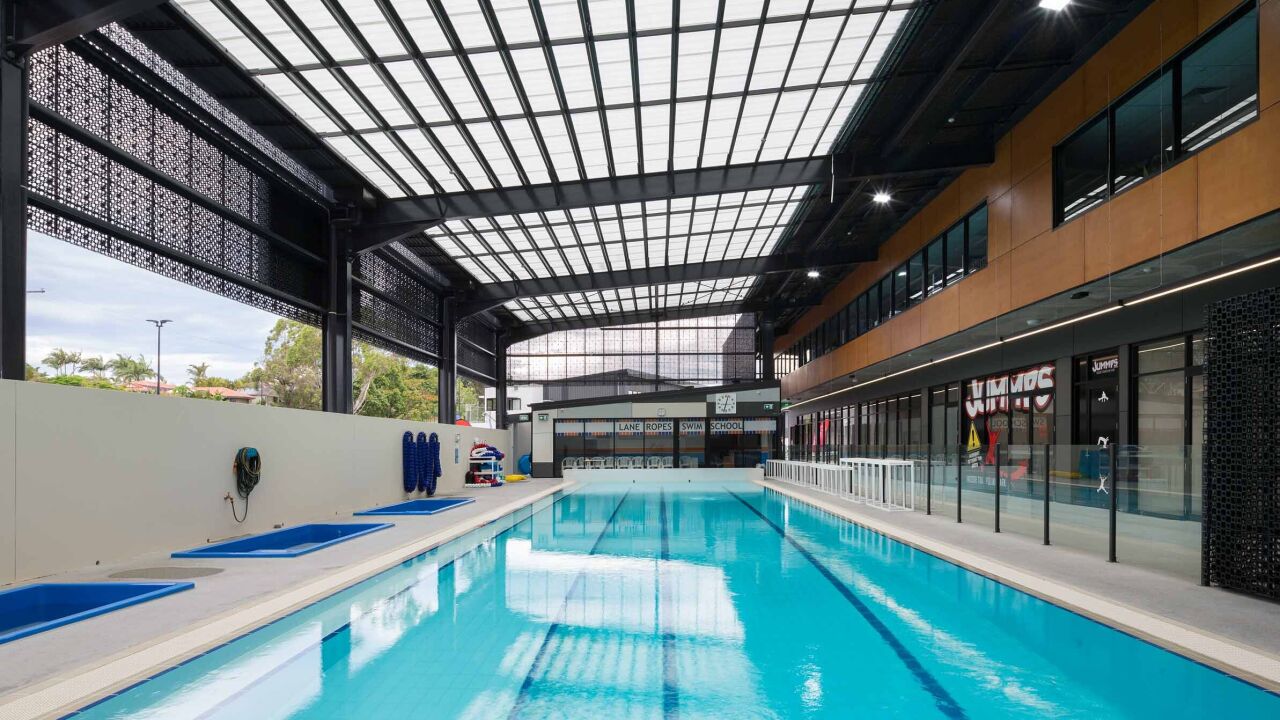
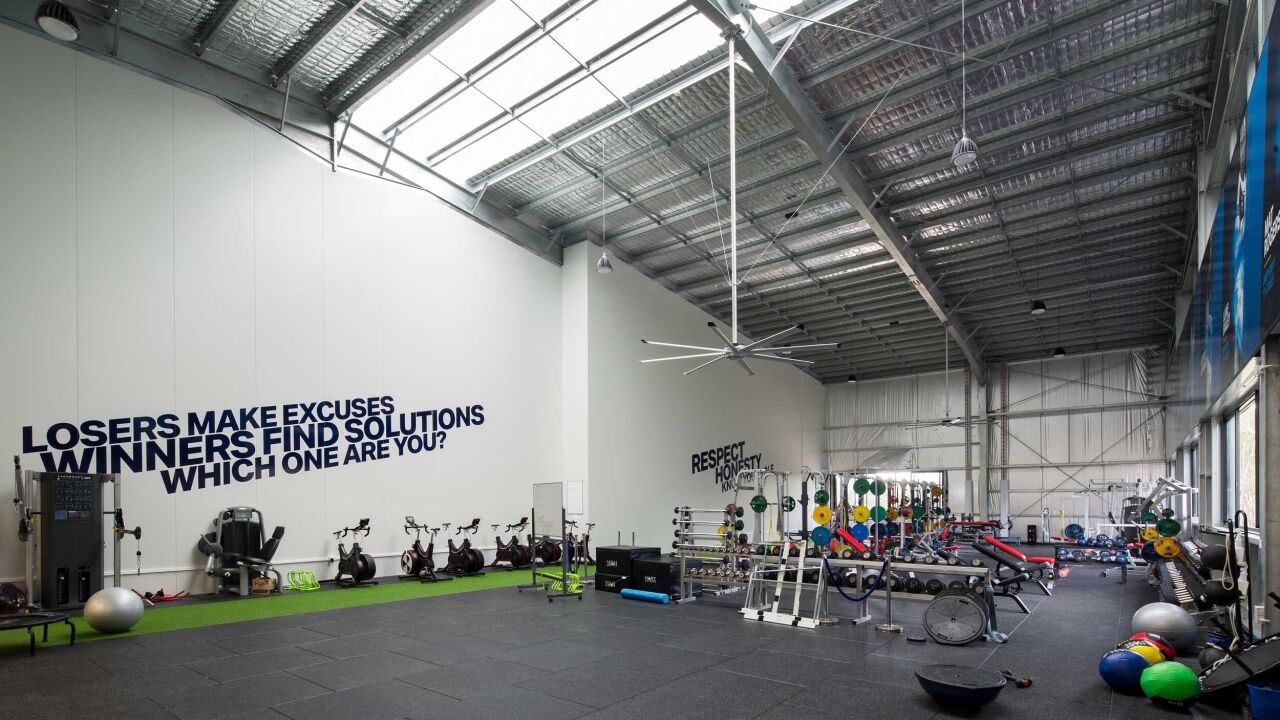
Hutchinson Builders was engaged by Parkwood International under a Design and Construct contract (AS4902) to build their new sports and medical precinct on the existing golf course. The anchor tenant for the works is the Gold Coast Titans, and the facility is utilised as their high-performance centre and office operations.
The magnitude and aspiration of the work presented several significant issues. Firstly, construction was located at the main entrance of an existing golf course which was required to remain operational throughout the build. Secondly, the buildings were to be located in a designated flood plain which required significant civil works to balance out the impact of structure in the flood model. The Q100 level is ~RL12 with the crown of the field being RL8.04, carpark RL9.50 and the main podium slab and services at RL12.45. Thirdly, the geographical spread of the job site – there were no less than 10 separate locations of works throughout the golf course.
The sports building comprises 6,100m2 of finished concrete, ~100t of structural steel, 101 new carparks, and 22,000m3 of spoil removed from site. With the anchor tenant in mind, the sports building includes a heated 25m lap/recovery pool, hot/cold ice baths, altitude recovery chamber, team gym, private and public amenities and office and commercial space. The site also now features a training field (up to relevant specification) for the Titans. The training field, whilst below flood level, is to full NRL size specification, with imported sandy loam cap, lateral 7m subgrade drainage, and automated drainage linked to the golf course’s system. The office space provided the Gold Coast Titans with accommodation for their administrative operations. The remaining commercial space in the sports building is occupied by a public gym, indoor sports/trampoline centre, and learn-to-swim school. The medical building (adjacent to the sports building) is primarily a commercial space that is occupied by allied/associated medical service providers, including medical imaging and physiotherapy. The building also provides conference/meeting room space for tenants. It is comprised of 1,400m2 of finished concrete, 10t of structural steel and a 112 space asphalt carpark. The facilities in the medical building are open for public use as well.
The size of the scope and vast geographical spread of the work presented numerous issues for Hutchies’ project team. The key challenges included managing scope and budget in light of the scale of the project, achieving the accelerated program, and working on a brownfield site that remained operational during construction.
Whilst there were numerous elements stacked against the success of this project, through planning, coordination and proactive management the key issues were overcome and the project was delivered to the Client on time, to his expectation and within budget. The finished product was of a quality befitting the project scope, intent and the Client’s expectations. The design approach throughout the project was to ensure practical and functional use, minimise the maintenance component for the Client whilst delivering an aesthetically pleasing product that will age well in the market. On all fronts, these design objectives were met at completion.
GrahamAnnesley,AquisGoldCoastTitansCEOTo have a purpose-built facility housing our administration, coaching and specialist medical staff just metres from our training field as part of a multifaceted community club, is not only a great outcome operationally, but it just makes perfect business sense as the Titans continue to grow and evolve.
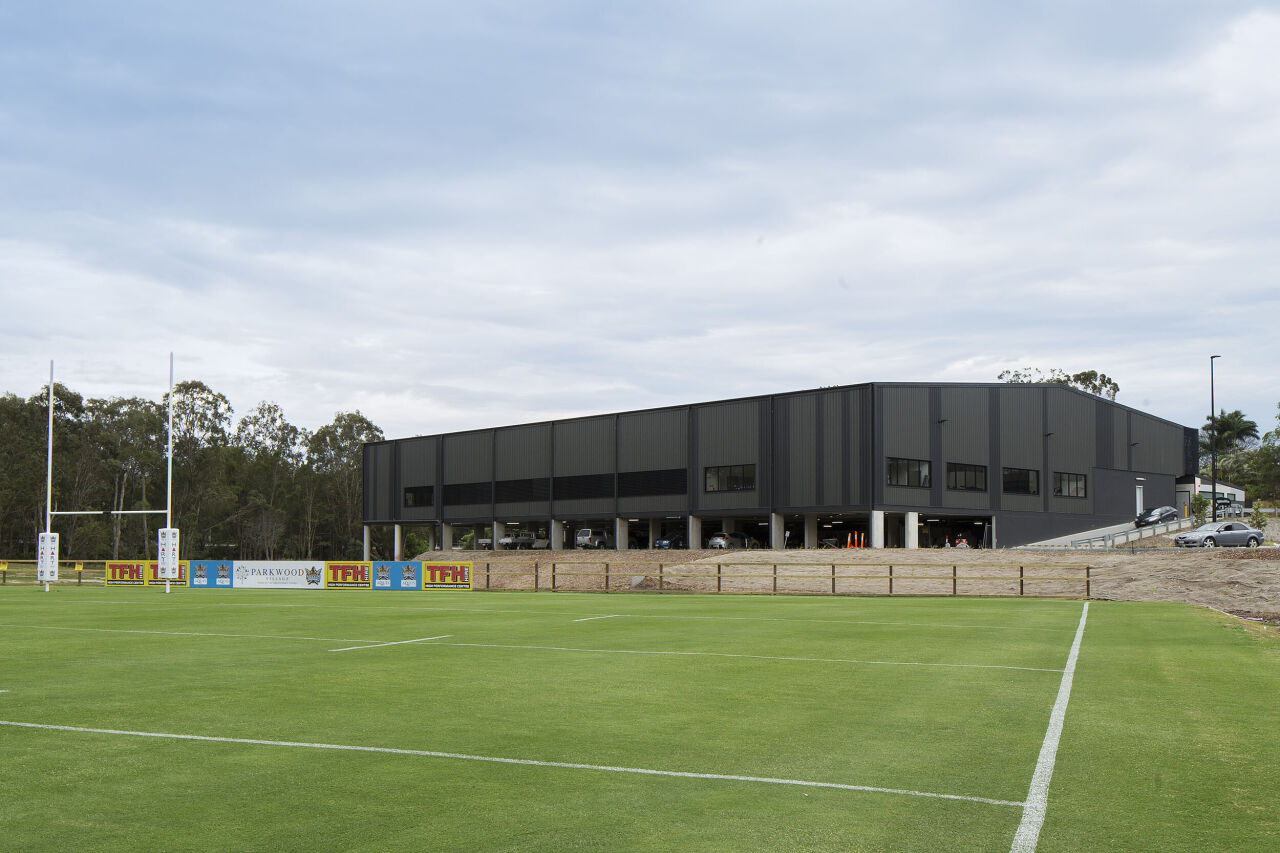
#Awards
2017 AIB Professional Excellence in Building Awards Queensland Commercial Construction $5M-$25M (High Commendation)
