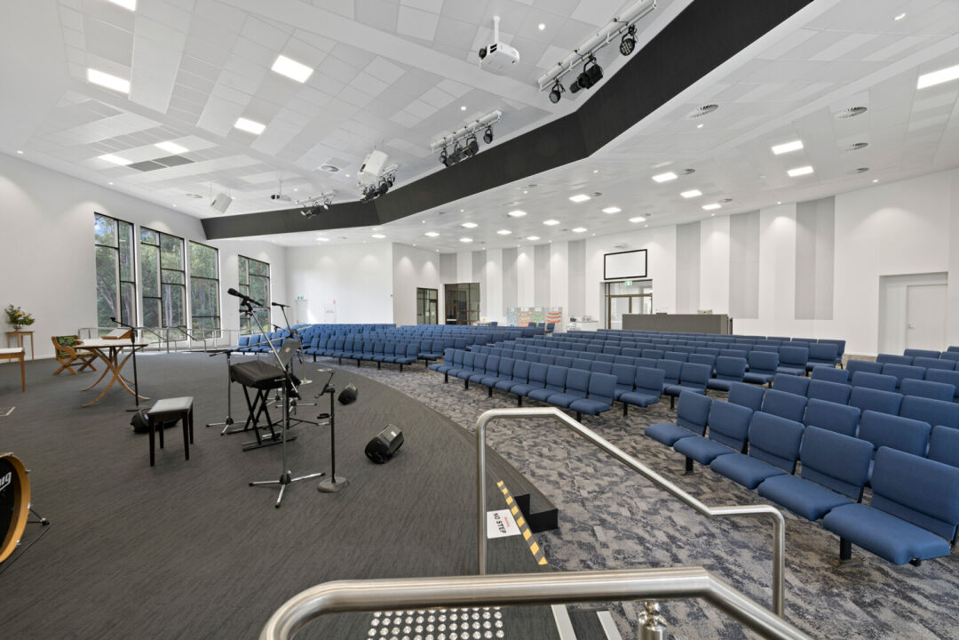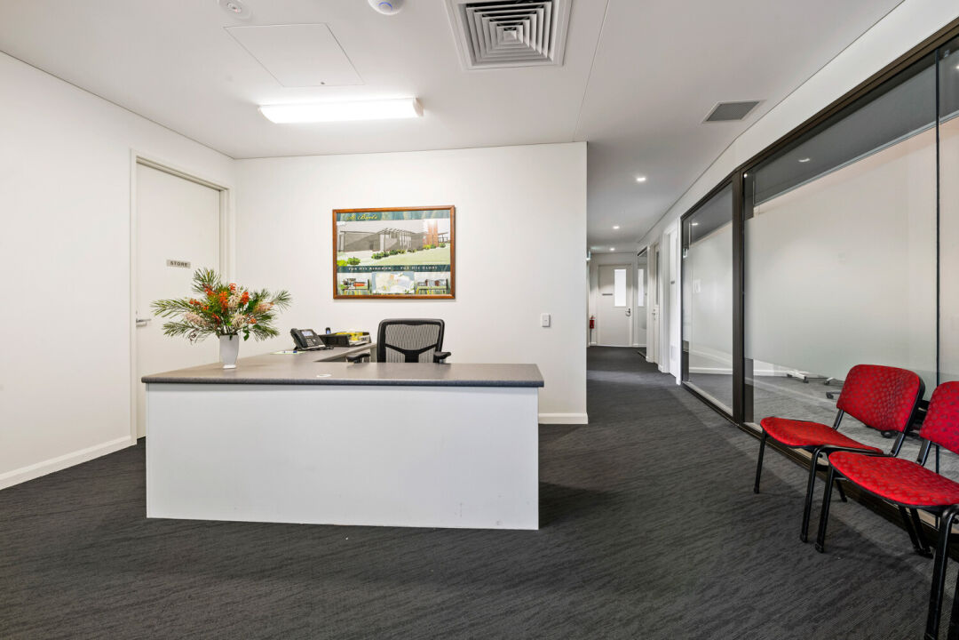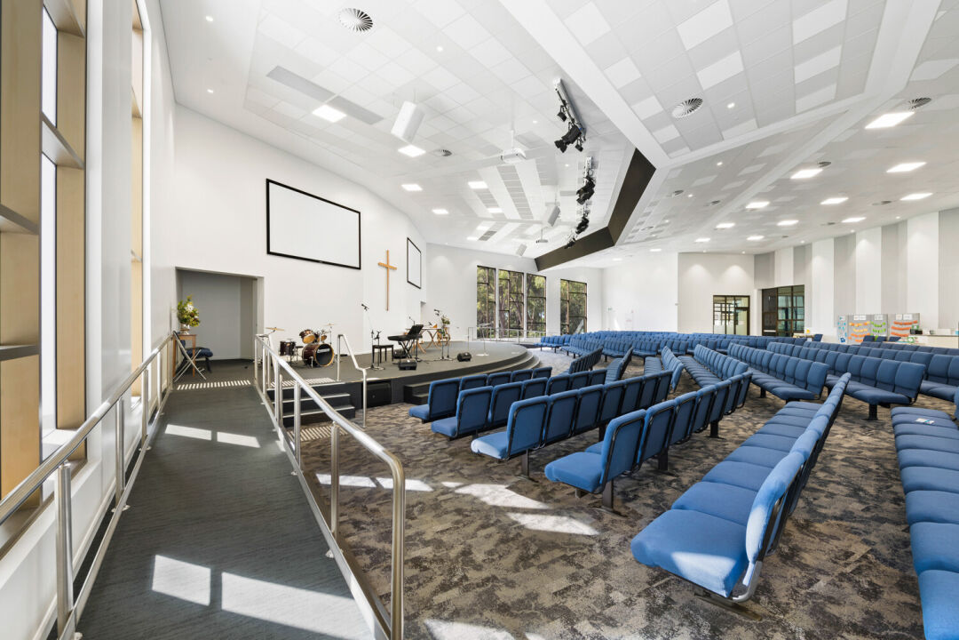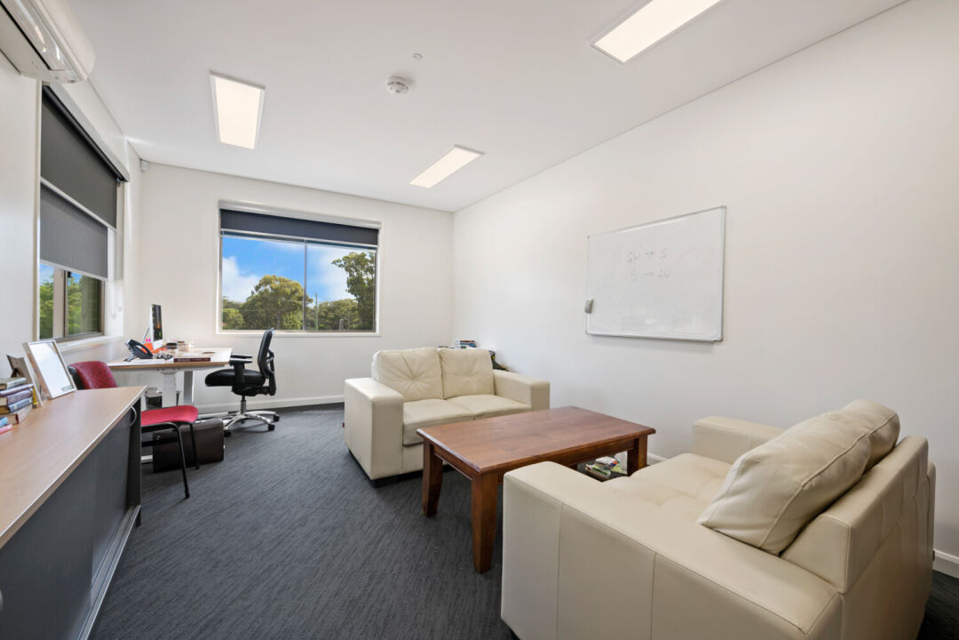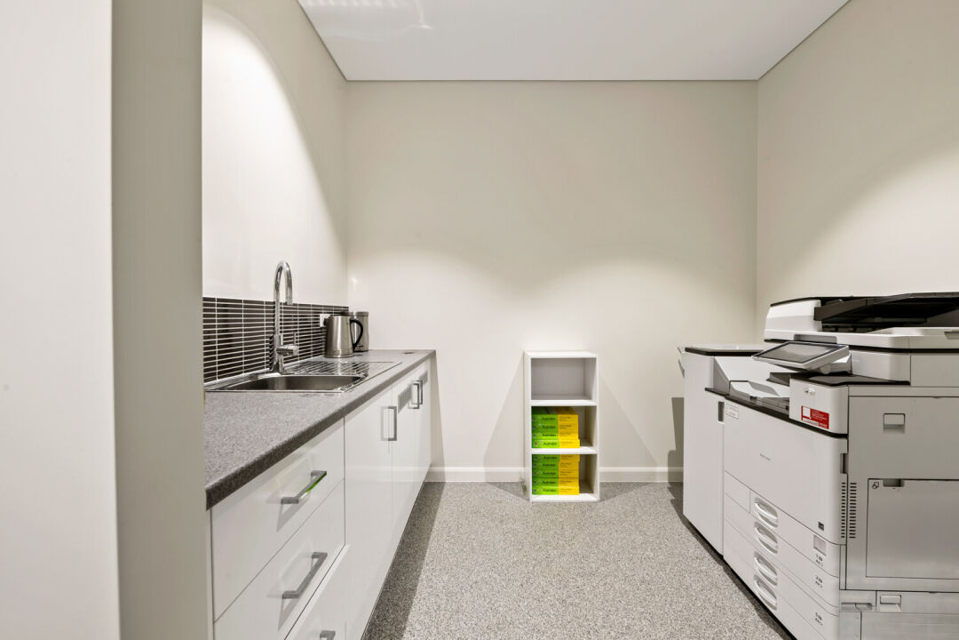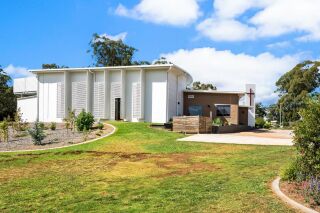
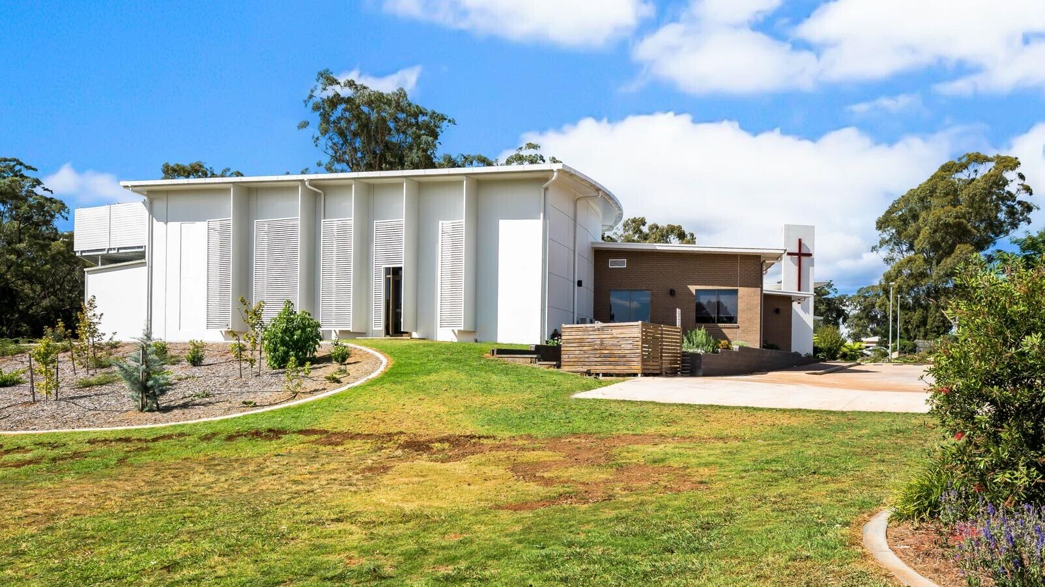
StBart'sAnglicanChurch
MiddlePark,QLD
$4.1M
Project value
56
Weeks to build
2
Stages
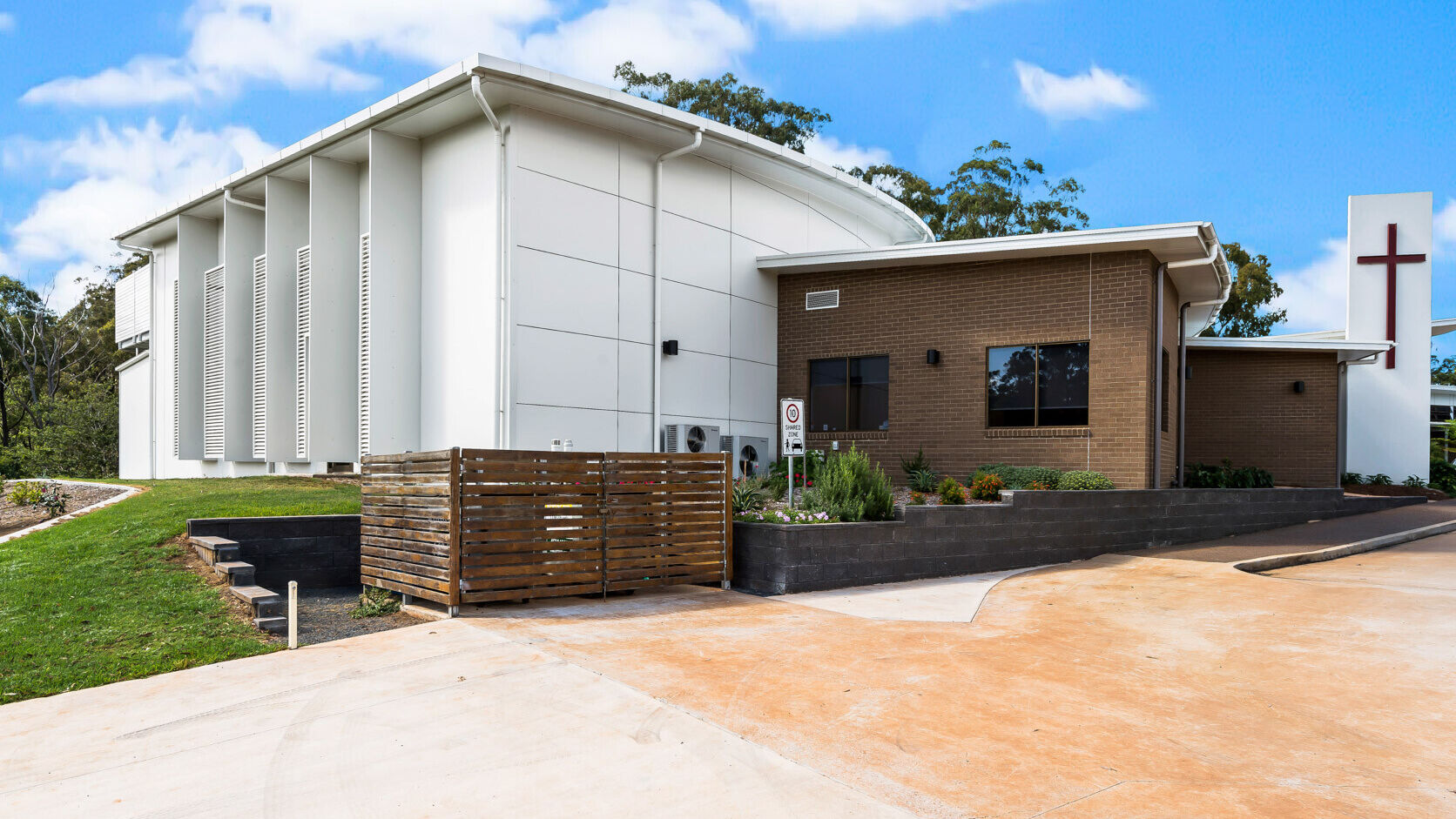
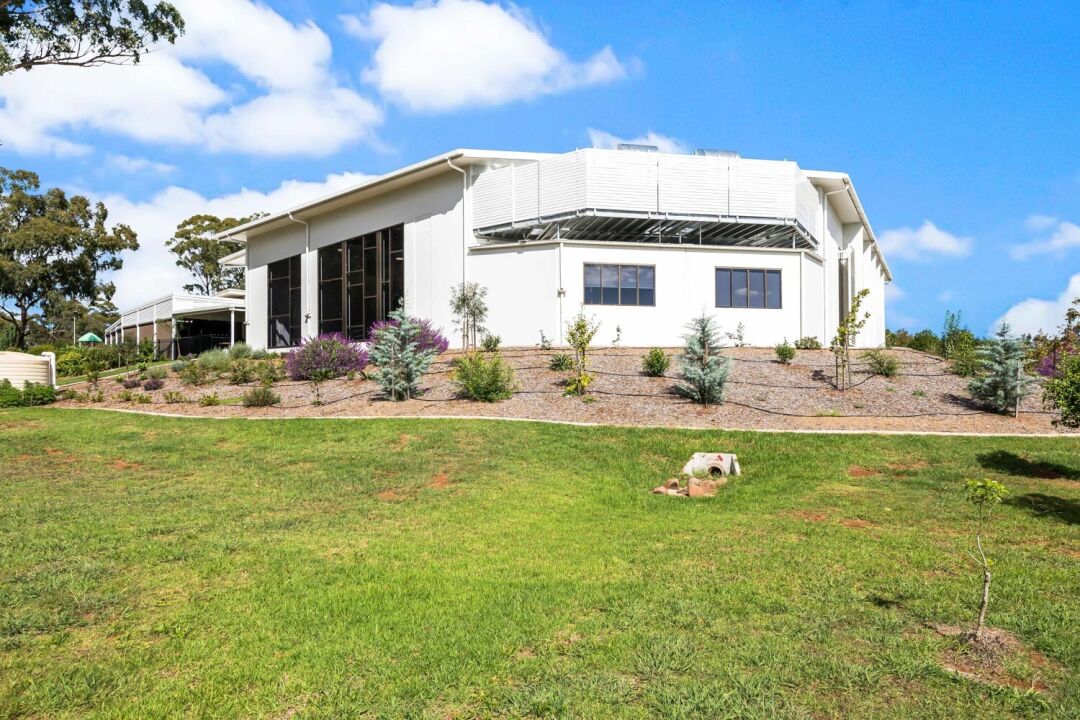
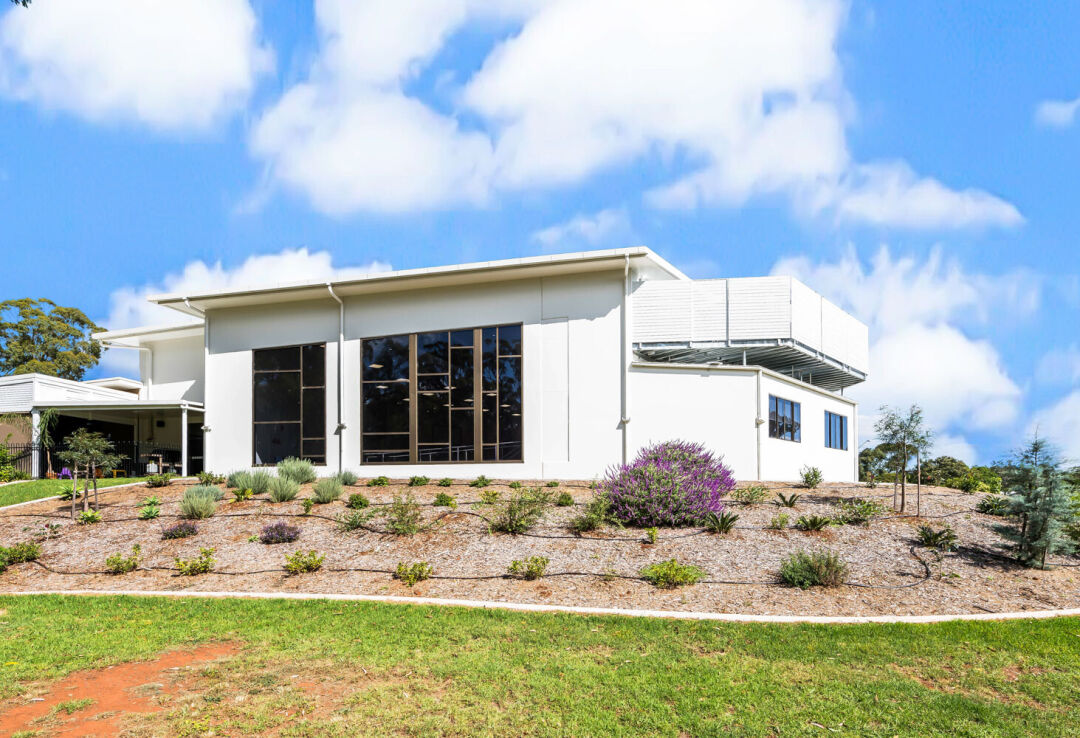
Hutchies returned to St Bart's to undertake the church's Stage 2 expansion, which consisted of the construction of a new auditorium, offices and kids room adjoining the existing structure. Hutchies was chosen to deliver the project through a select tender contract method after completing the church's previous construction. For this stage, Hutchinson Builders took on the project under a design and construct approach which allowed for experimentation of building processes which resulted in a captivating space for the church to undertake their functions and ceremonies. |
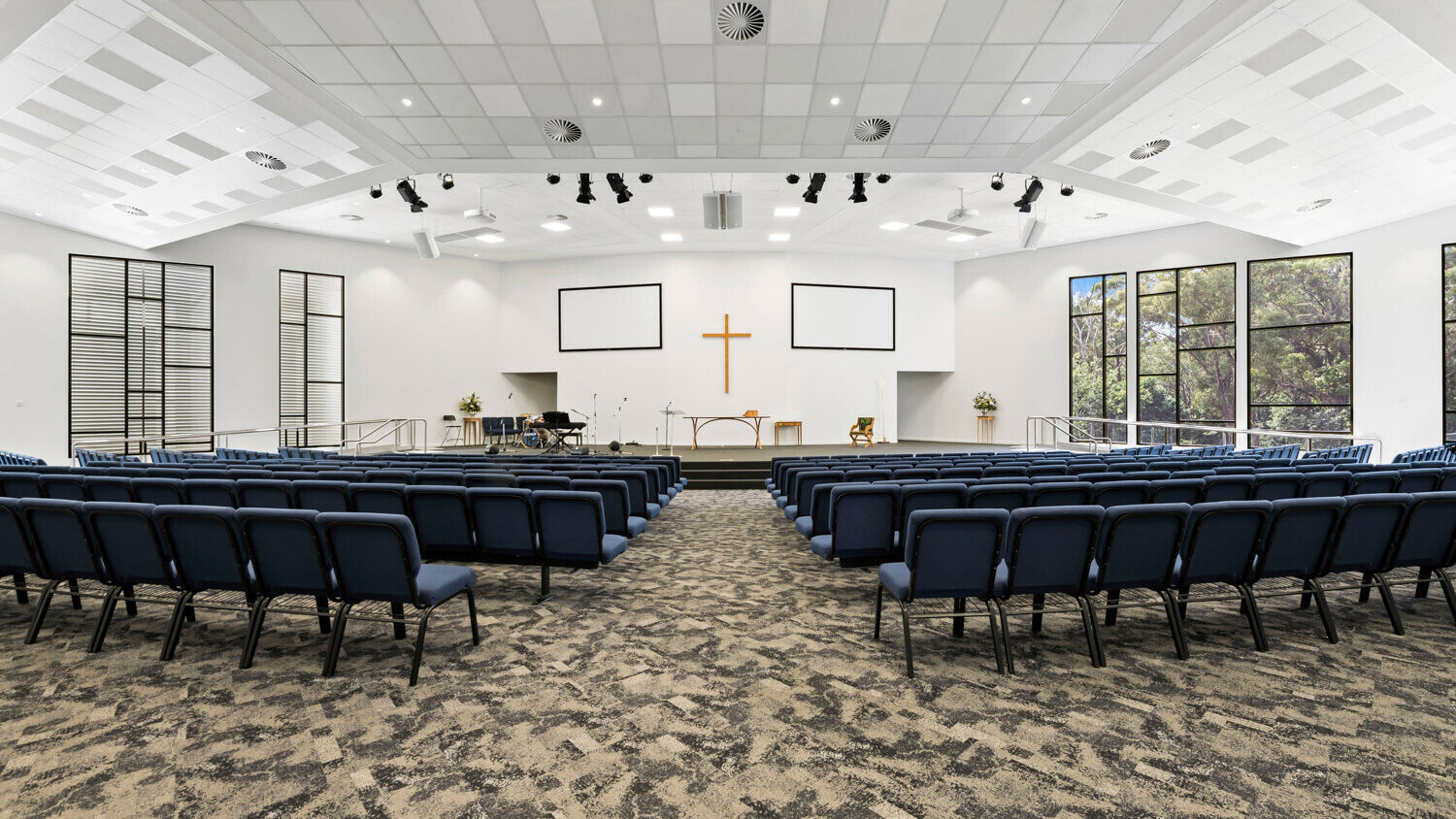
The project included several innovative elements which added to not only the aesthetics of the build, but also the functionality. The new building was added onto the existing external curved tilt panel face of the building – which created acoustic issues as the new auditorium stage facing this wall. To combat this a new zig-zag type wall was created incorporating recessed acoustic paneling to reduce the acoustic reverberation and ensure optimal acoustic performance. Along with the acoustic rear wall, a new specially designed acoustic ceiling was constructed to further enhance the acoustics along with creating a one of a kind architecturally impressive auditorium. The suspended ceiling was constructed with an angled bulkhead faced with high performance acoustic treatment which was used to not only absorb sound from the stage but also conceal some of the lighting and other services used to illuminate he stage. The western facing windows have been cleverly covered to minimise sun exposure with aluminium fins and shading screens. The plant deck has been elevated above storage rooms located behind the stage and also hidden using aluminium slat system which allows for required airflow along with maintaining the architecturally impressive aesthetics of the building.
The building process presented several challenges on top of the challenges associated with constructing the innovative aspects mentioned above. The building set out for a start was difficult due to the angles used to design the building and tying into the existing curved tilt panel wall. On top of this the ground slab incorporated more abstract angles to suit the stage which included curved concrete steps poured in-situ at a radius to suit the external walls. The external walls were completed in concrete tilt panel construction with large openings to allow for the extensive glazing to the building, some openings comprised of over 60% of the entire panel surface area. The ceiling has also been set on three different angles in three different directions to suit the required bulkhead and assist with acoustics. The project was completed to the highest quality utilising innovative processes and high-end finishes to ensure the longevity of the design and allow the church to gain a further following and members for years to come.
