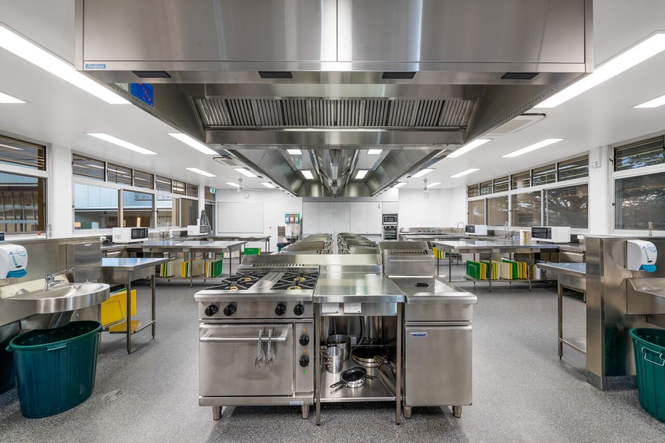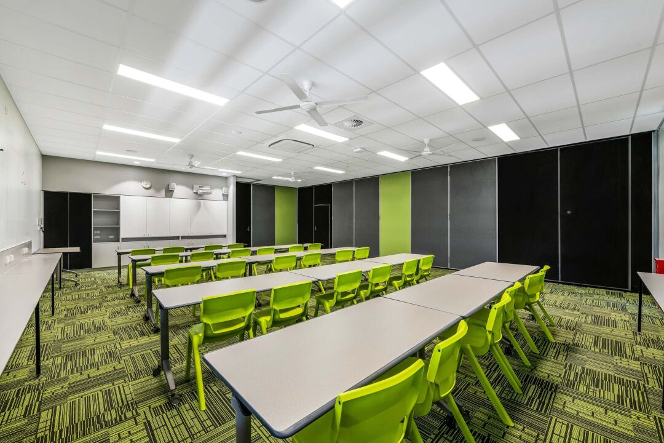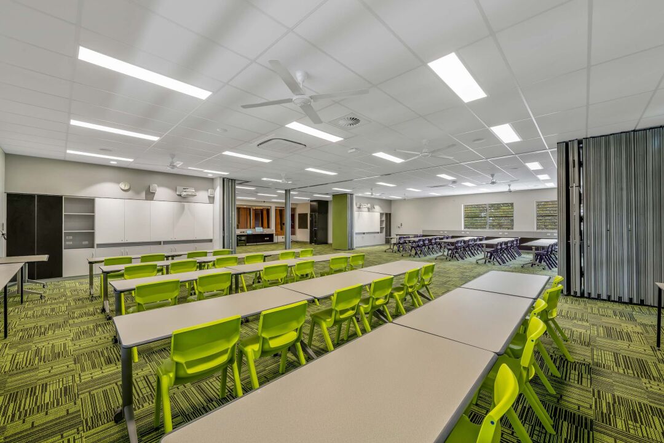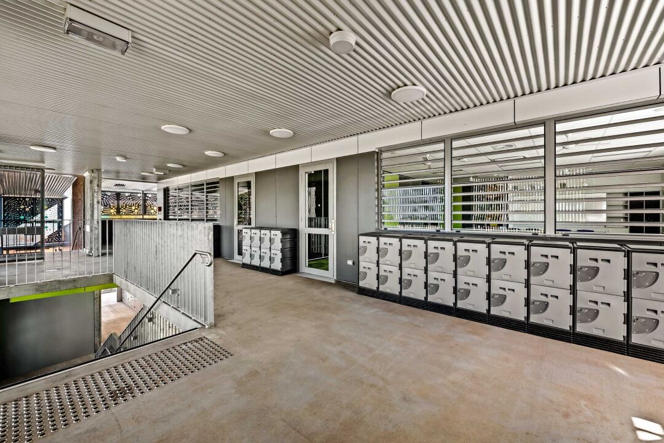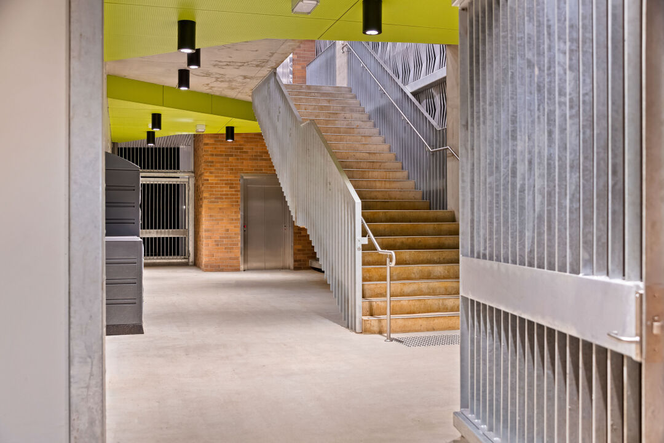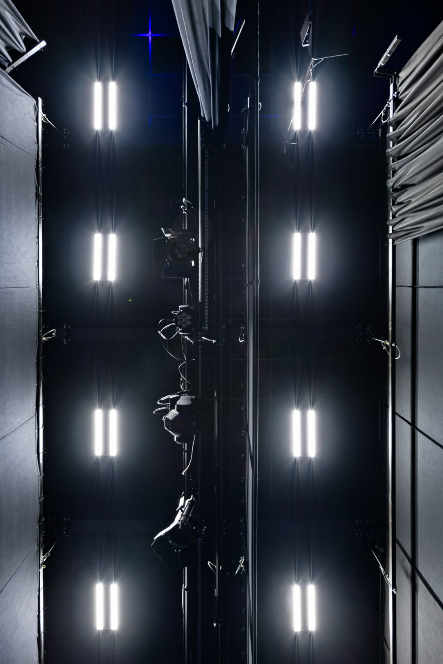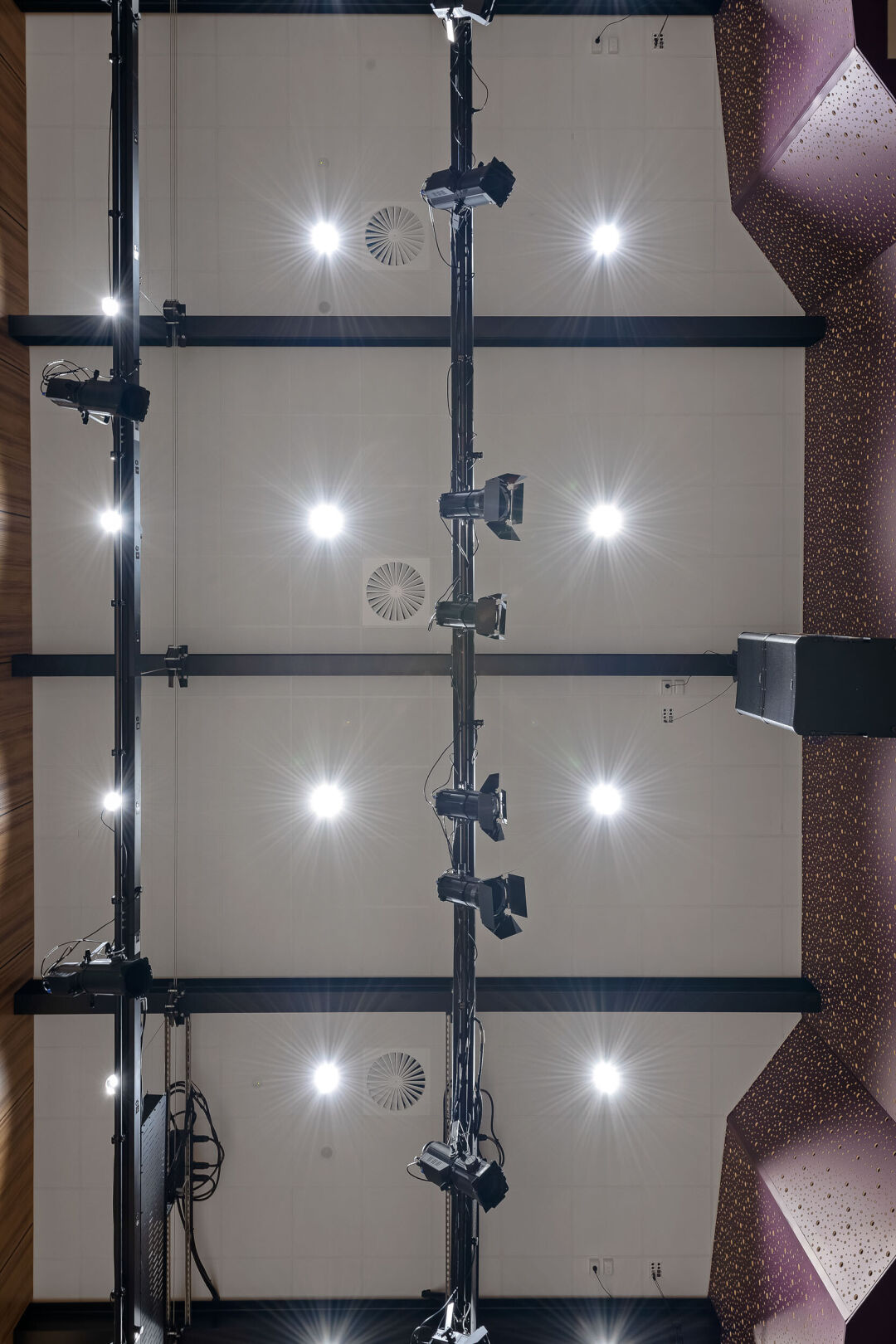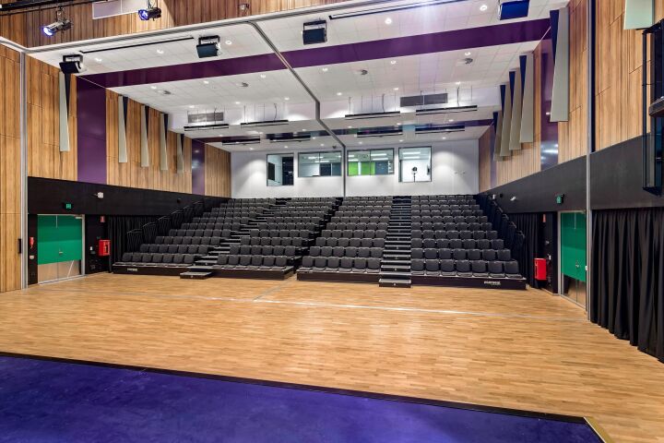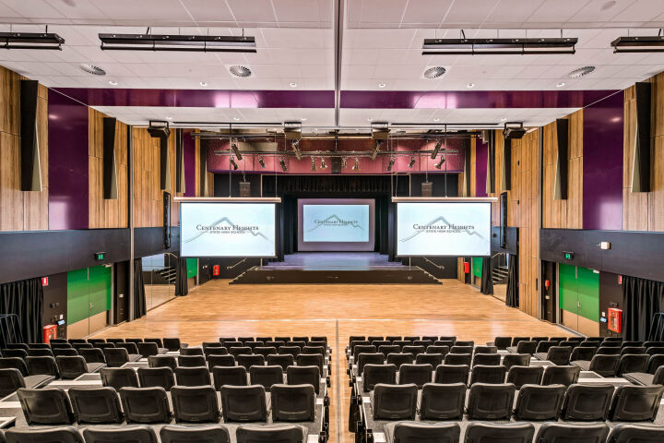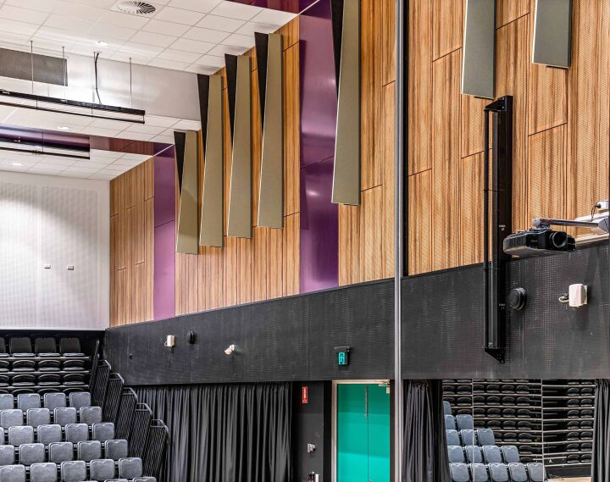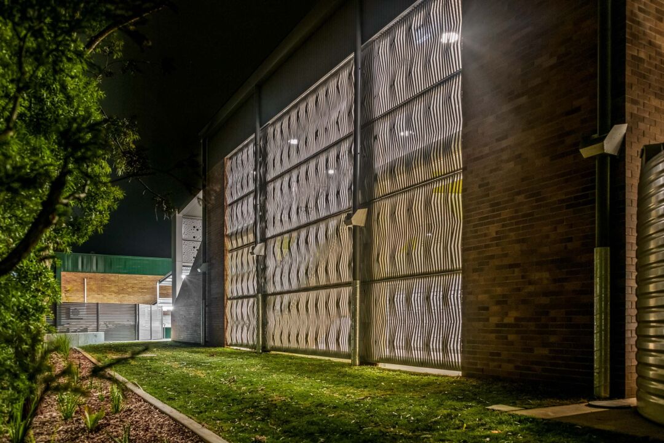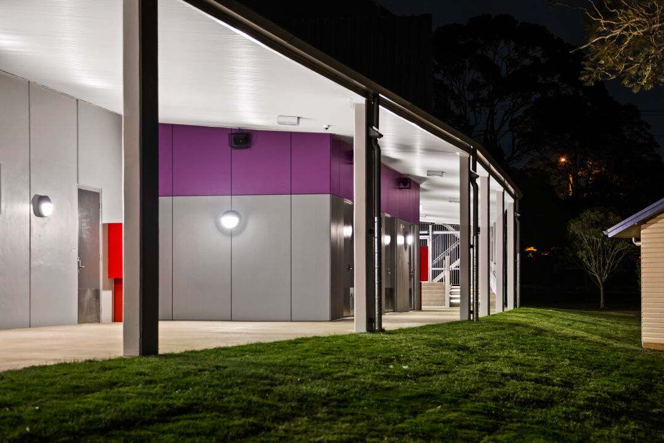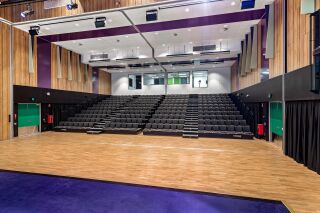
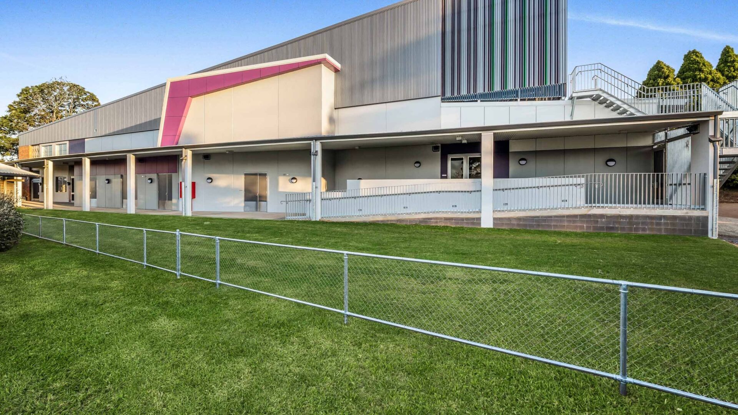
CentenaryHeightsStateHighSchool-PerformingArtsCentre
Toowoomba,QLD
$8.7M
Project value
39
Weeks to build
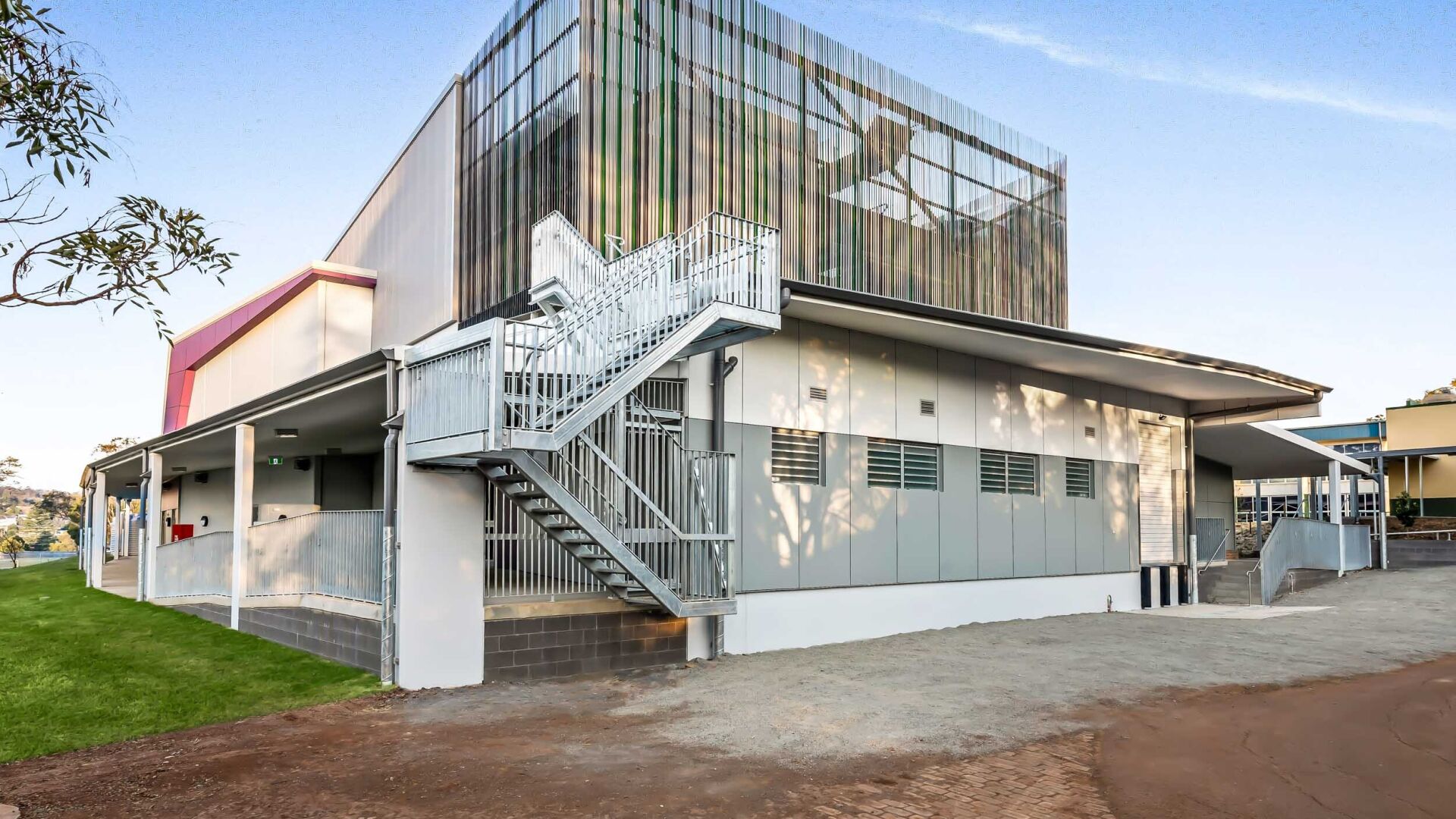
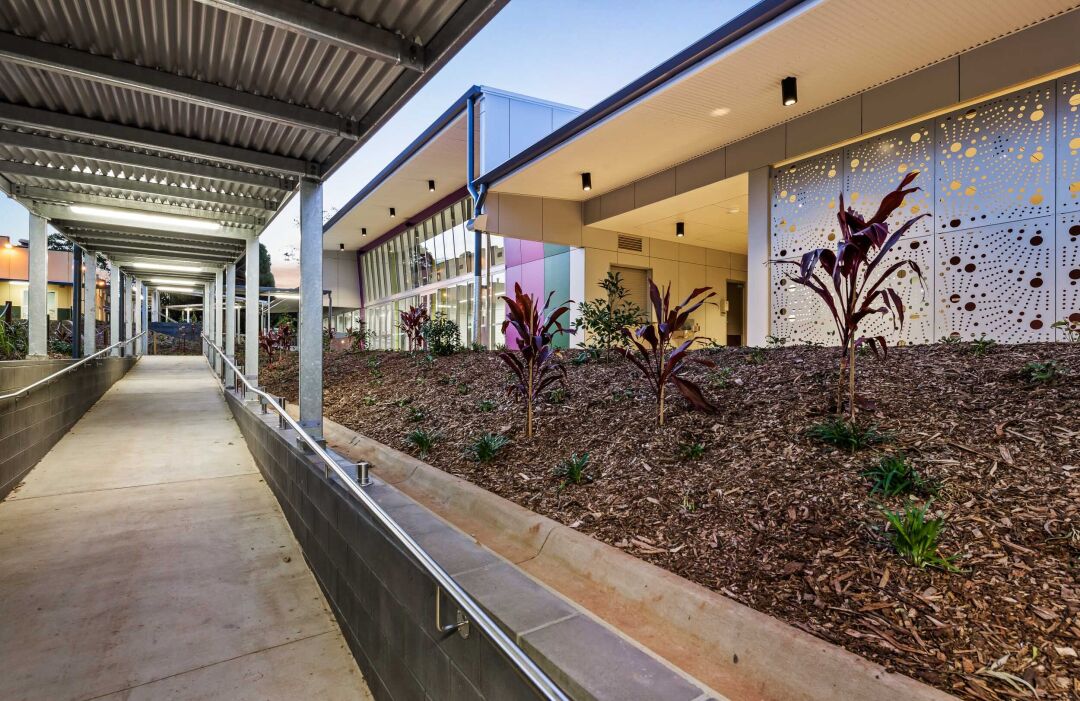

The Centenary Heights State High School project involved the development of a new Performing Arts Centre and the refurbishment of the existing G, H and N Block within the school compound.
The refurbishment works involved the stripping and redevelopment of the existing home economics/science labs within G, H and N block. These works were conducted over the Christmas / New Year period to ensure that minimal disruptions where felt by the school and its students.
The new Performing Arts Centre (PAC) Building, involved the development of a two story tilt-up building. The building included
the development of a stage, back-of-house facilities, audience space, staff room, foyer, box office/kiosk, multiple GLA rooms,
dance studio, music room, Bio Box, and five learning areas for drama, multi-media and general learning. The space is multi-functional with the ability to hold up to seven classes at once or alternatively transform four of the classrooms into a function
space/auditorium. The auditorium includes retractable seating, drop down projector screens and extensive AV to cater for multiple
performance types.
Overall, the project encountered multiple complex issues due to the location within the school compound, and limited access to the site
through a neighboring property.
