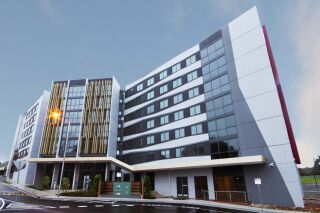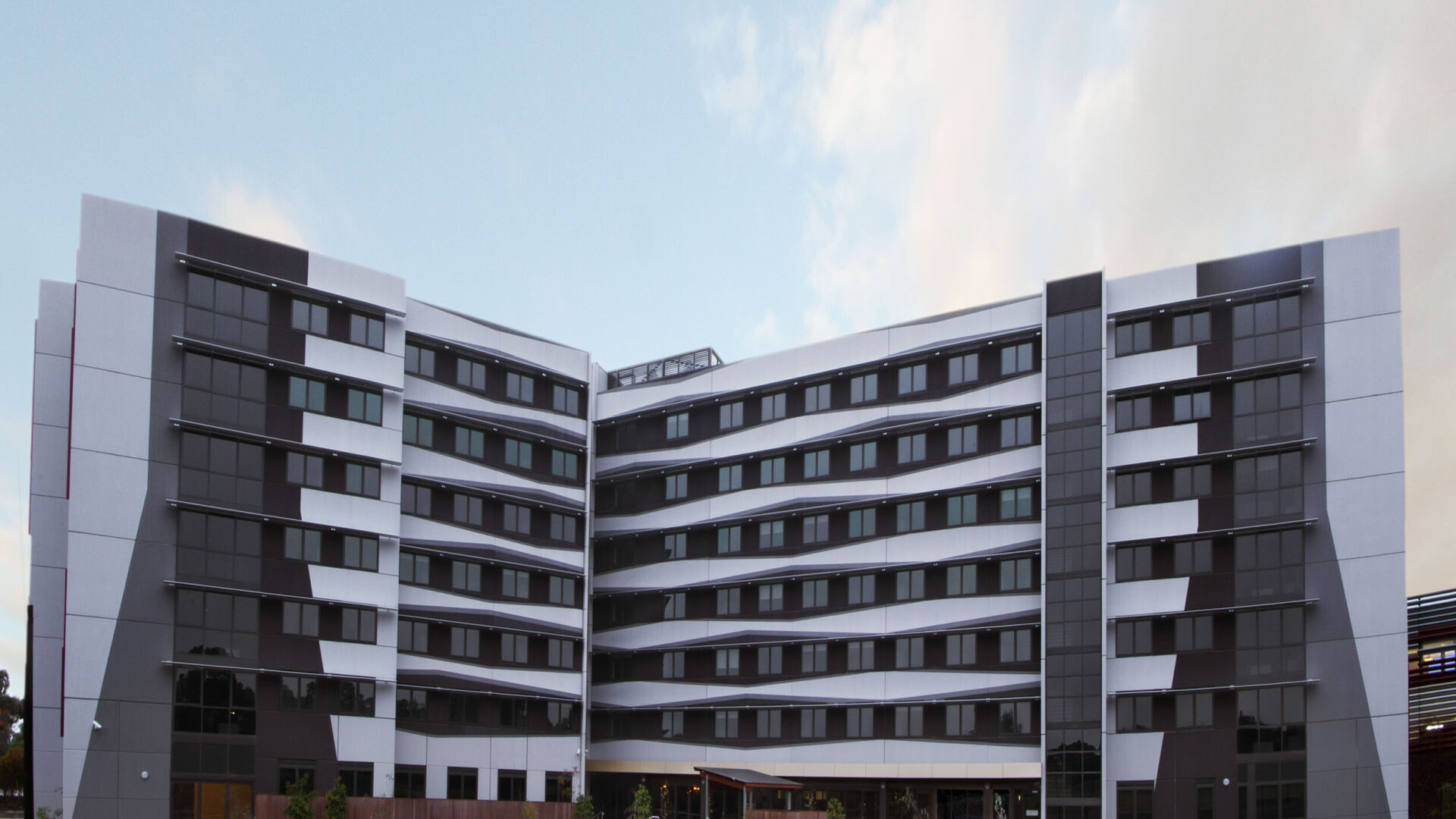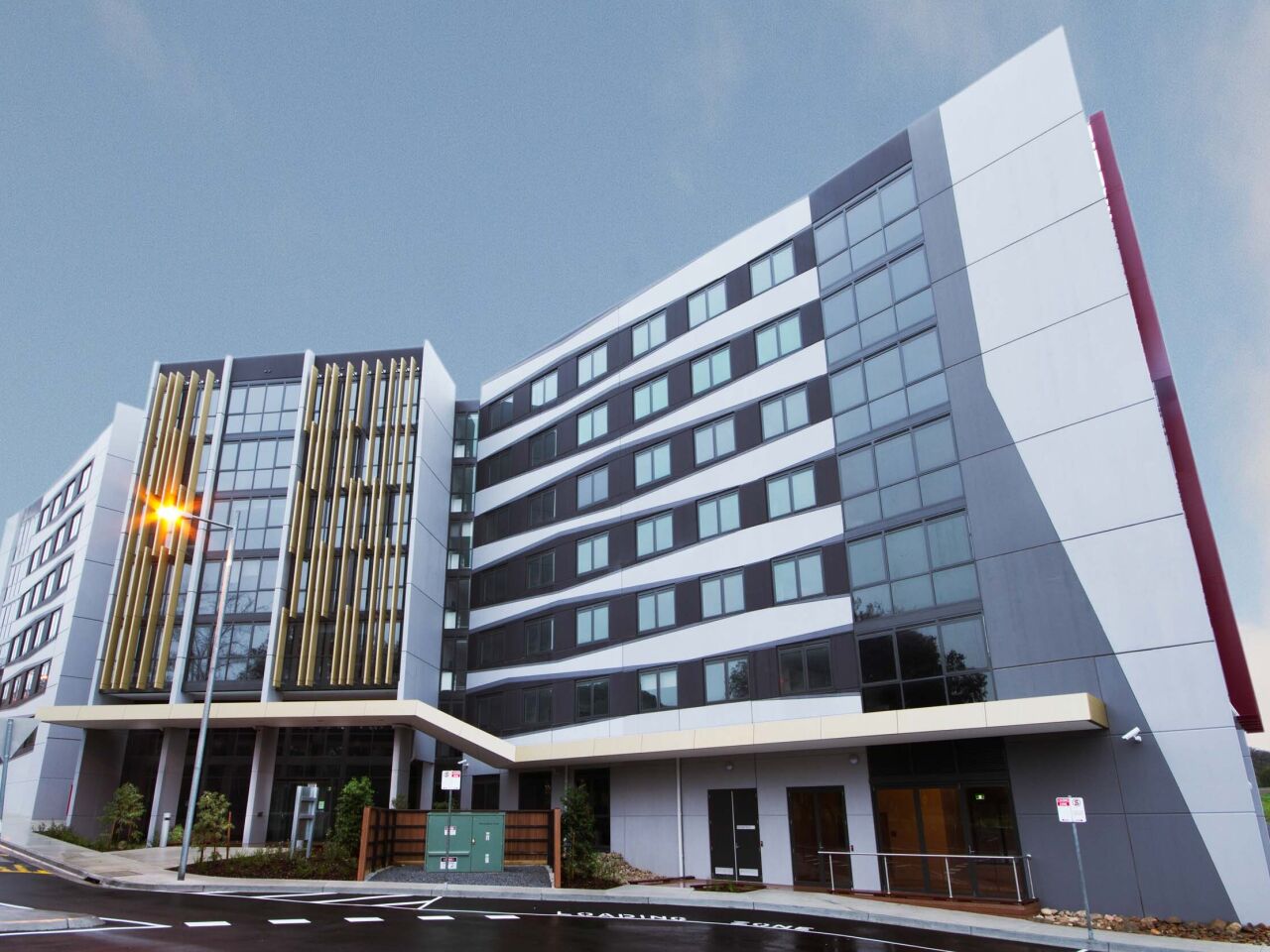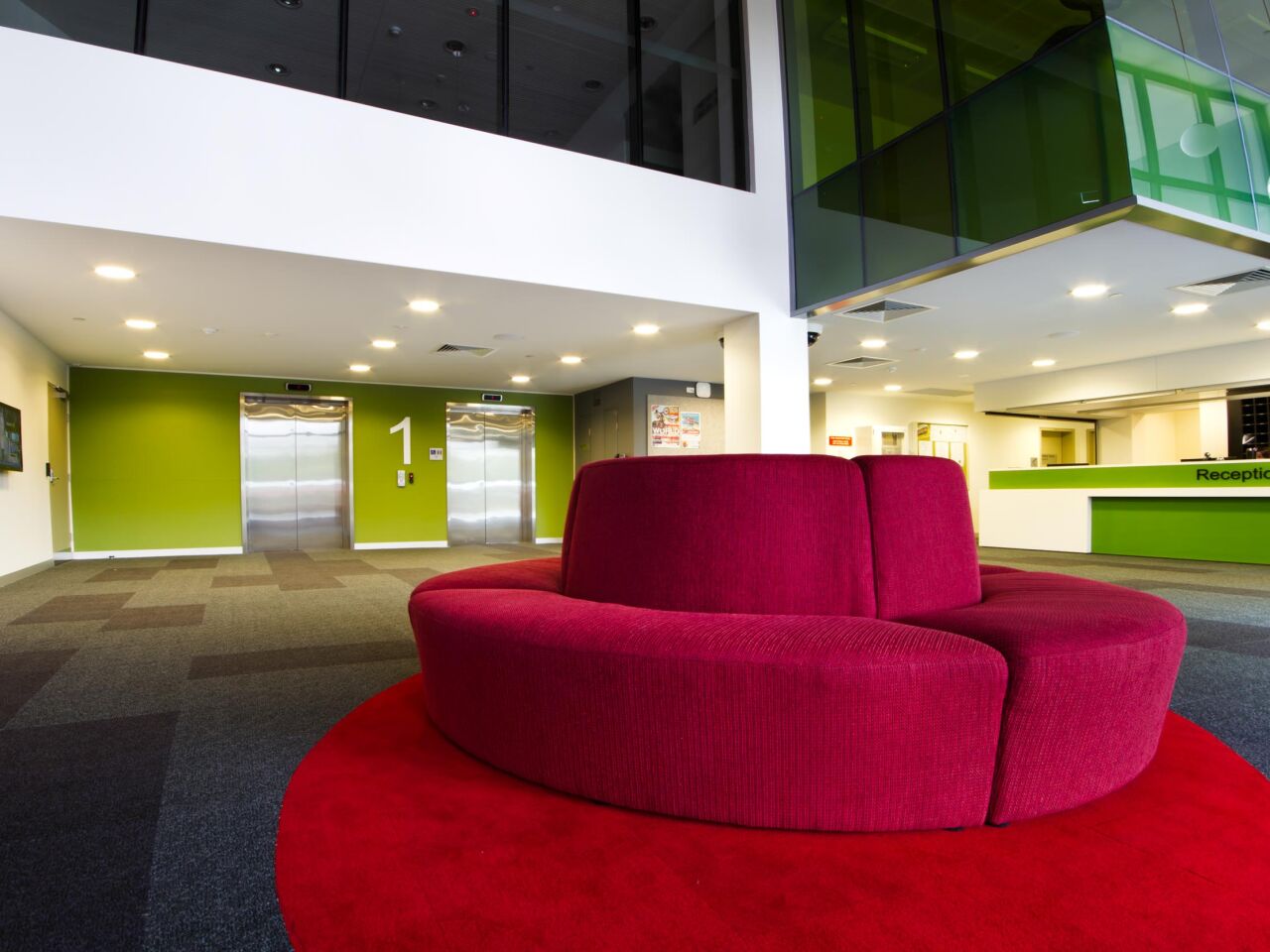

DeakinUniversityStudentVillage
Burwood,VIC
$34M
Project value
82
Weeks to build
399
Beds
5 STAR
Green Star
The need to adhere to very specific time requirements inspired Hutchinson Builders to develop an innovative construction methodology for this accommodation facility at Deakin’s Burwood campus. Our approach accommodated the commencement of wall framing just 24 hours after the concrete pour, with no need for back propping down the building, which in turn allowed the services trades access earlier than anticipated.
A variety of value adding environmental sustainability objectives were met through the implementation of a range of design initiatives, including large stormwater storage capacity for landscape irrigation and reticulation to toilet cisterns, energy efficient glazing, gas powered hydronic heating, with air conditioning for cooling one, and thermal insulation to external façade and roof slab.
The new facility provided an additional 399 beds, comprising 172 studio apartments, 18 disabled accessible studio apartments, 209 bedrooms with shared facilities (consisting of 41 multi bed apartments with 4, 5 and 6 bedrooms) and a maintenance staff unit with office and reception facilities.


