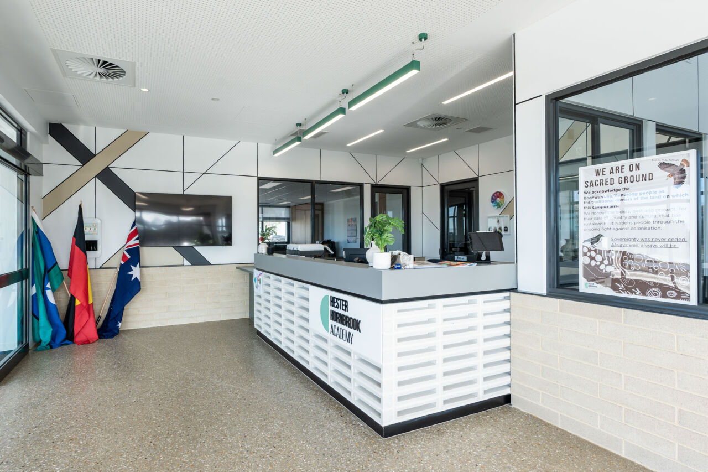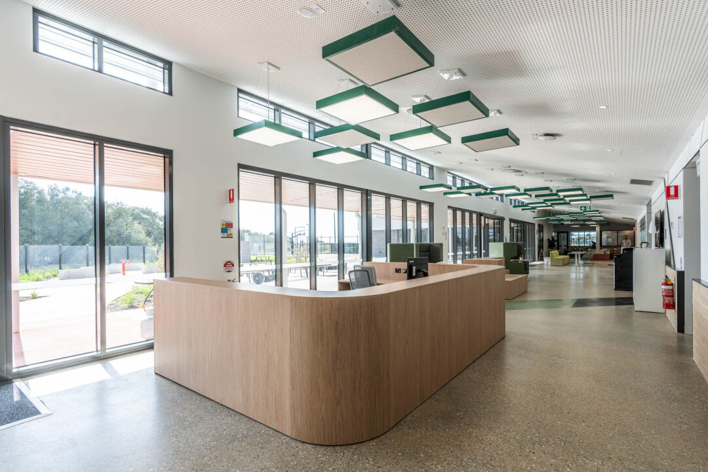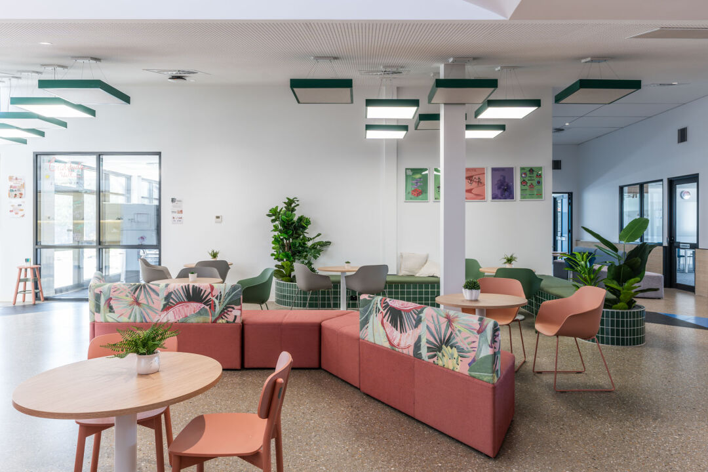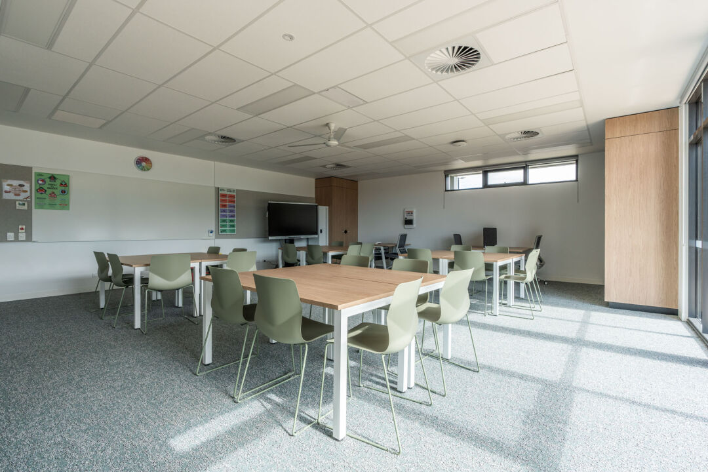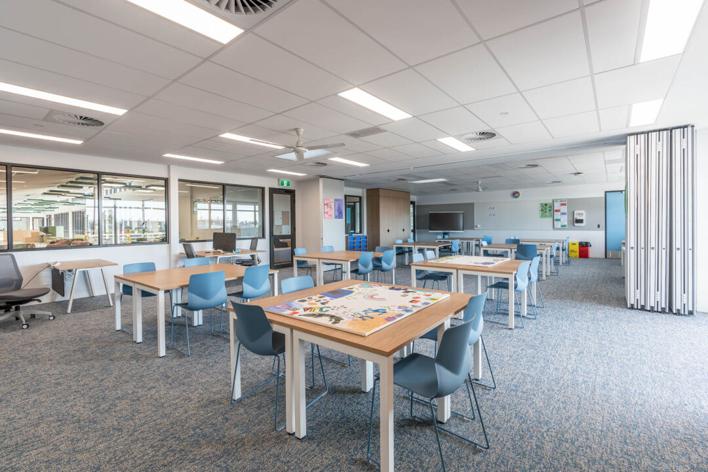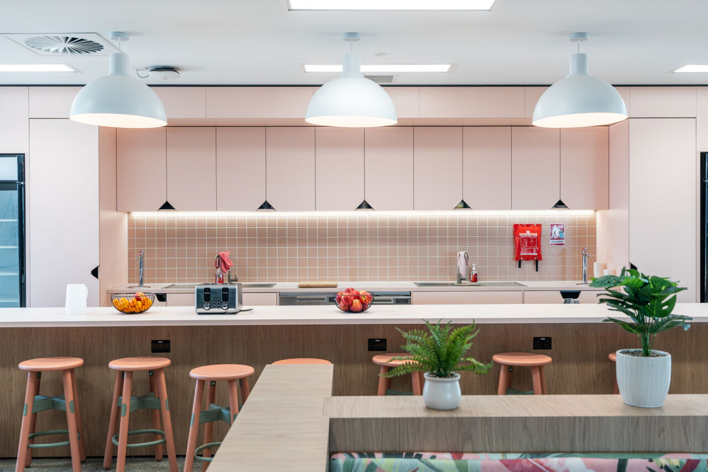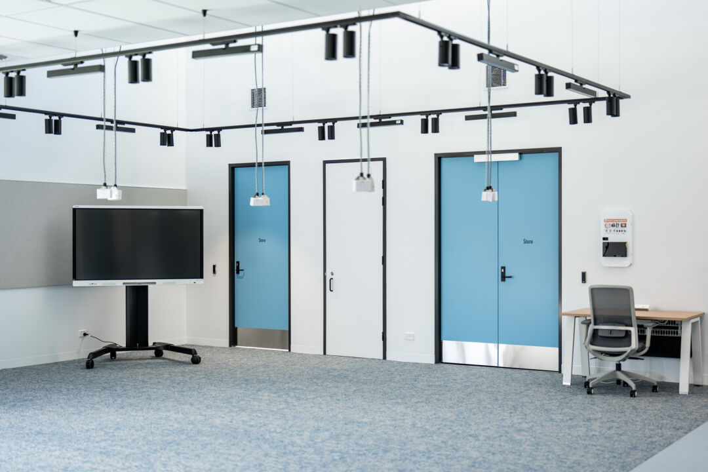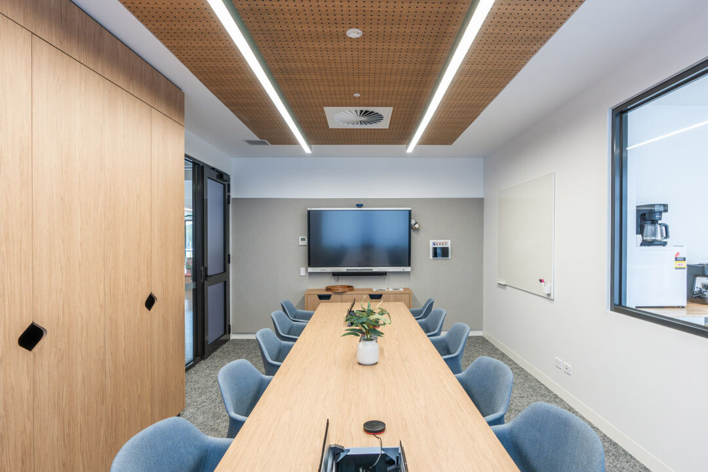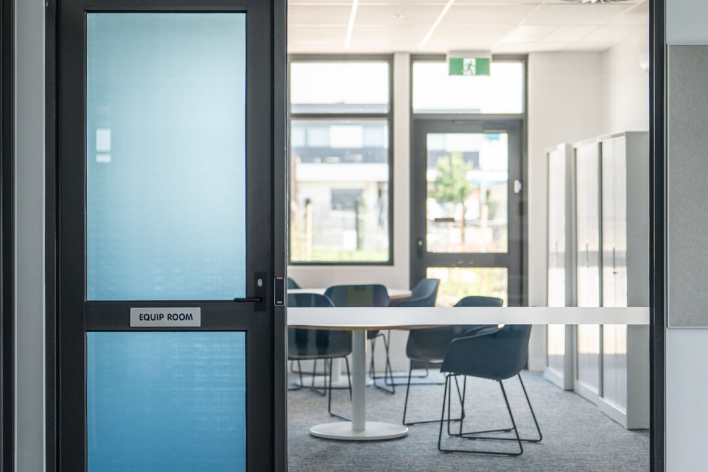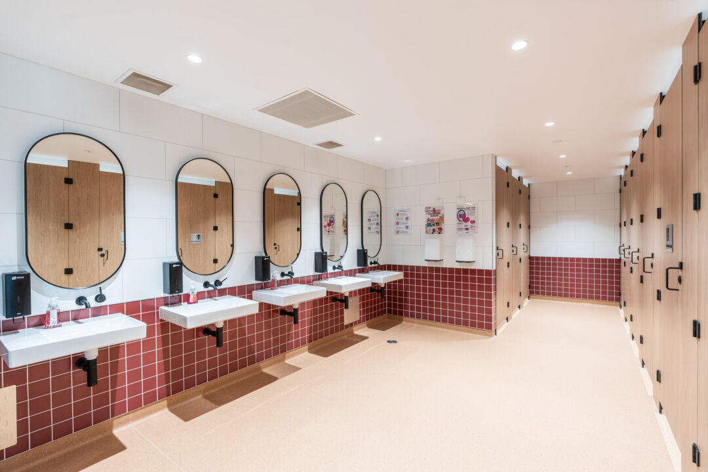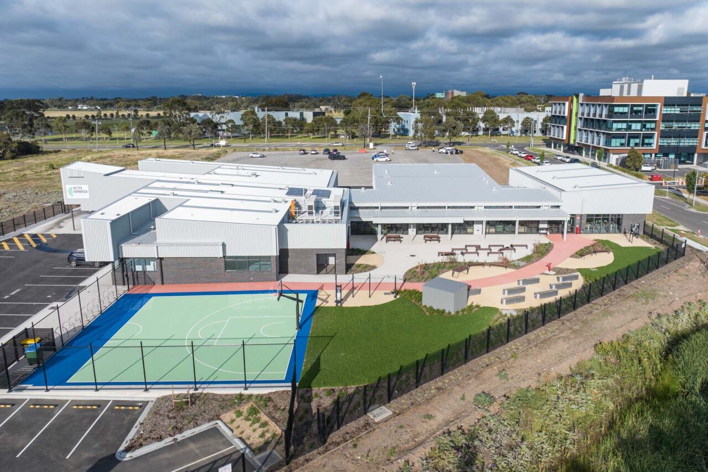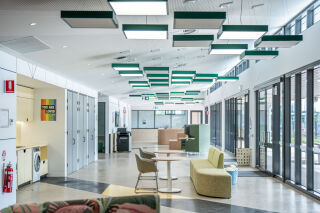
HesterHornbrookAcademy
Werribee,VIC
$14M
project value
62
Weeks to build
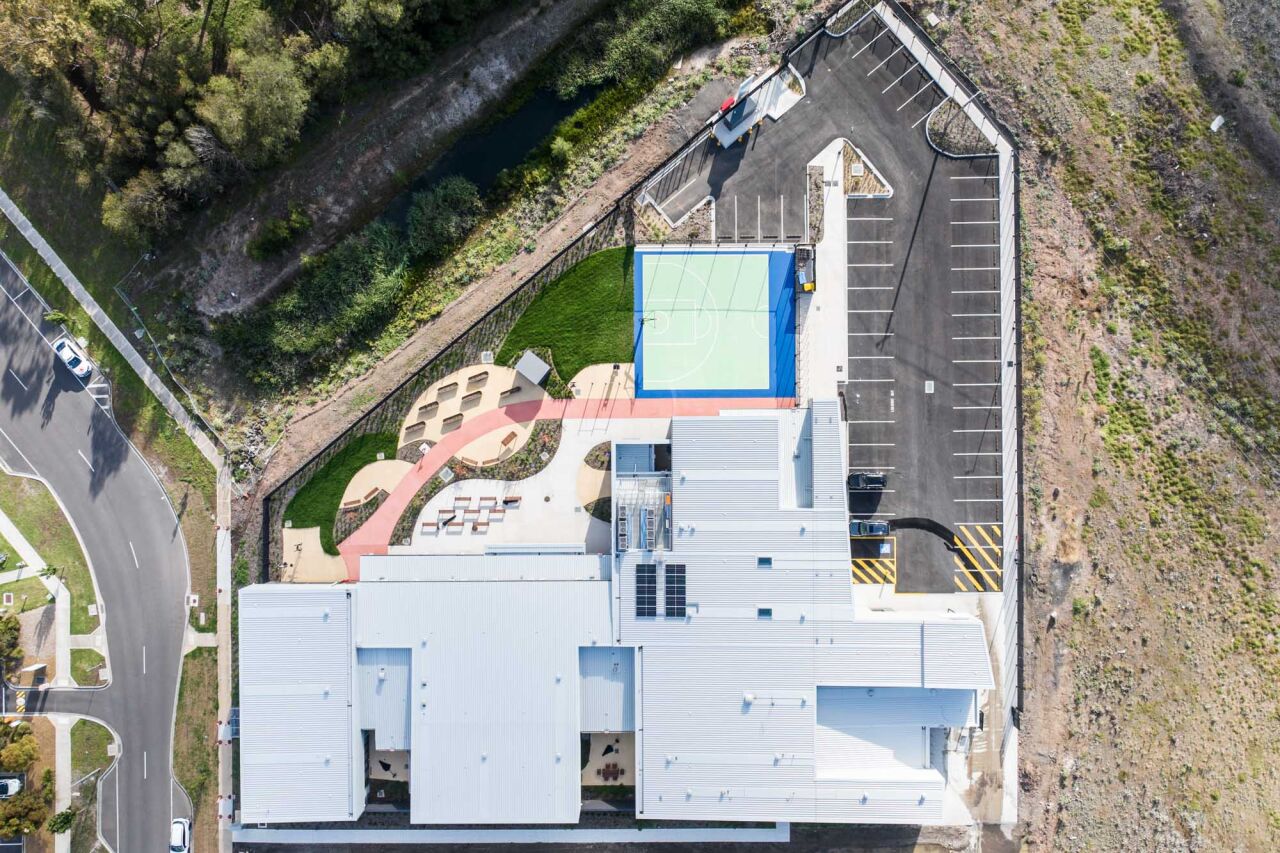
Hester Hornbrook Academy is a new different kind of school for young people aged 15 to 25 who face challenges with learning. It’s not like a regular school. It focuses on both wellbeing and education. Students can learn in flexible ways, including hybrid classes and parent friendly spaces. The goal is to create a safe, supportive place where students can grow, learn, and reach their goals.
The new Werribee Campus opened in Term 1, 2025. It’s a high quality, single storey building designed for 220 students (with up to 150 on site at once) and 40 staff. There’s parking for 45 cars and a separate spot for a minibus.
Outside, the campus includes an amphitheatre, sensory garden, outdoor learning and play areas, fitness equipment, and a half-size multi sports court. The design also includes asphalt parking. The school was built to connect with the local community, with open spaces and plans to link with the nearby town hall in the future.
