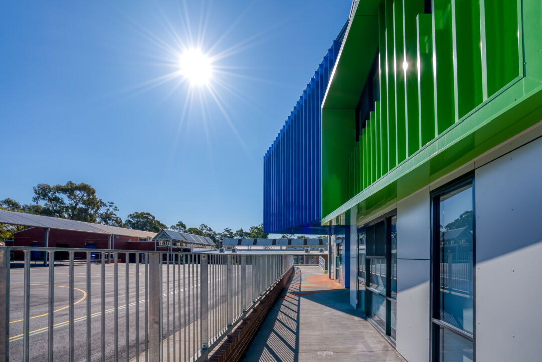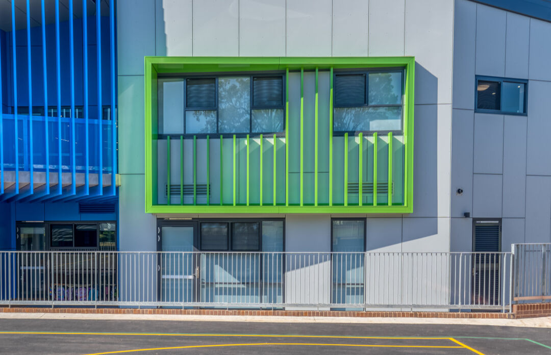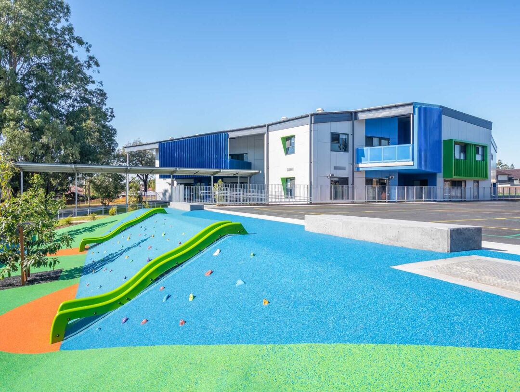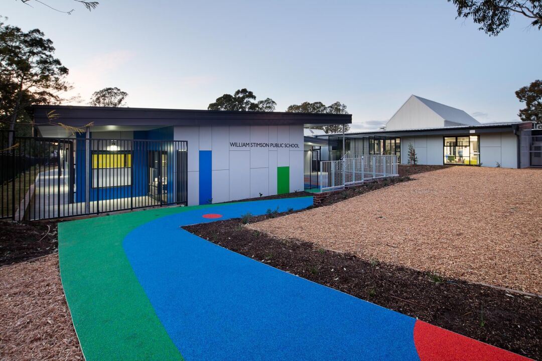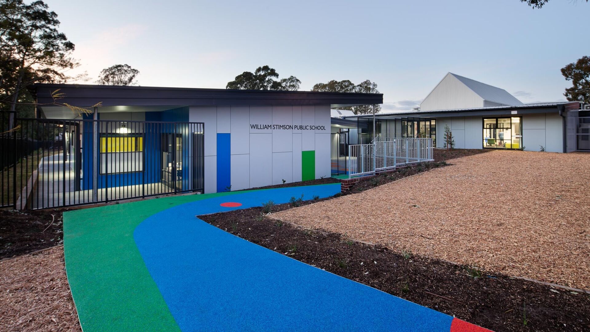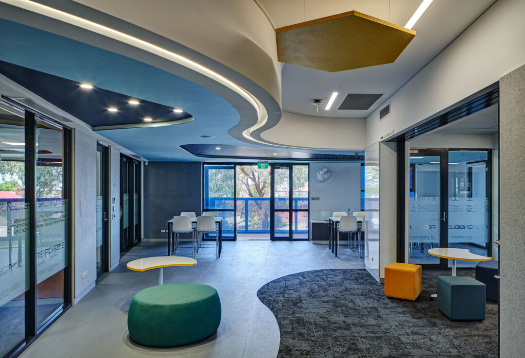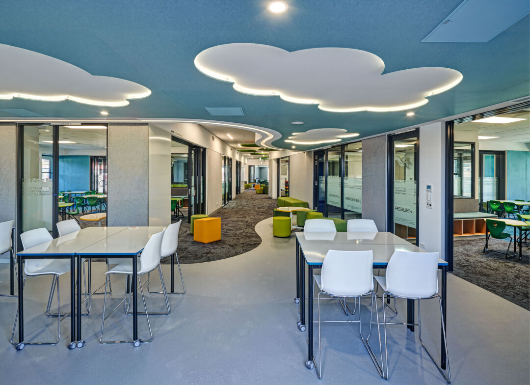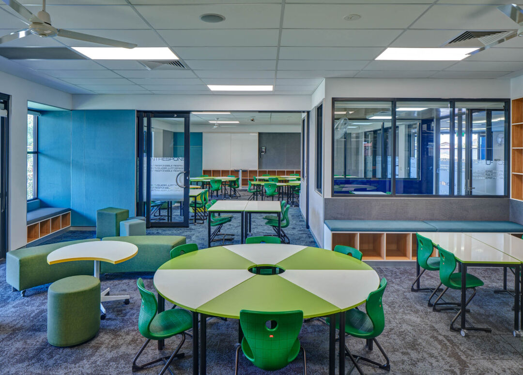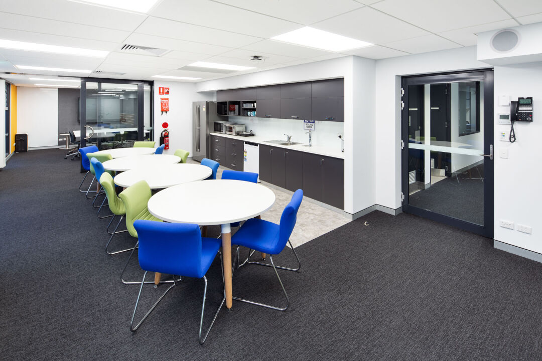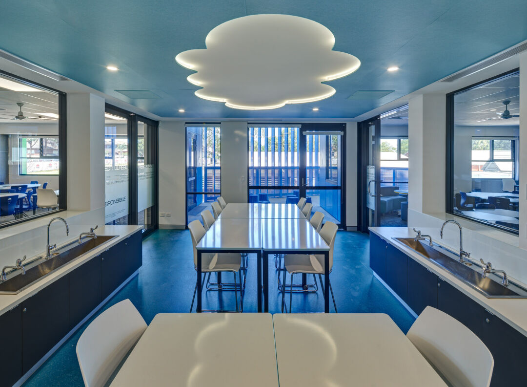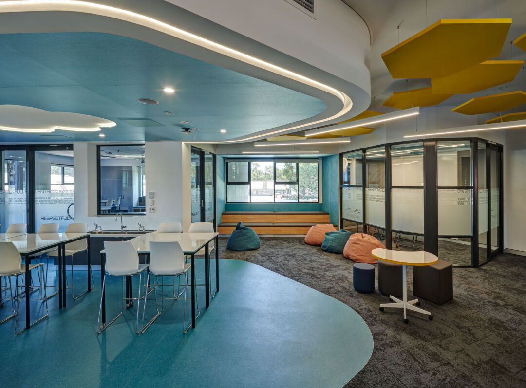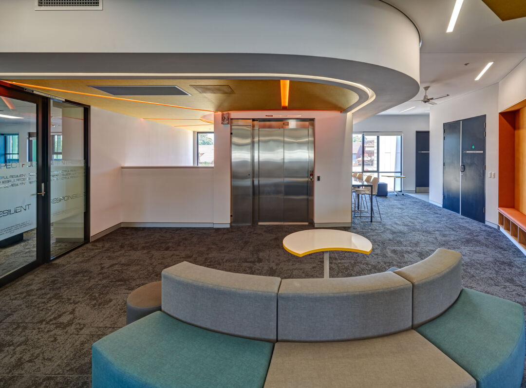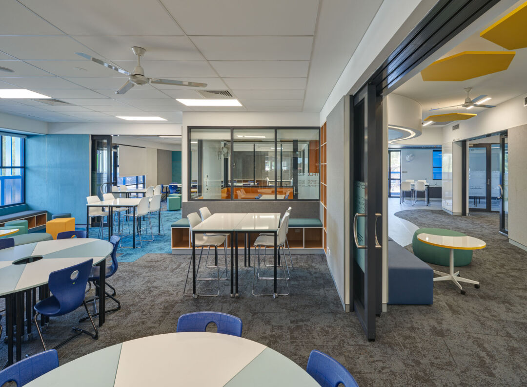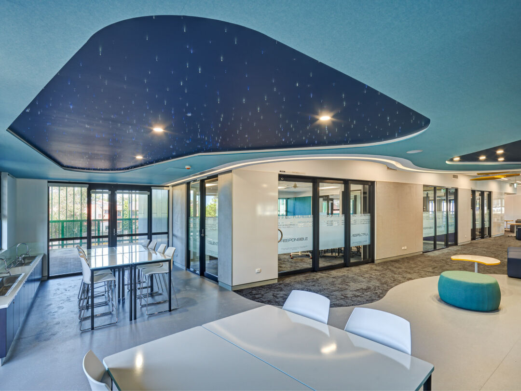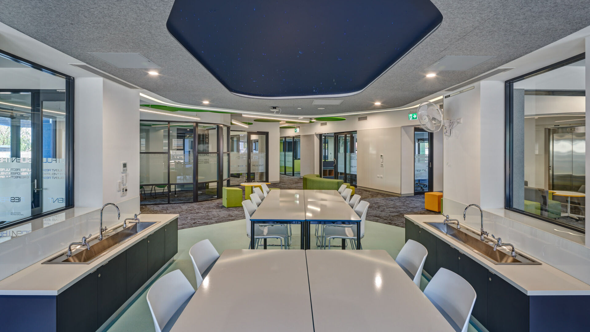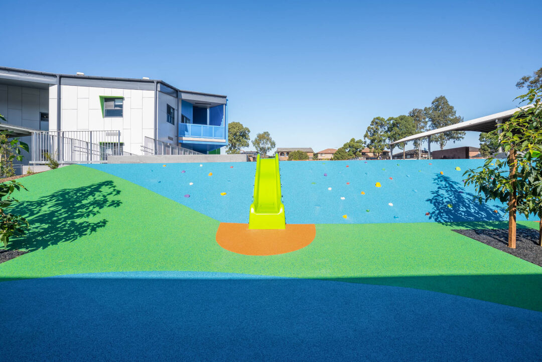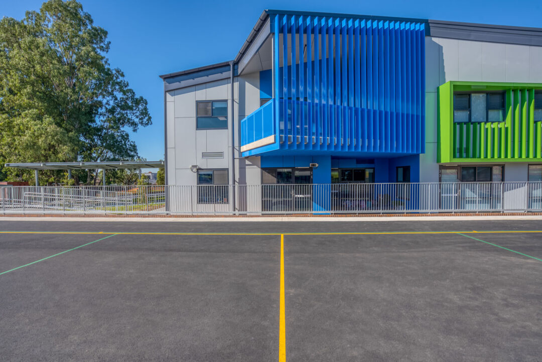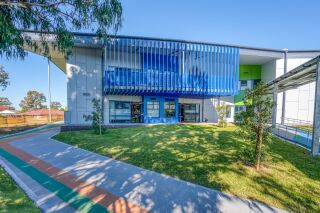
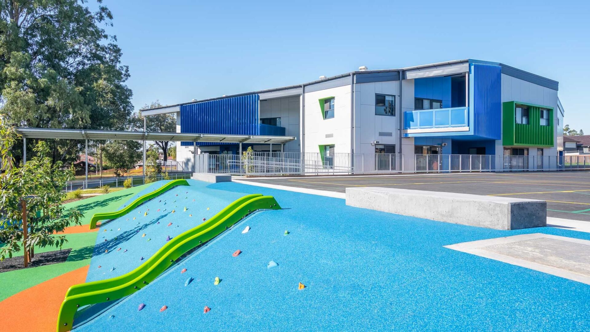
WilliamStimsonPublicSchool
WetherillPark,NSW
$12.9M
Project value
83
Weeks to build
4096M²
GFA
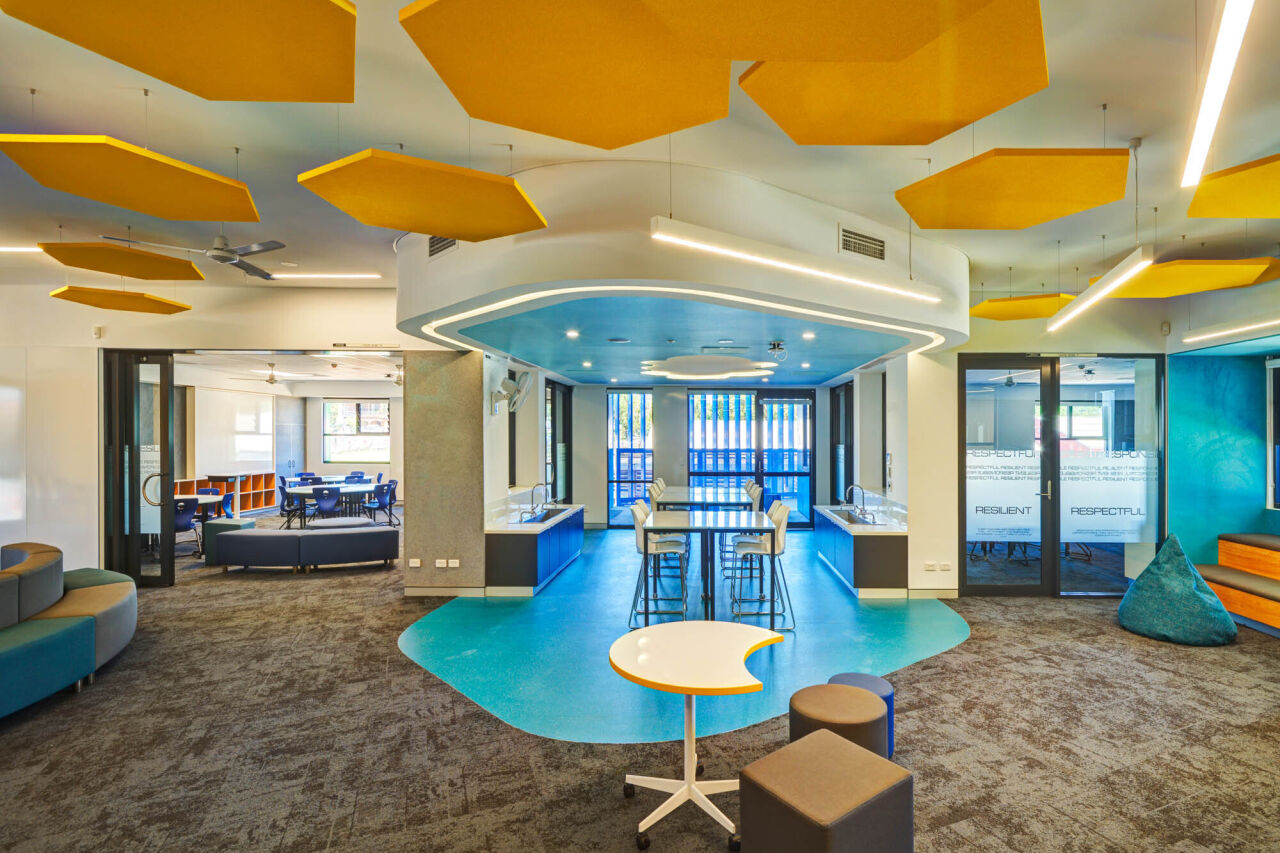
As part of the NSW Government's public schools upgrade program, Hutchies was awarded the contract to perform infrastructure improvements at William Stimson and two other schools concurrently. Works included a new two story 'homebase' building and a single story support unit facility fitted with state-of-the-art disabled support equipment, fixtures and fittings. The new buildings provide 12 new permanent classrooms, and four support unit classrooms and space for up to 620 students.
The support unit is 1100m2 and was constructed of lightweight prefinished panel on a suspended slab on piers. The homebase is 2,996m2 and features timber ceilings and an external architectural powder-coated louvre system. The scope also included a full refurbishment to the school's existing administration building along with new landscaping and softfall playground areas.
