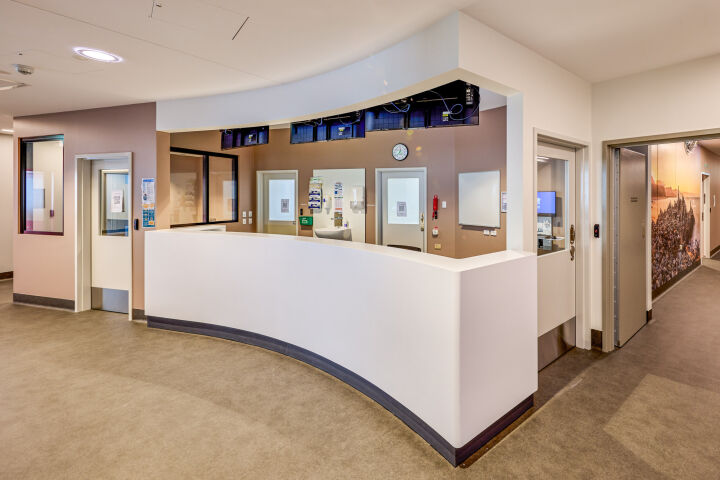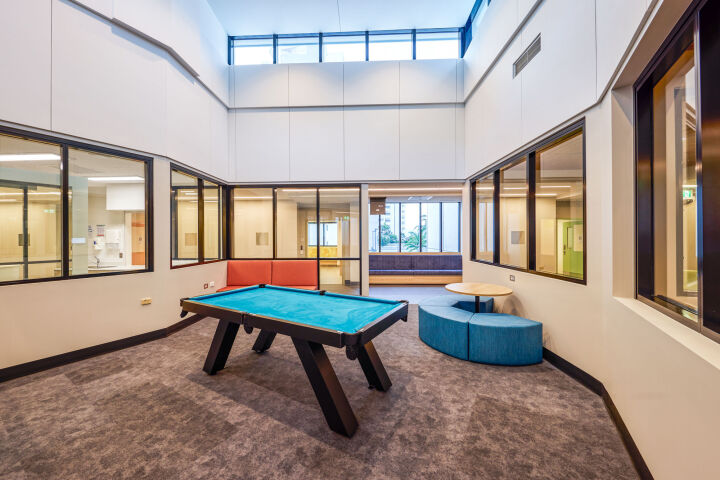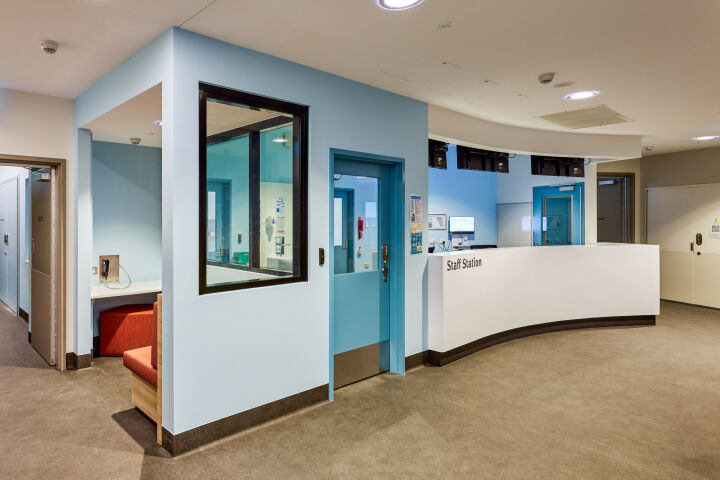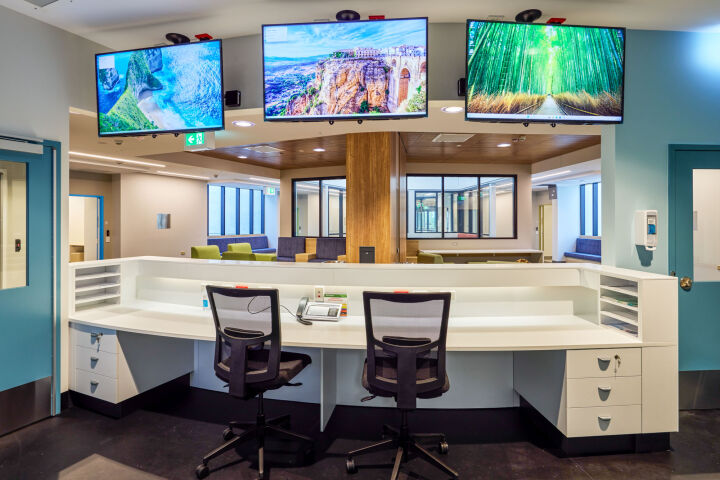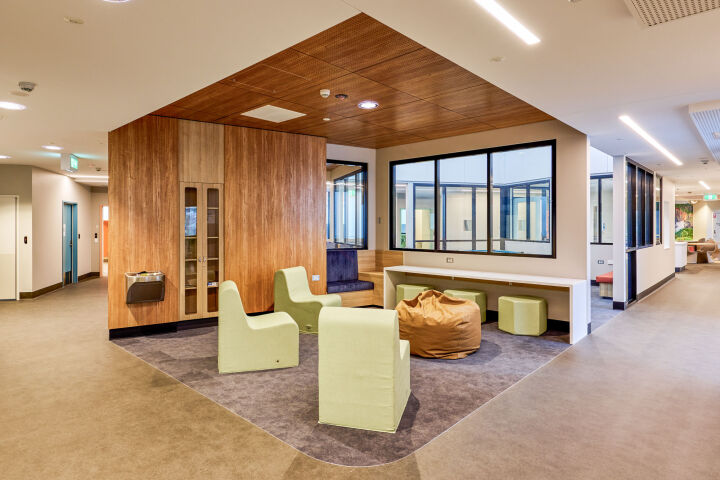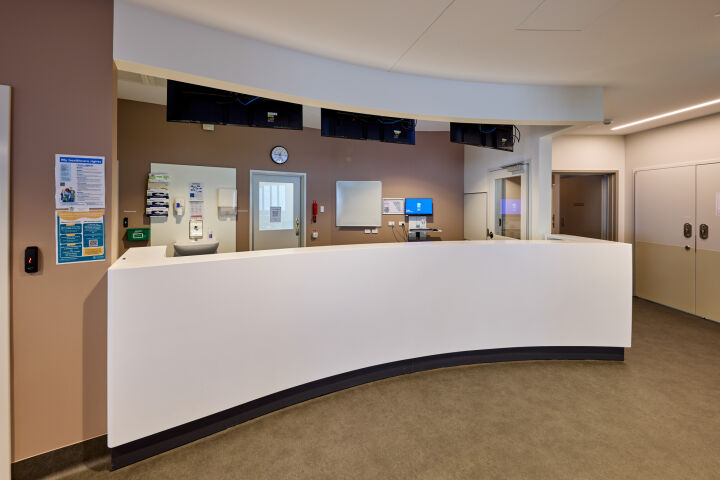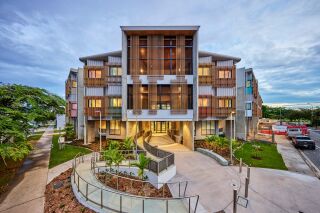
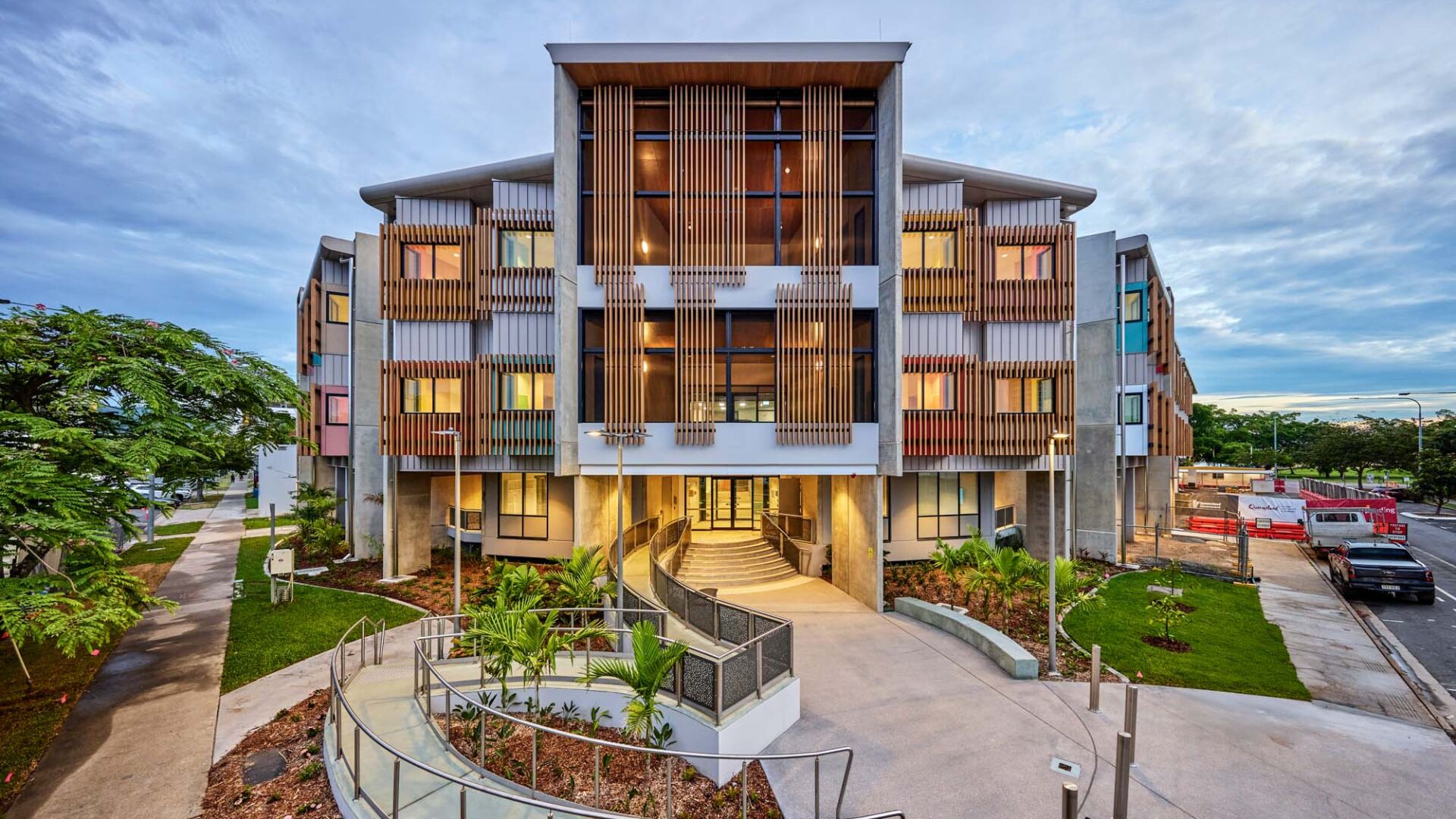
CairnsHospitalMentalHealthUnit
Cairns,QLD
$47.9M
Project value
117
Weeks to build
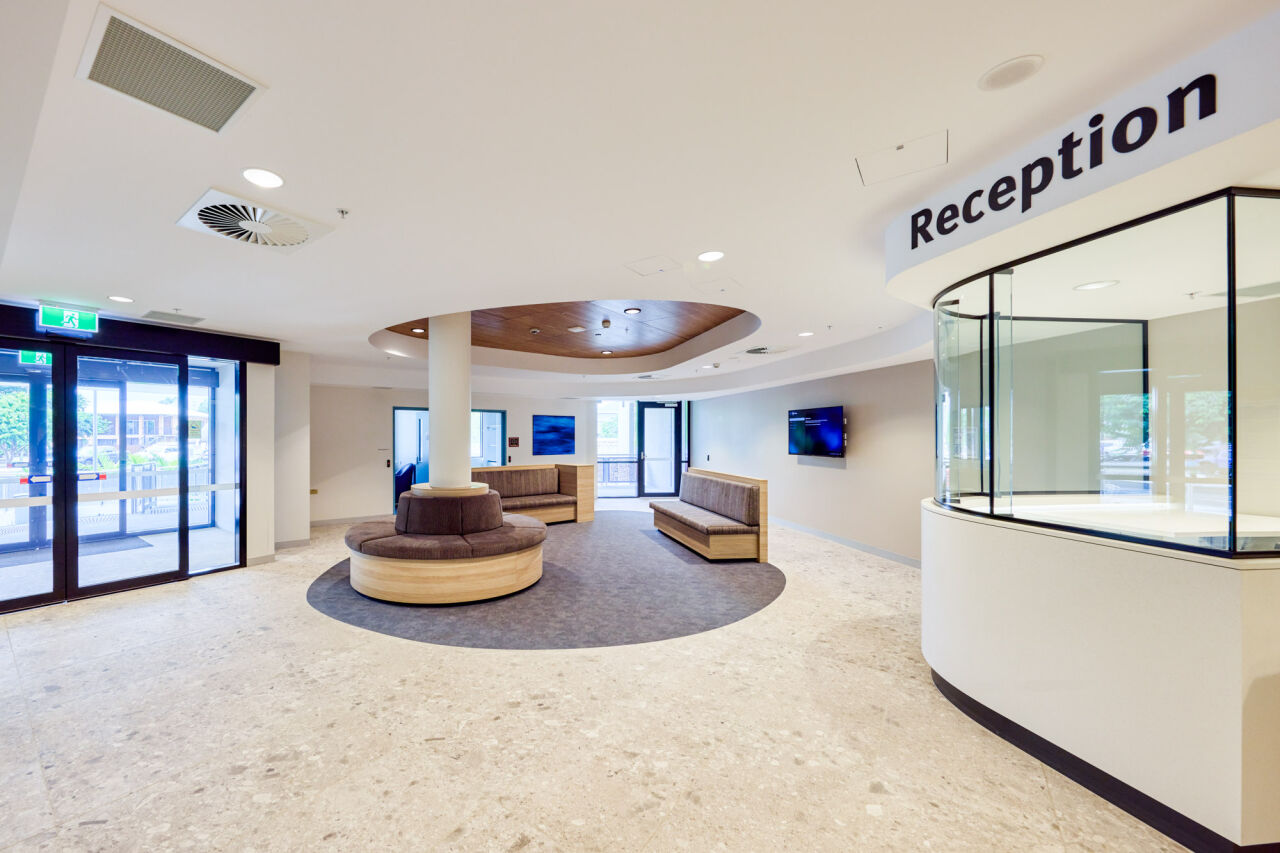
The Cairns Mental Health Unit project involved constructing a new 53 bed facility at Cairns Hospital. Spanning three levels, it includes administration and outpatient services on the ground floor, inpatient units on levels 1 and 2, and a roof level plant room. The building connects to existing hospital infrastructure and is serviced by two lifts.
A prototype room was created pre-construction to gather feedback from over 100 stakeholders, refining the design for functionality and safety. This collaborative approach ensured the facility would deliver a functional, safe, and effective environment for mental health patients. The result is a space that not only meets the clinical needs of patients but also supports their emotional and psychological recovery.
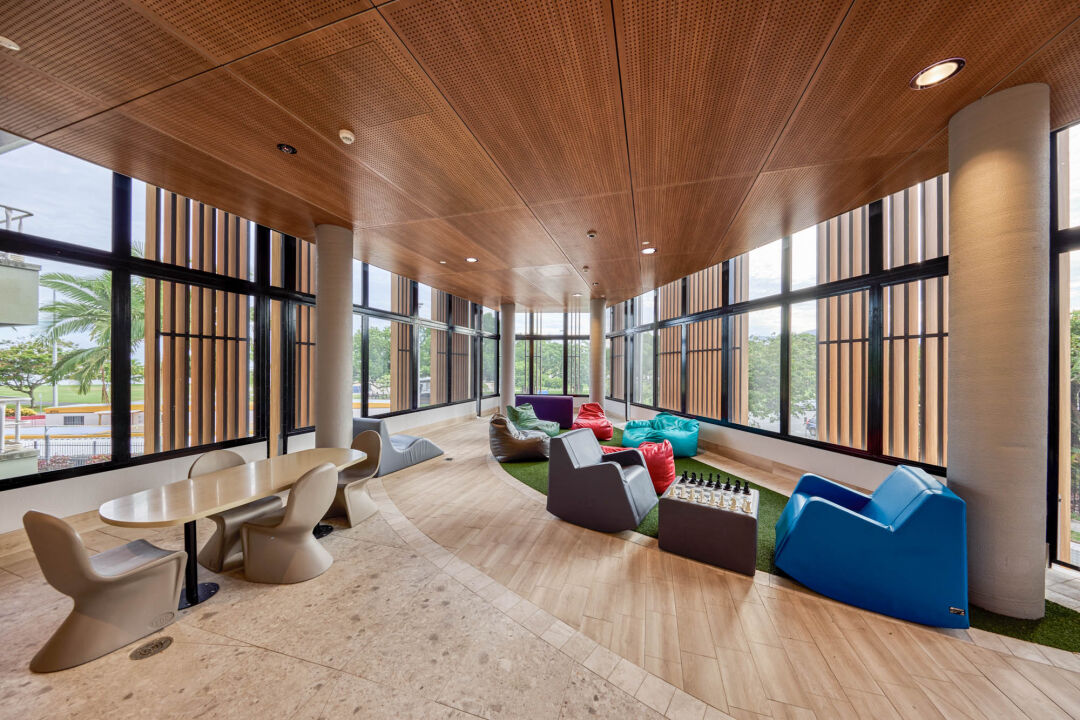
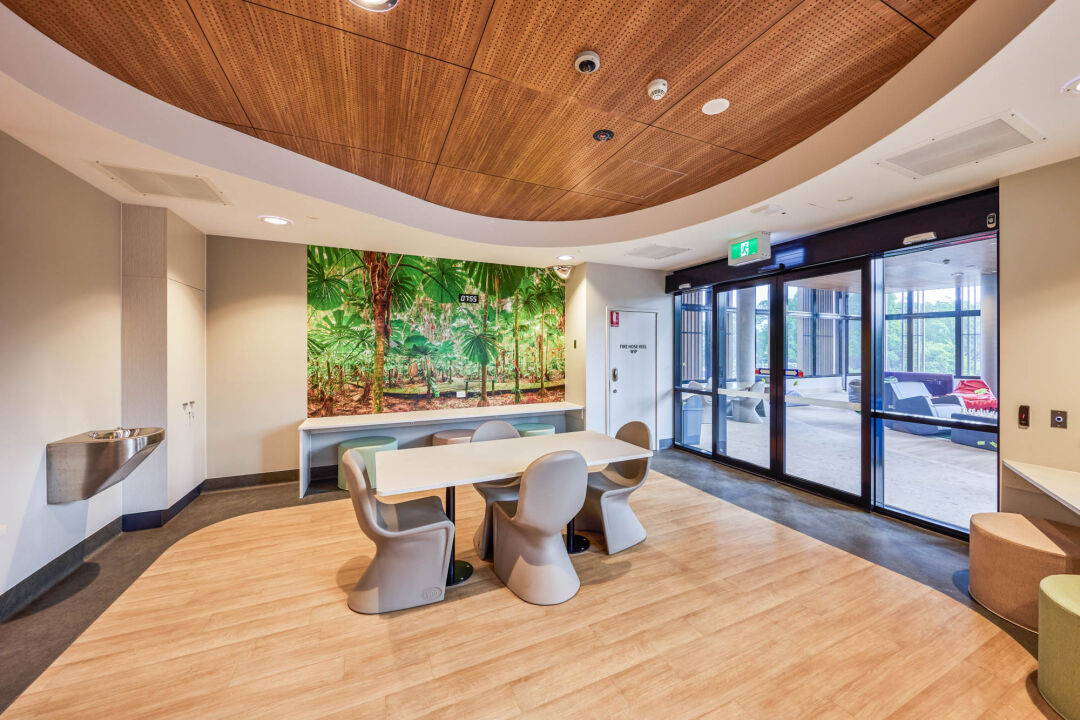
The external façade was redesigned during construction to reduce maintenance and deter vermin and birds. All of which will contribute to the building achieving its full lifespan capacity, whilst reducing potential maintenance costs.
Despite design challenges, the team collaborated effectively, resulting in a functional, purpose built facility that supports both clinical and emotional recovery for mental health patients.
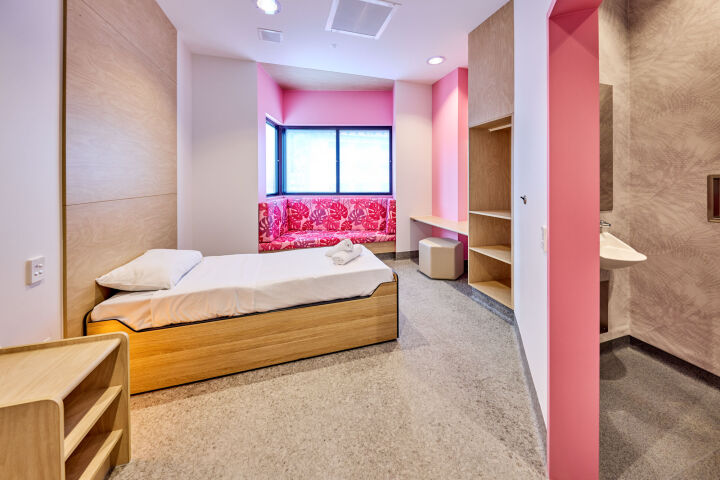
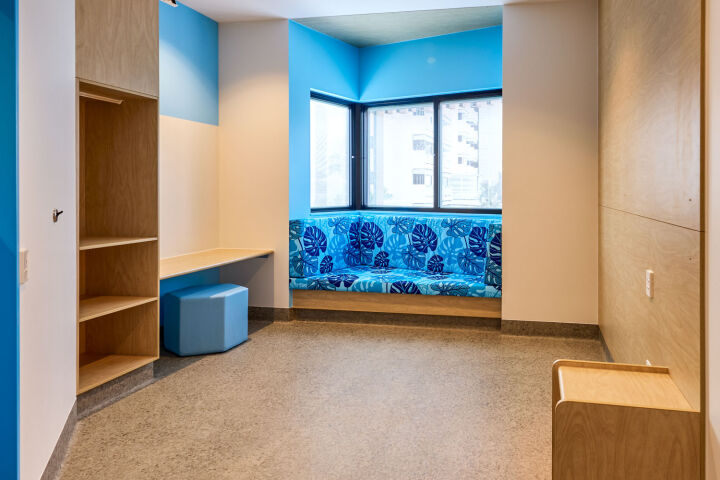

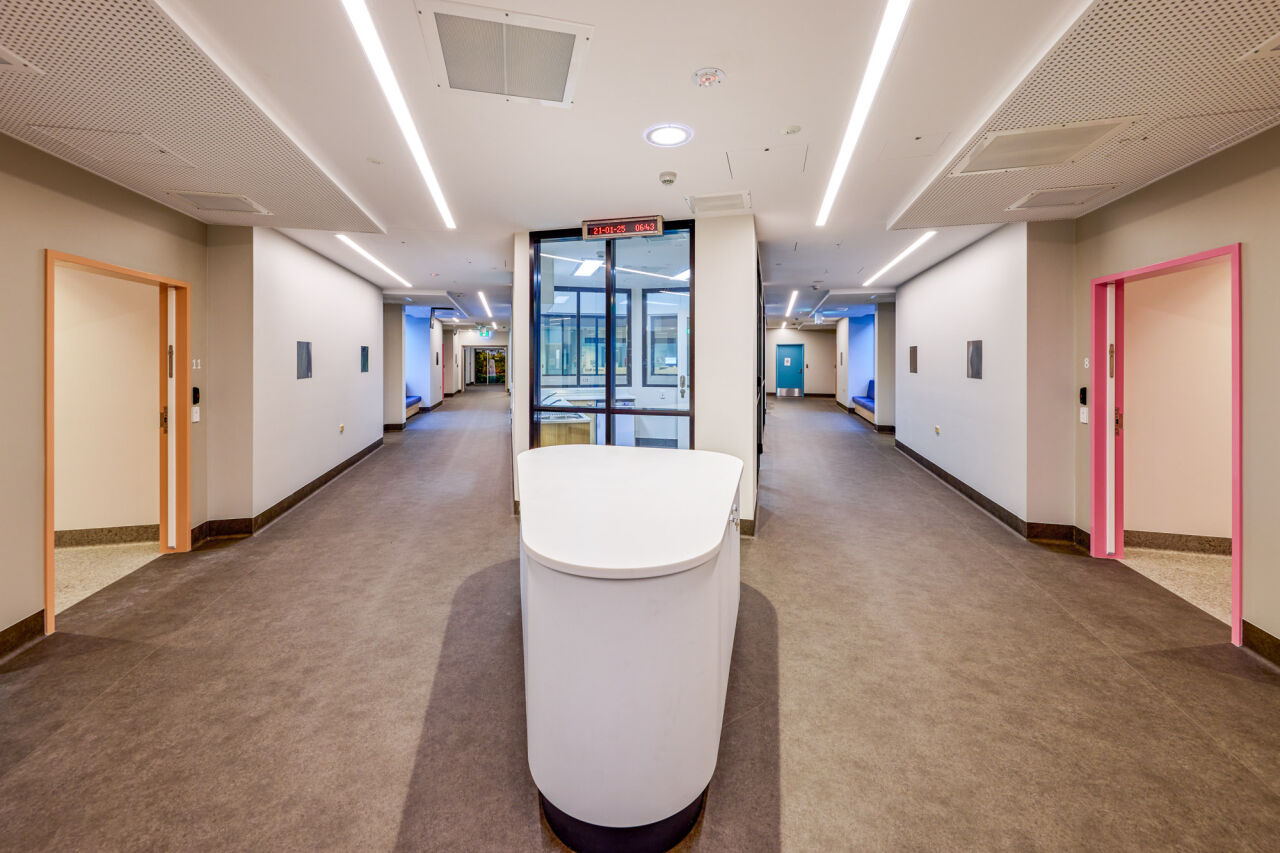
#Awards
2025 Master Builders Far North Queensland Project of the Year Award
