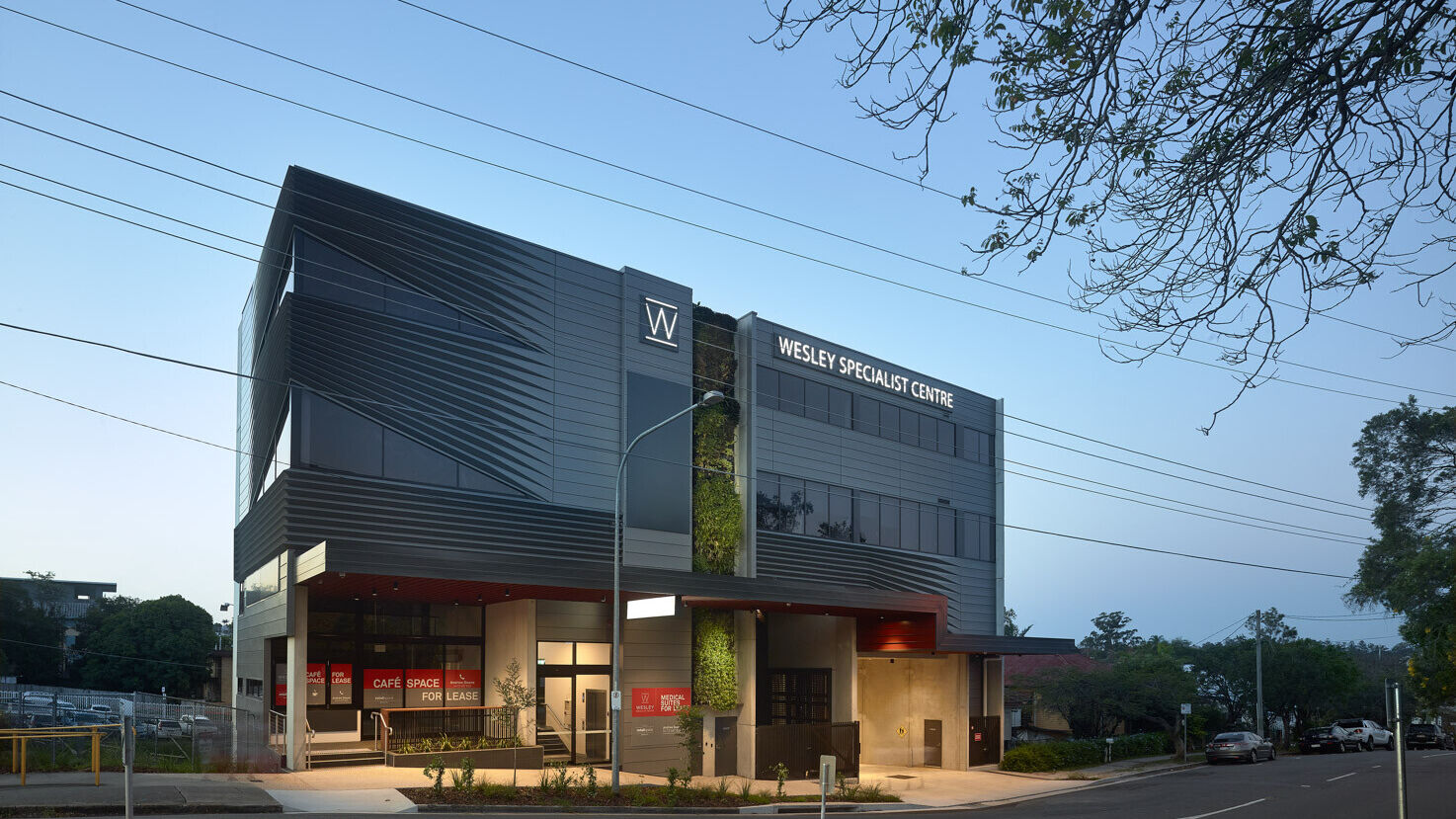
WesleySpecialistCentre
Auchenflower,QLD
$4.8M
Project value
59
Weeks to build
1800M²
GFA
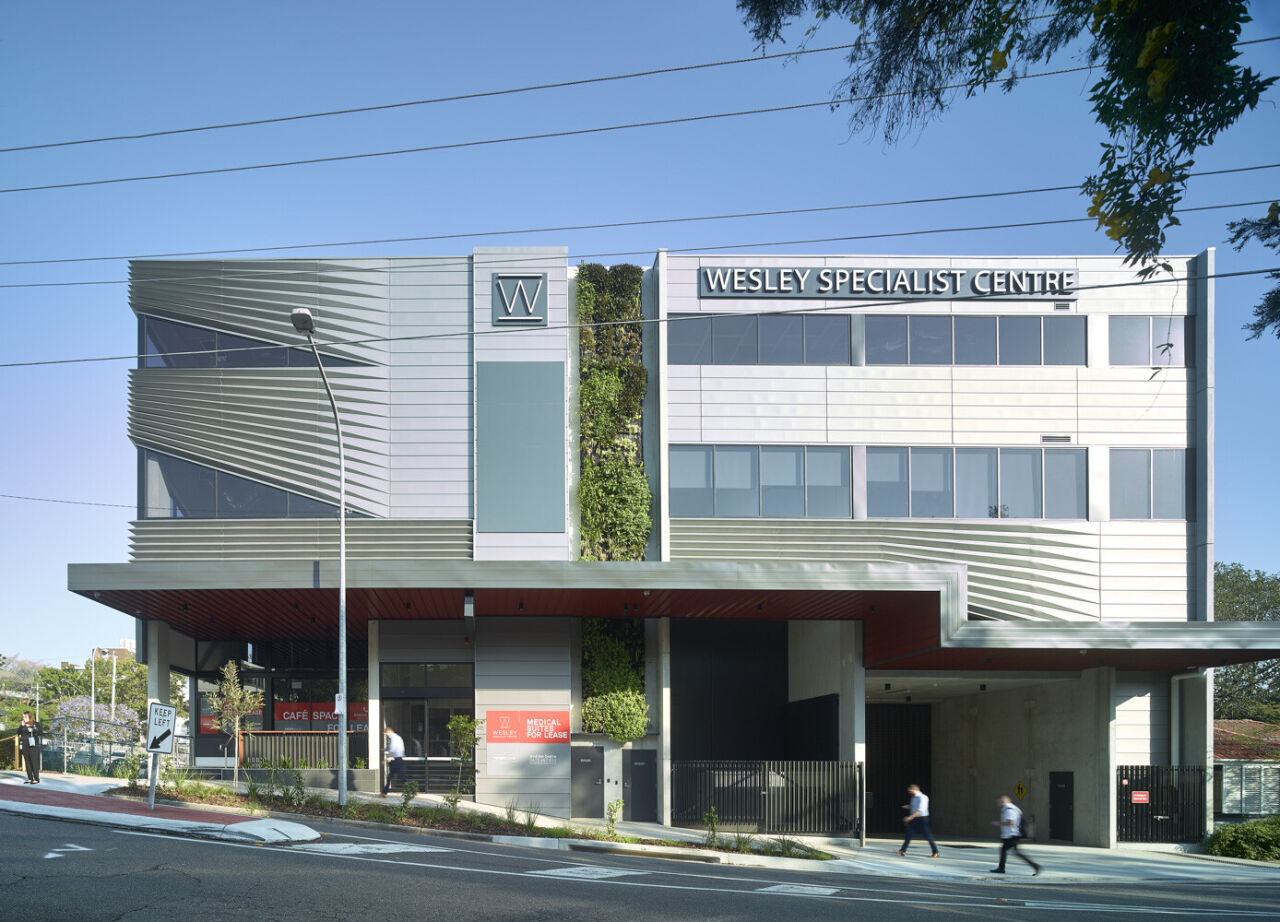
#Awards
2019 AIB Professional Excellence in Building Awards Queensland Commercial Construction $1M-$25M
Hutchies undertook the $4.8M D&C contract of The Wesley Specialist Centre. The development was base build, three stories in height, precast panel project with architectural zinc cladding, with two levels dedicated to medical suites and commercial offices whilst the ground / mezzanine level hosts hospitality space, and a dedicated basement car park with end of trip facilities.
The constrained irregular shaped lot was bounded by rail and live electrical lines on the northern side, existing dwellings on the eastern side, Auchenflower Train Station to the west, and Lang Parade and powerlines to the south. The centre’s street access is from a narrow street responsible for connecting commuters to the Hospital. Coordinating crane lifts through these constricted spaces included temporarily shutting down a section of Lang Parade, directing semi-trailer trucks through the tight street whilst keeping communication with the Hospital, to maintain an ambulance pathway. To ensure a safe lifting procedure our timing had to coincide with the train timetable, whilst maintaining open communication with all stakeholders. The lifting process included setting up a 250 tonne crane, lifting panels over power lines, before slewing them onto the site. These events were planned 12 weeks in advance to ensure a safe and high quality finish.
Hutchies is proud of the success of the project and the relationship we have built with stakeholders and the surrounding community. Weekly meetings were held to allow functionality changes to occur as the construction progressed, morphing the building to ensure the outcome all parties hoped to achieve. The client requested a number of major variations throughout the build, which were successfully completed on time and within budget. Major variations included an additional 90m2 build (6 Weeks + $130k), a mezzanine level, façade changes, and security systems (3 Weeks + $80k).
The centres façade is lined in precast panels which plays to the centre's location in the Auchenflower, depicting a Refidex style map of the surrounding streets set 30mm deep into the concrete with stainless steel pins for street names. The benefits of using precast panels were twofold, firstly, double height panels allowed the building to progress faster, whilst also provided an immediate safety barrier against the Queensland Rail corridor.
The Lang Parade façade is clad in striking hand folded zinc. Each section was carefully installed in six-metre lengths, 300mm wide, and was individually measured, scribed and installed one at a time, creating a stunning metallic texture along the building. The building was constructed ‘bottom-up' however, given the nature of zinc cladding, and the joints/folds, it was necessary to install ‘top-down', therefore Hutchies used clever programming to avoid delays.
Material choice and finishes were rationalised throughout to reduce overall cost of the project. The awning soffit was originally designed in Blackbutt Timber, to contrast the zinc cladding, and create a connection to the green wall. Fire rating concerns however, saw us propose to use a Lysaght product, which gave depth and vibrant colour whilst provided the necessary fire rating and broke the monotony of the awning soffit.
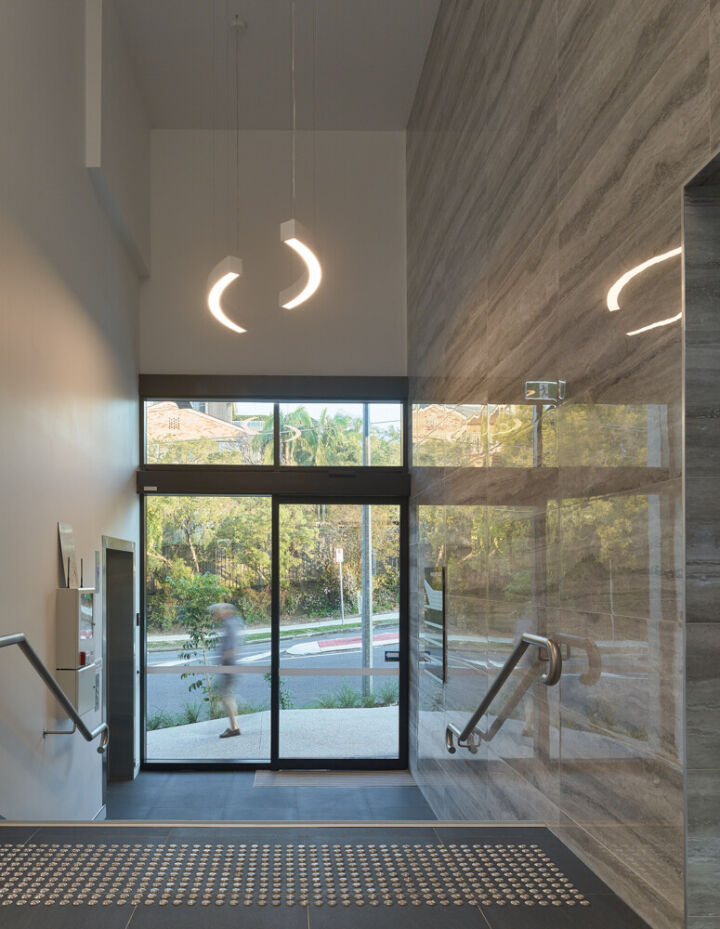
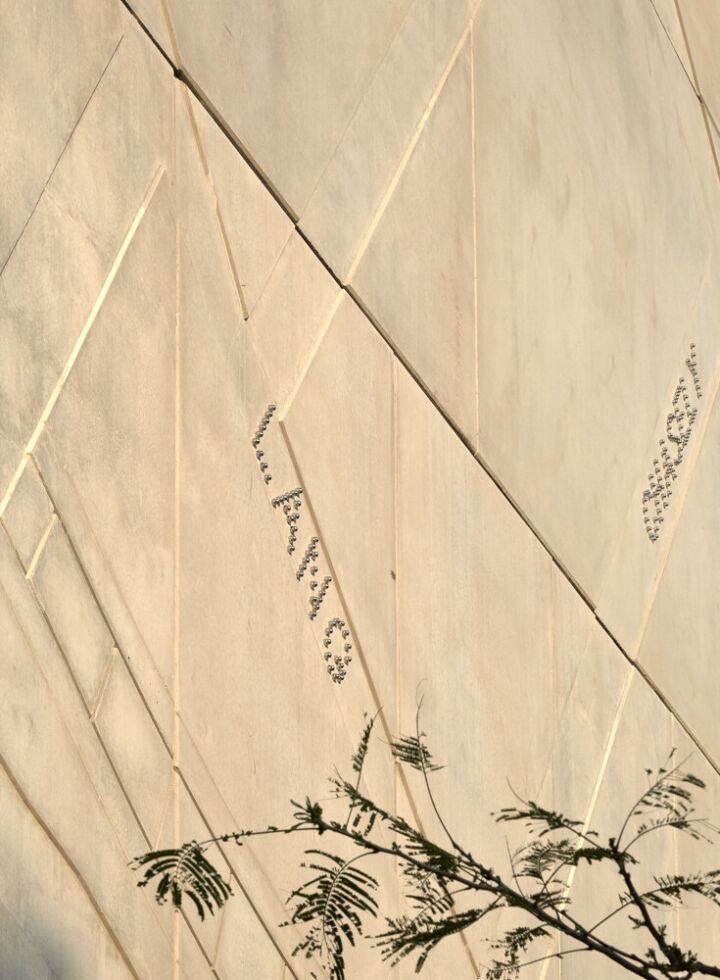
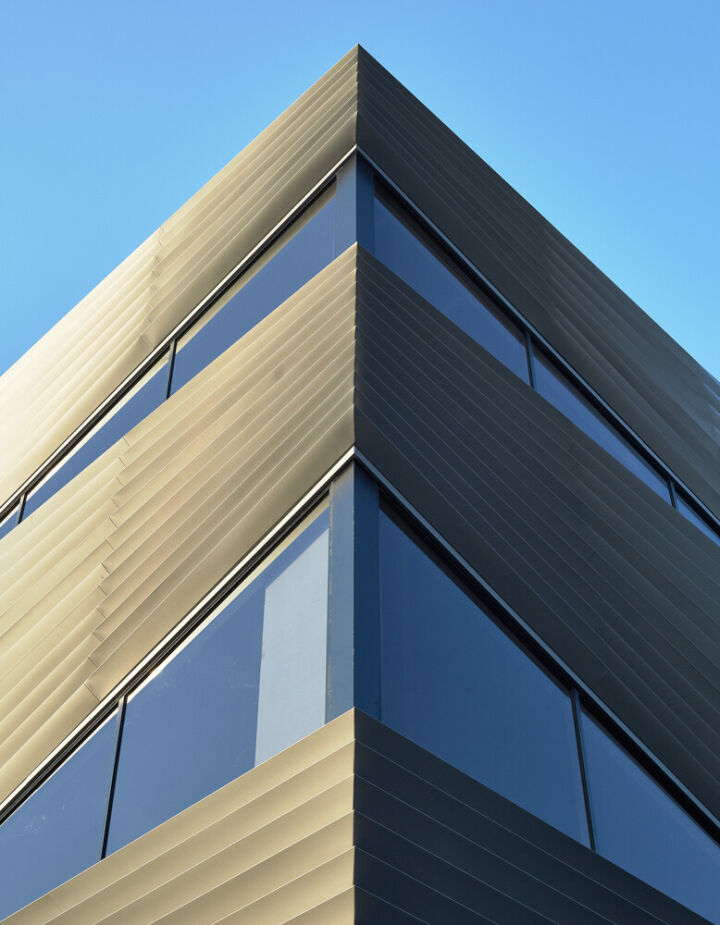
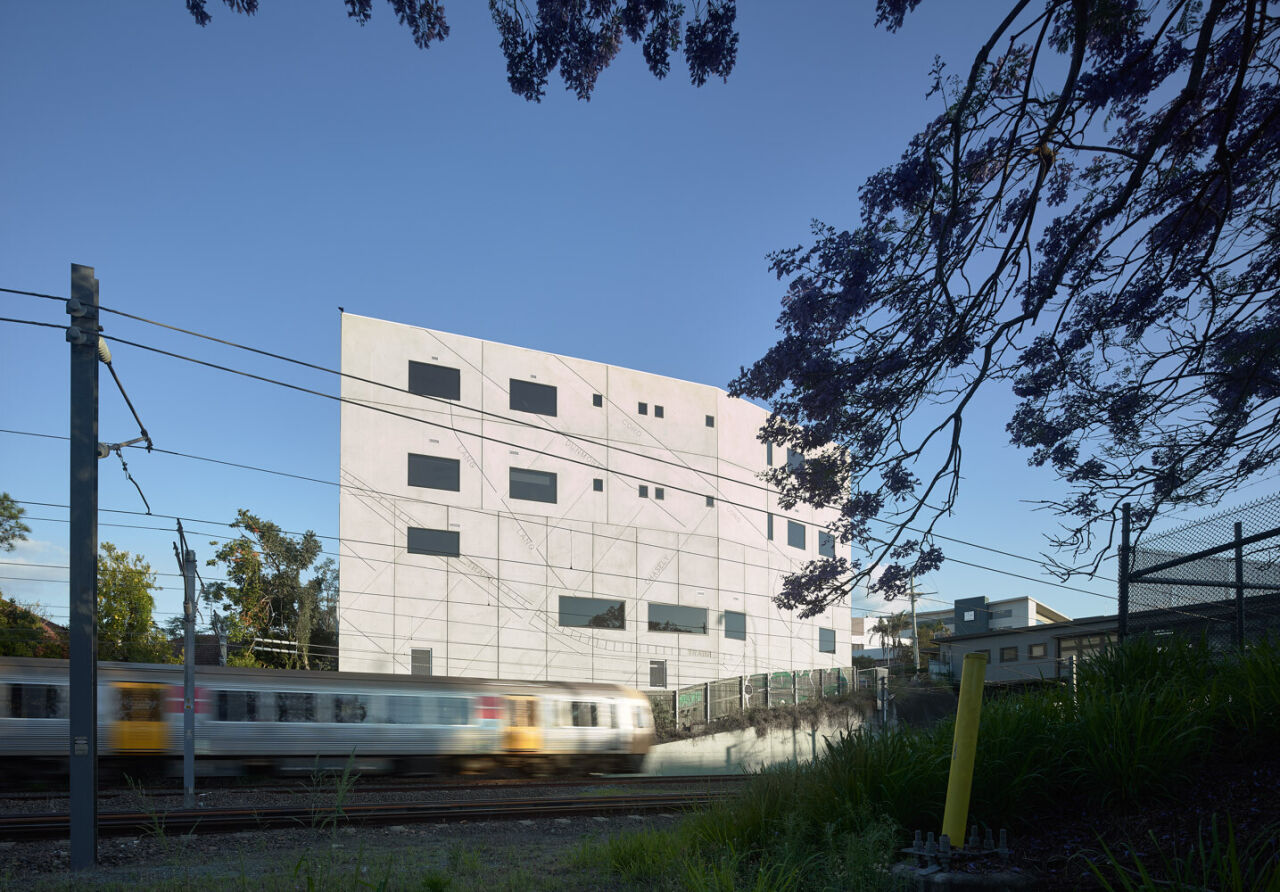
#In the media
