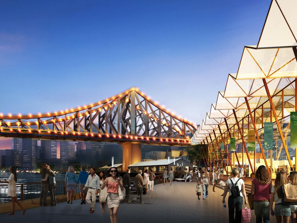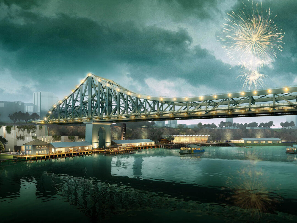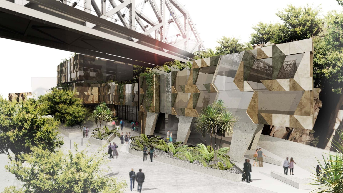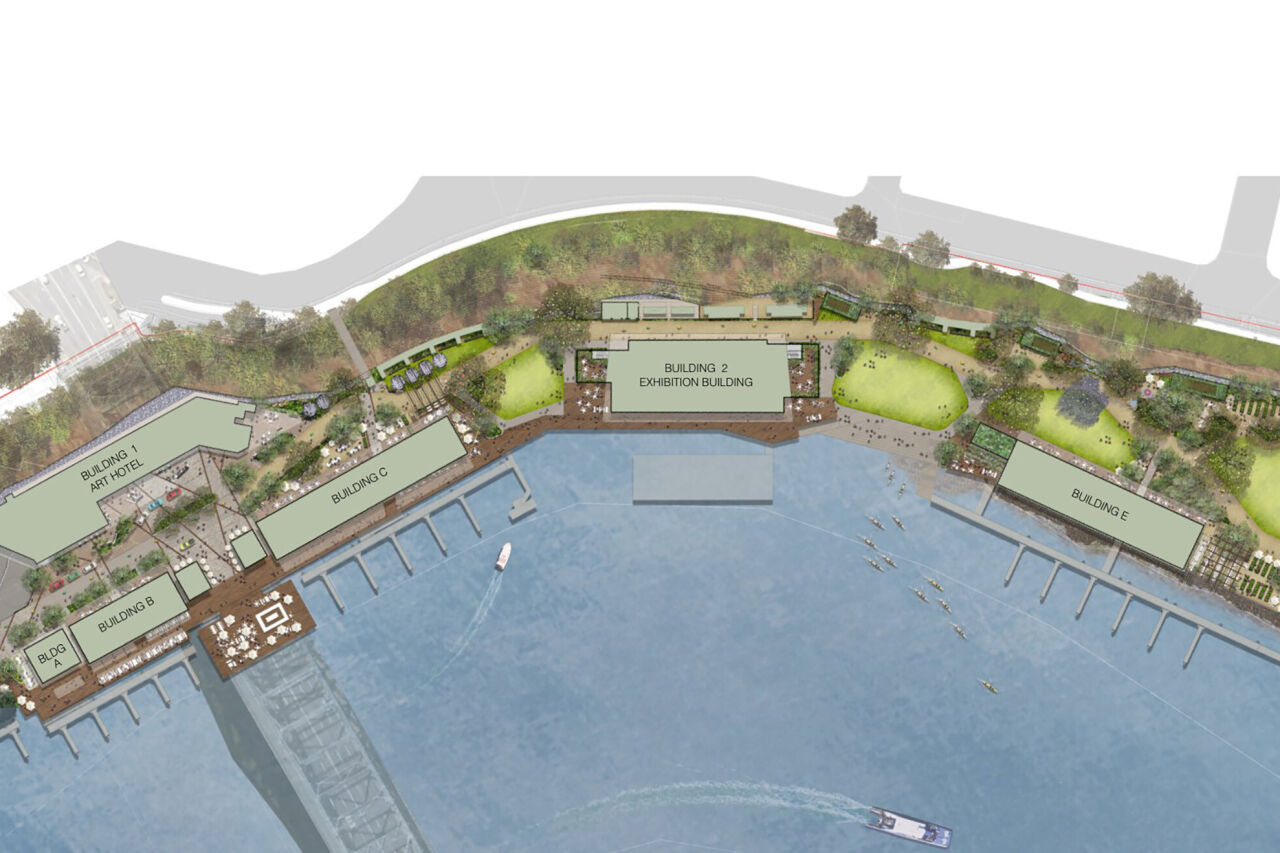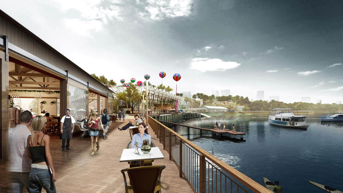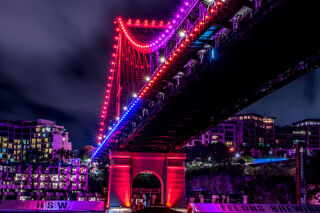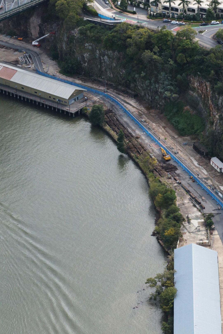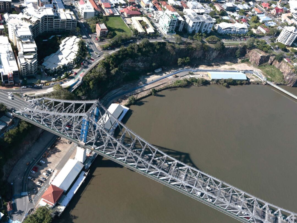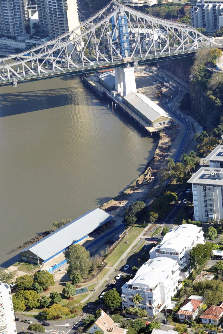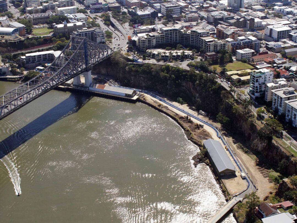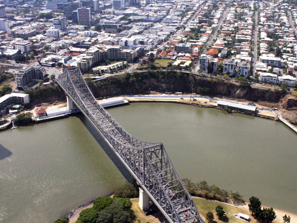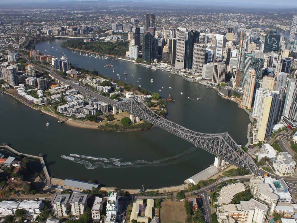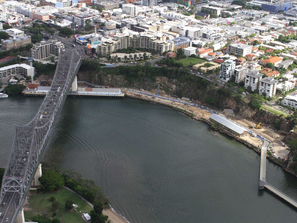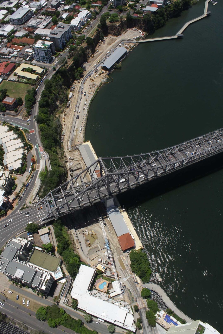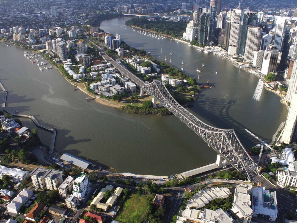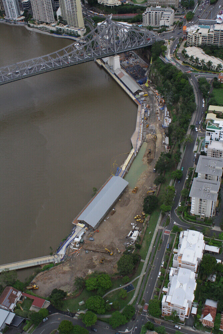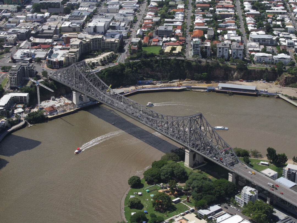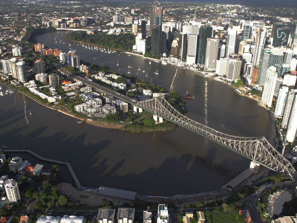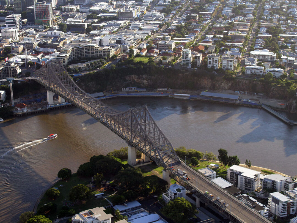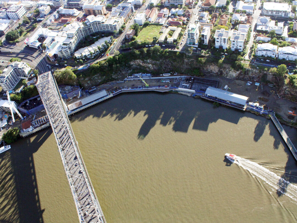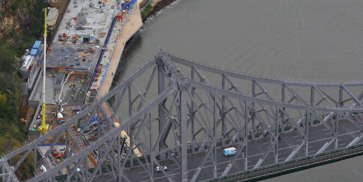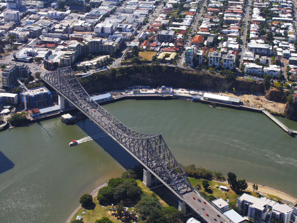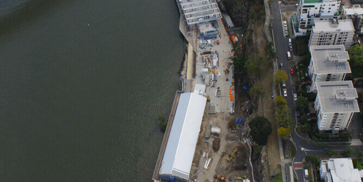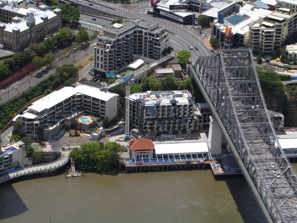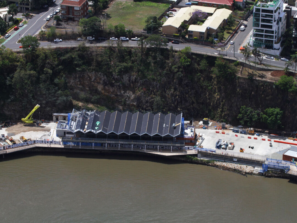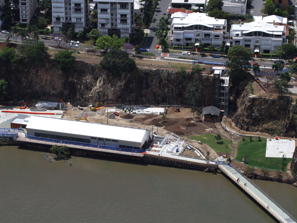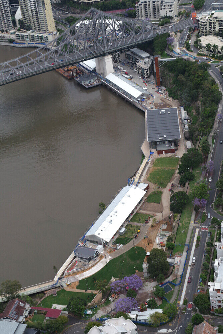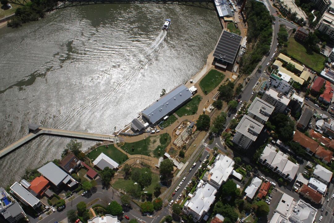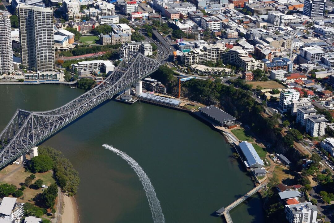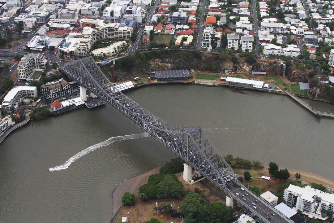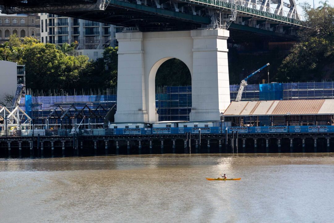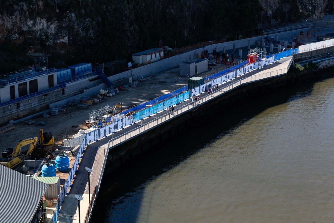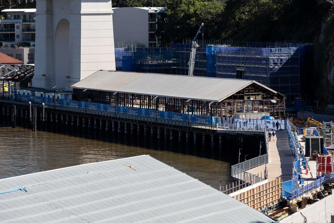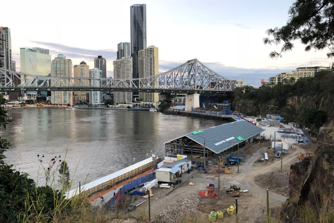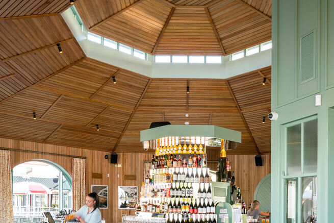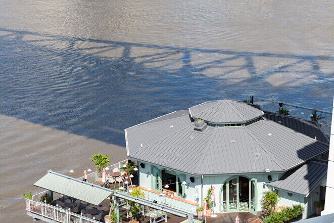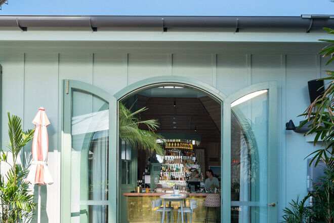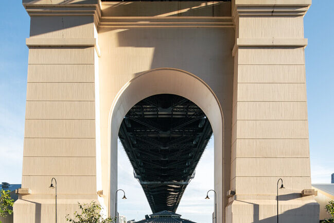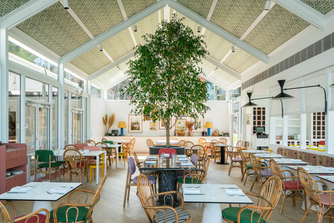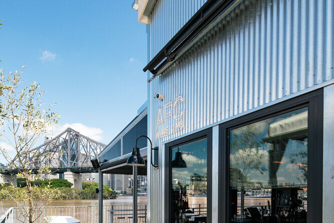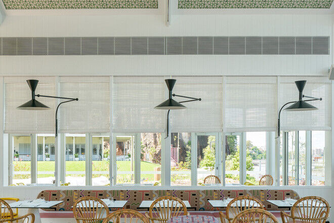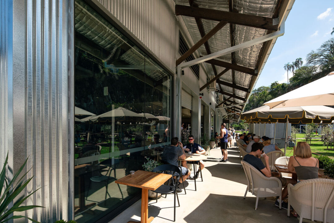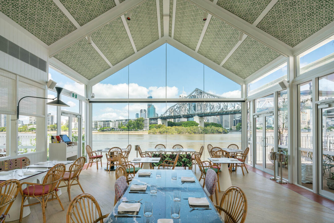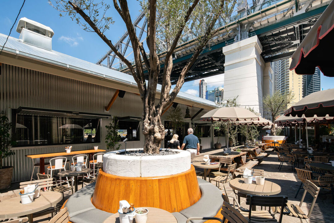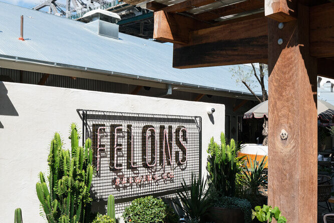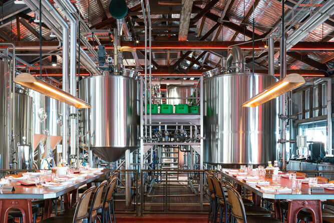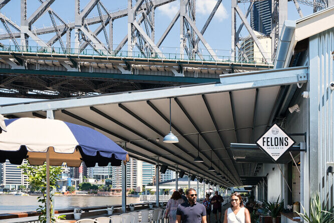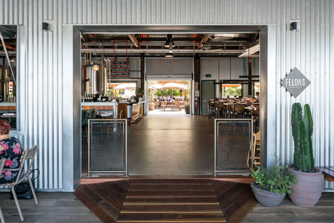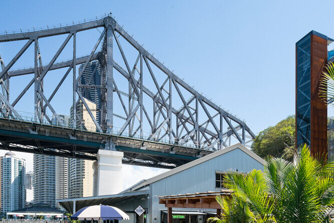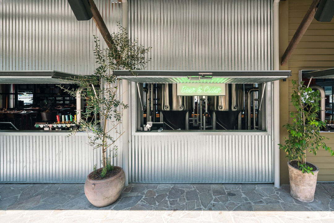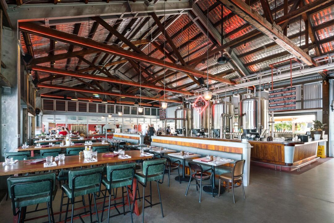HowardSmithWharves
Brisbane,QLD
$130M
Project value
99
Weeks to build
1500m²
Exhibition space
5
Star Hotel
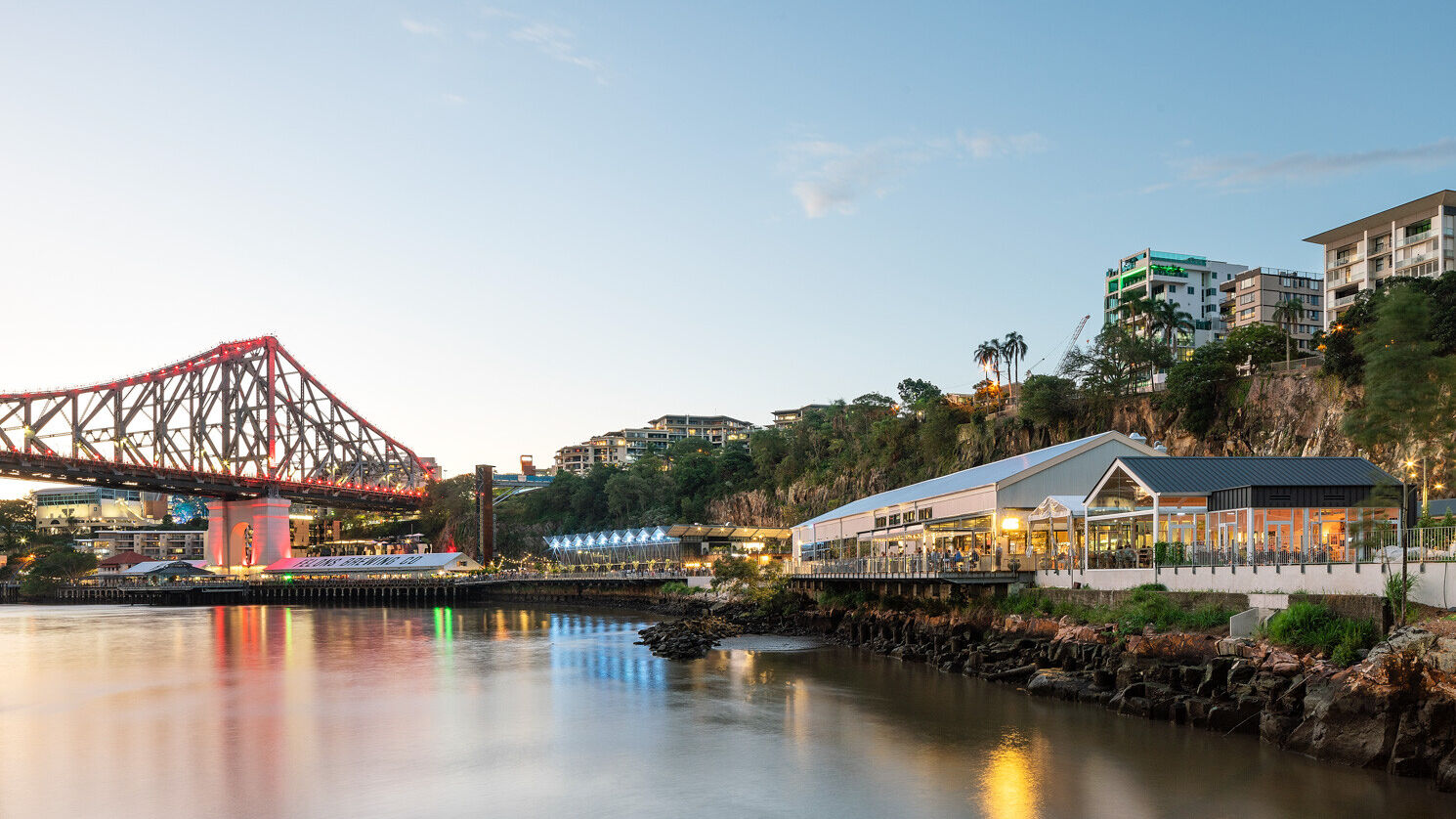
Largely abandoned since the 1960s, the historic 3.43 hectare Howard Smith Wharves site on the Brisbane River has been transformed to a world class riverside precinct. It includes more than 2.7 hectares of public open space, the 166 room Fantauzzo Art Series Hotel, an exhibition and events centre, craft brewery, and an array of restaurants and cafes.
The historic development was undertaken in two separate portions — the precinct and the hotel. The design and construction of the entertainment precinct and community space included significant civil works and landscaping. The scope encompassed the full restoration and transformation of the existing heritage buildings and wharf, plus the construction of a new 1500m2 convention centre (Howards Hall), with two commercial kitchens and a viewing deck. Hutchies worked closely with HSW Nominees team to keep the Wharves’ historical essence, taking extra steps to create an authentic and energetic space that revitalises Petrie Bight and respects the value of the site. To cater for the vast number of expected visitors, Hutchies installed two operating substations, various toilet blocks and water enclosures.
#Awards
2019 MBA Awards National President’s Award
2019 QMBA Awards Queensland Refurbishment/Renovation over $750K
2019 QMBA Awards Brisbane Refurbishment/Renovation over $5M
2019 AIB Professional Excellence in Building Awards Queensland Commercial Construction over $50M (High Commendation)
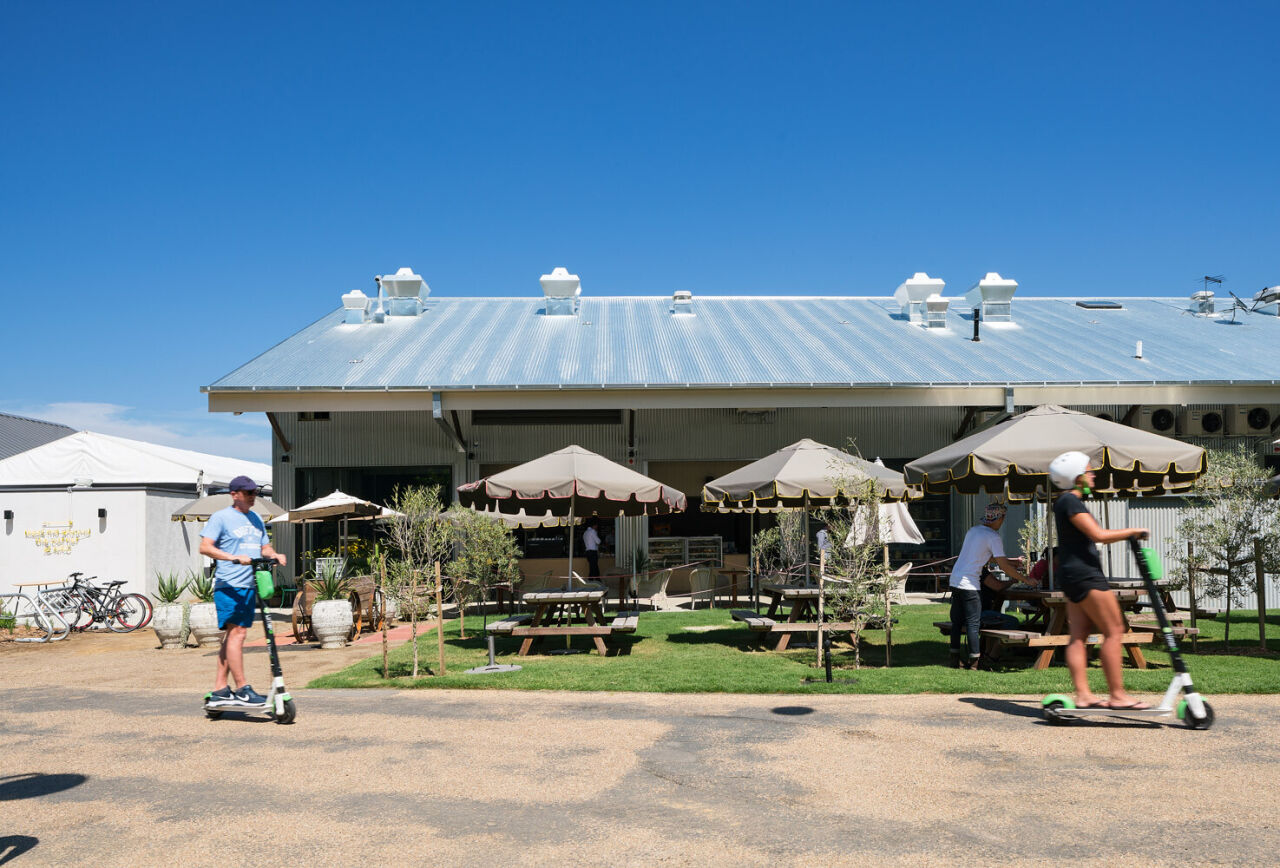
#Brisbane's new local
Anyone who knows Hutchies knows we’re all about community. So we were super proud to deliver this high-quality community space that celebrates its history and waterfront location. The development provides 30,000m2 of parkland that connects local residents, nearby workers, and visitors to the city via the New Farm Riverwalk and Bowen Terrace. The new events and exhibition space can cater for functions of up to 1,000 people.
Throughout construction, we coordinated with the local community to make sure they were well-informed about construction progress and any activities that might impact. We published monthly updates on our website, distributed flyers to letterboxes and local businesses, and utilised community noticeboards around the area to make sure information was readily accessible to all.
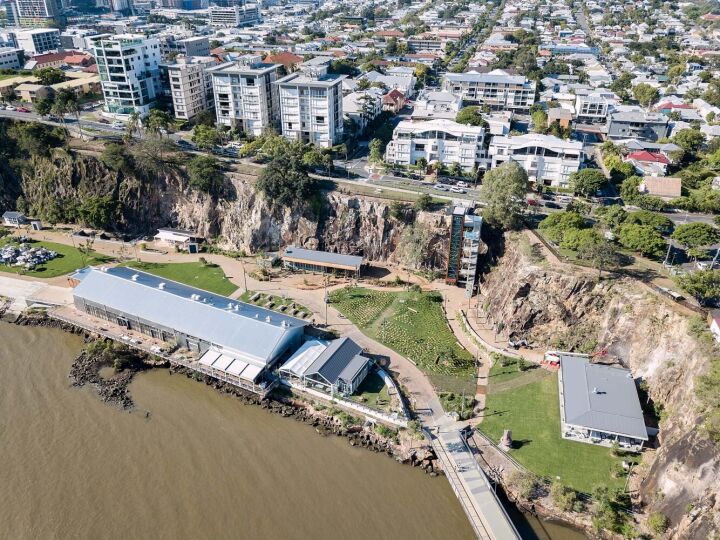
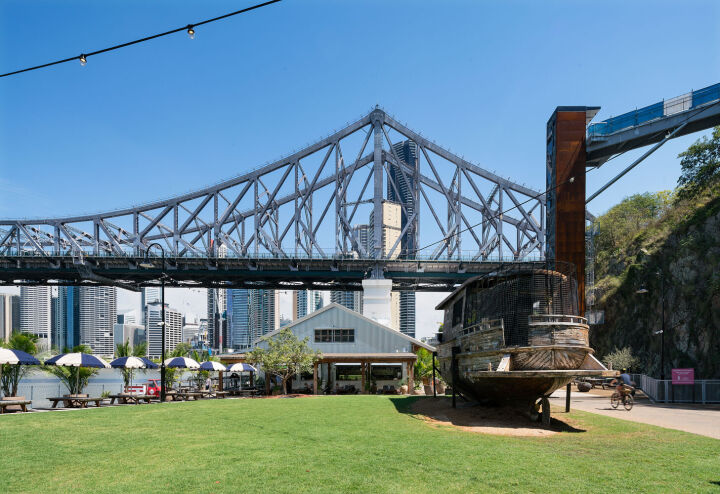
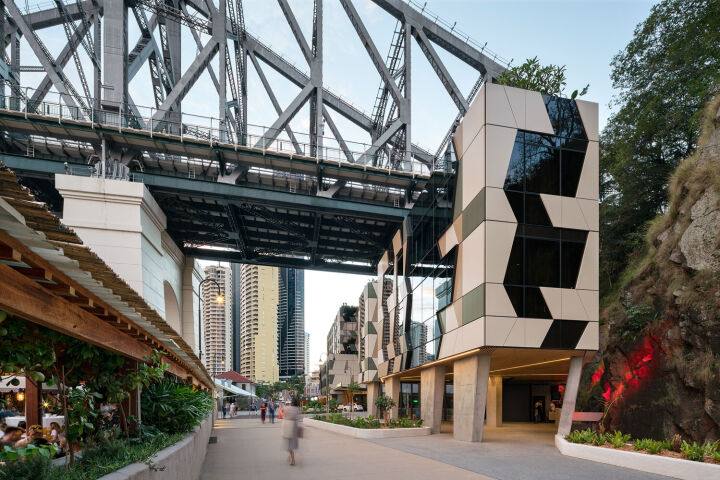
#A piece of our history
As rare artefacts of the pre-1940 Port of Brisbane, the heritage listed buildings at Howard Smith Wharves make it one of Brisbane’s most culturally and historically significant riverfront locations. The site is home to five air-raid shelters built during World War II.
Construction of the wharves began in the 1930s in conjunction with the Story Bridge. They were a project initiated by the Queensland Government to provide locals with relief work during the depression. The site was originally built as the Brisbane Central Wharves and was then leased by shipping company, Howard Smith Co Ltd.
The port moved downstream in the 1960’s, leaving the spaces largely abandoned. Prior to the redevelopment, the buildings were used for office space, storage and wharfage for Brisbane’s Water Police fleet.
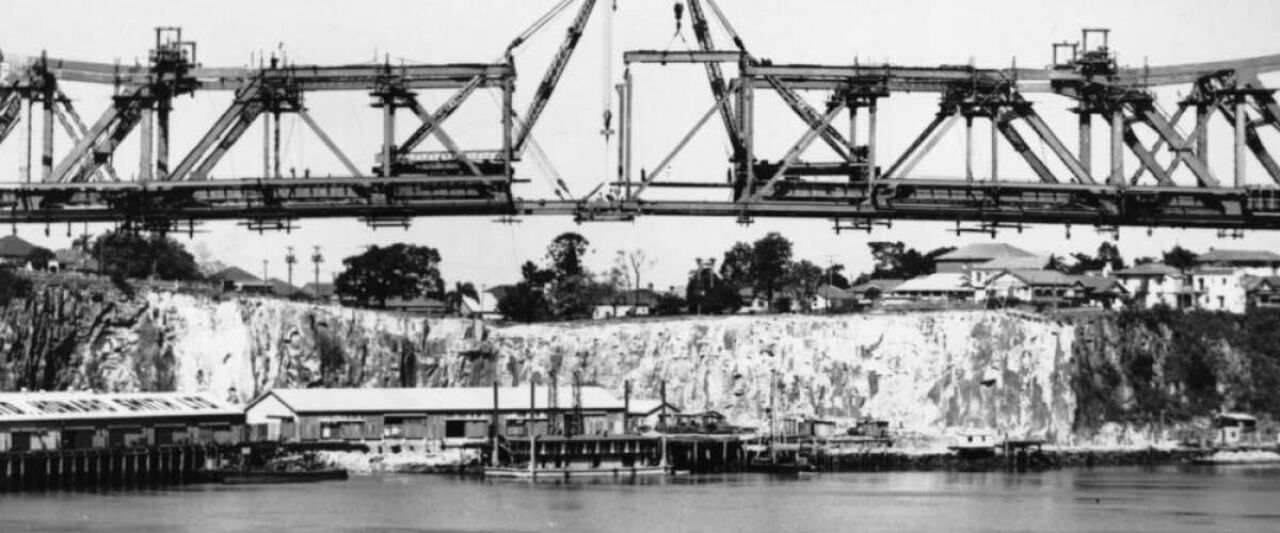
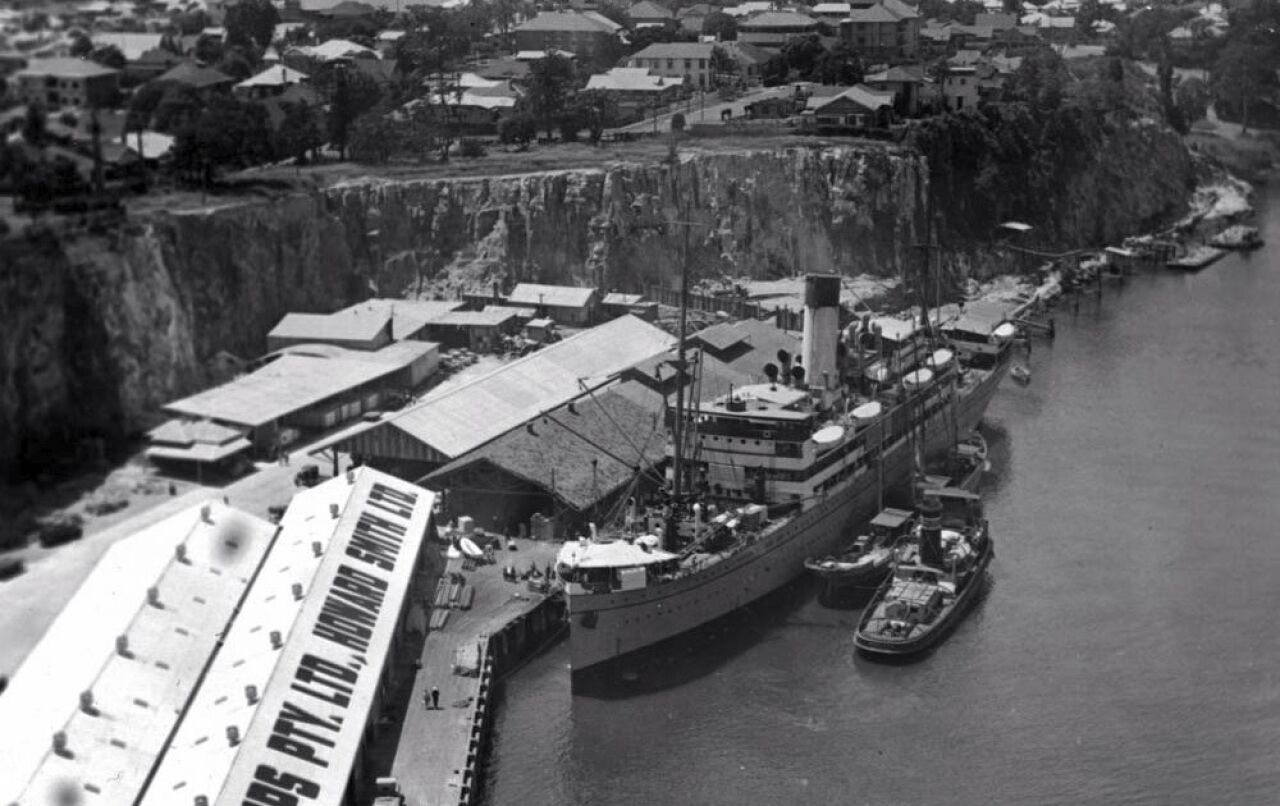
#Distinct design
Nestled under the Story Bridge at the base of a spectacular cliff face, the brand new Art Series Hotel by Deague Group was designed to blend into its rocky backdrop with a uniquely jagged façade of varying textures. The distinctive face of the building also provides a simple backdrop to the restored heritage buildings to allow them to stand out as the feature of the development. Inspired by acclaimed Australian painter Vincent Fantauzzo, the new six-story hotel is an immersion into creativity and contemporary luxury, boasting decadent suites, a rooftop pool, function rooms and a gymnasium.
The original concept for the riverfront boardwalk was to seat it upon a series of piles placed into the Brisbane River. Hutchies modified the design to incorporate a cantilevered steel beam structure for the boardwalk to sit on, rather than having it piled into the river bedrock. To assist with the cantilever — which spans out 5m — hollow core precast planks were used for a working deck which assisted with load bearing, with the final concrete finishes placed above. The new design maximised project and build, minimising time and benefiting our client through great cost savings.
With a tight construction schedule, we seized upon any approach that could expedite construction. We used Ortech panelling as finished ceilings on the main convention centre (Howard's Hall / Building 2), which allowed the roof to be used a walking platform, and enabled work to begin immediately below whilst the roof was still being installed, saving significant time and costs. The material also functioned well because of its strength, sustainability, reverberation control, and ability to reduce noise.
Hutchies used an acoustic ceiling to achieve the highest possible Rw rating and minimise reverberation of music from Mr Percival’s to alleviate any noise pollution. Our proposed value management included an alternative timber species, which reduced costs without compromising acoustic requirements. We gave the bar a minimalist look by seamlessly integrating the air-conditioning into the wall panelling system.
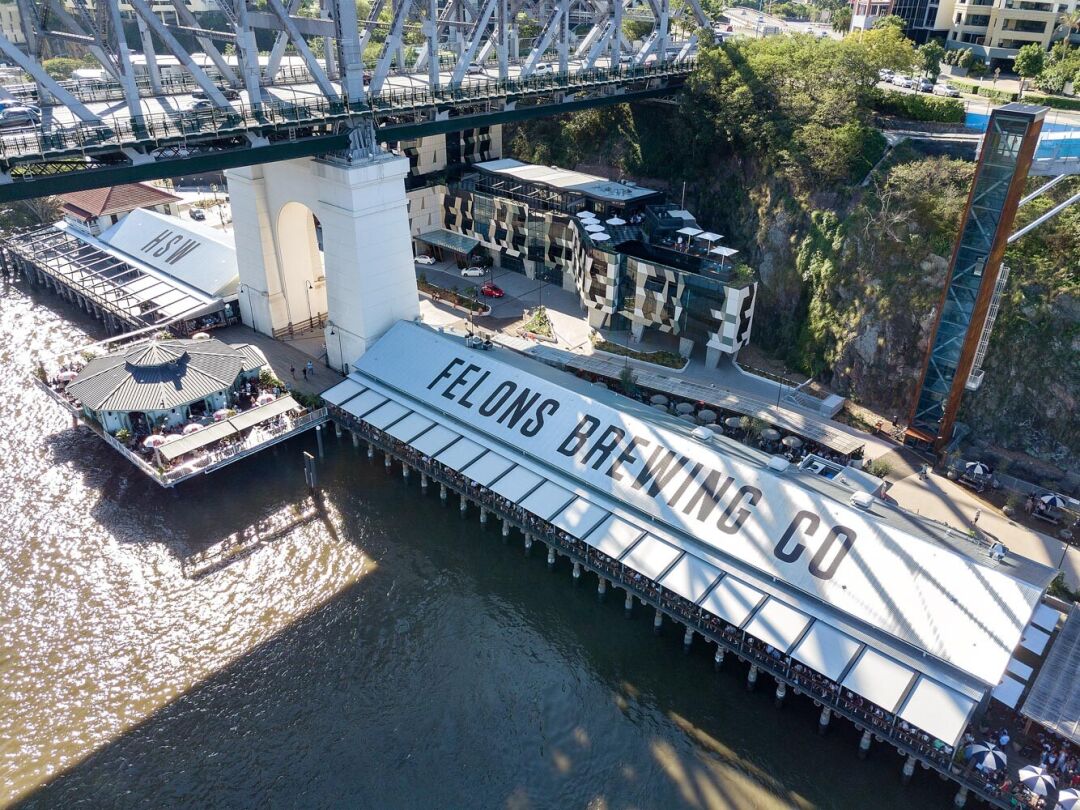
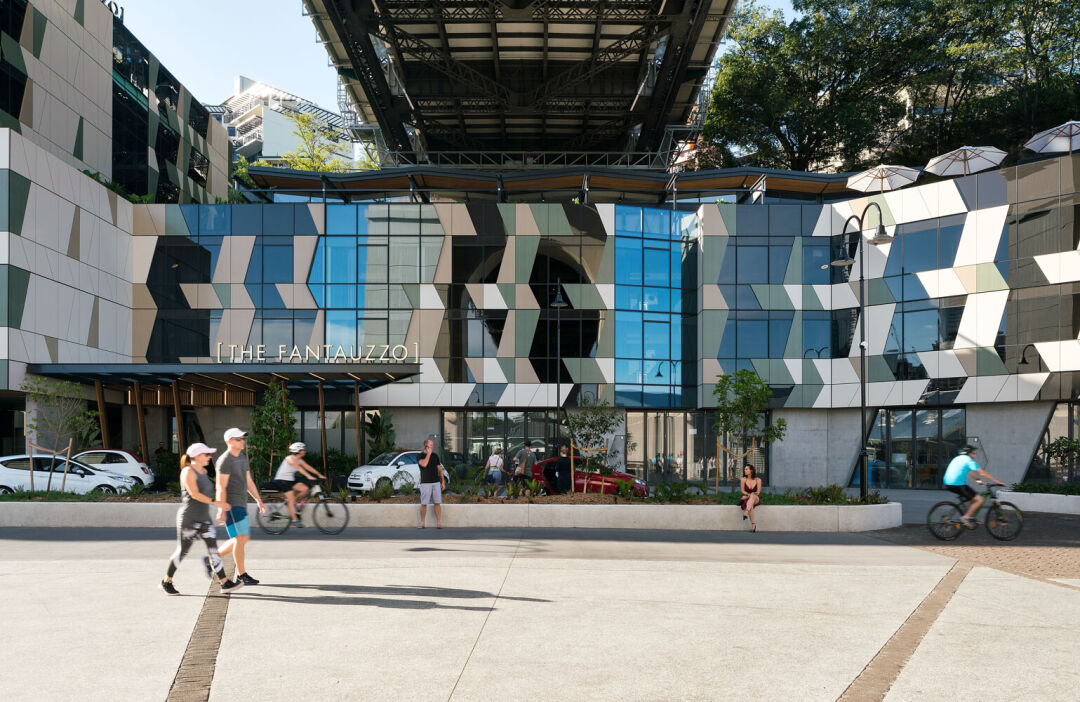
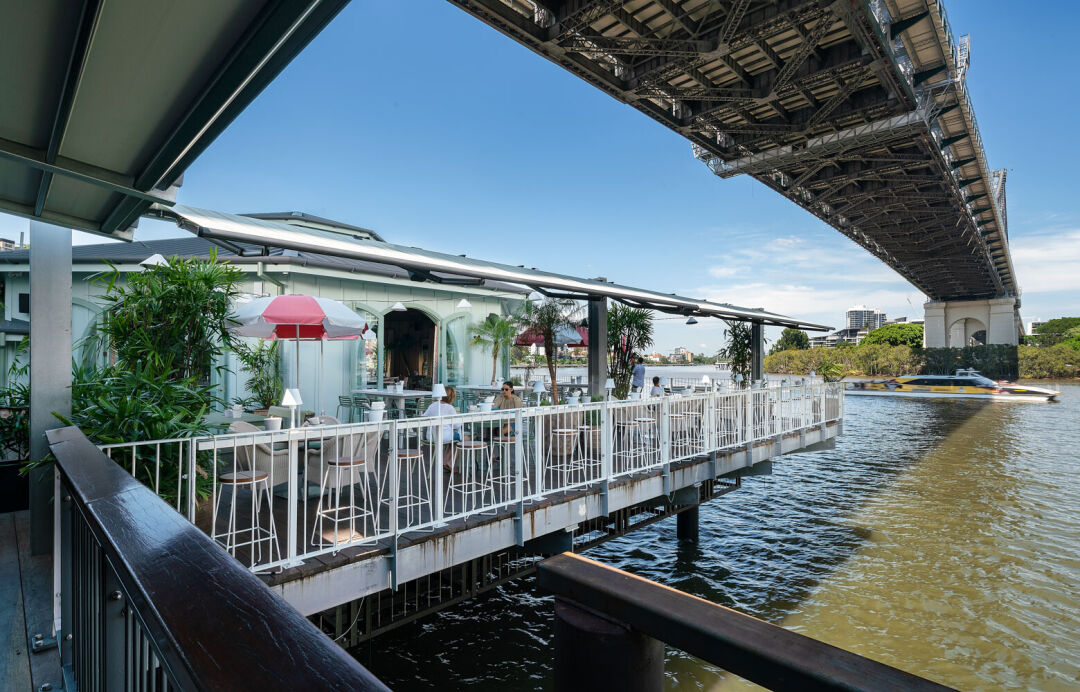
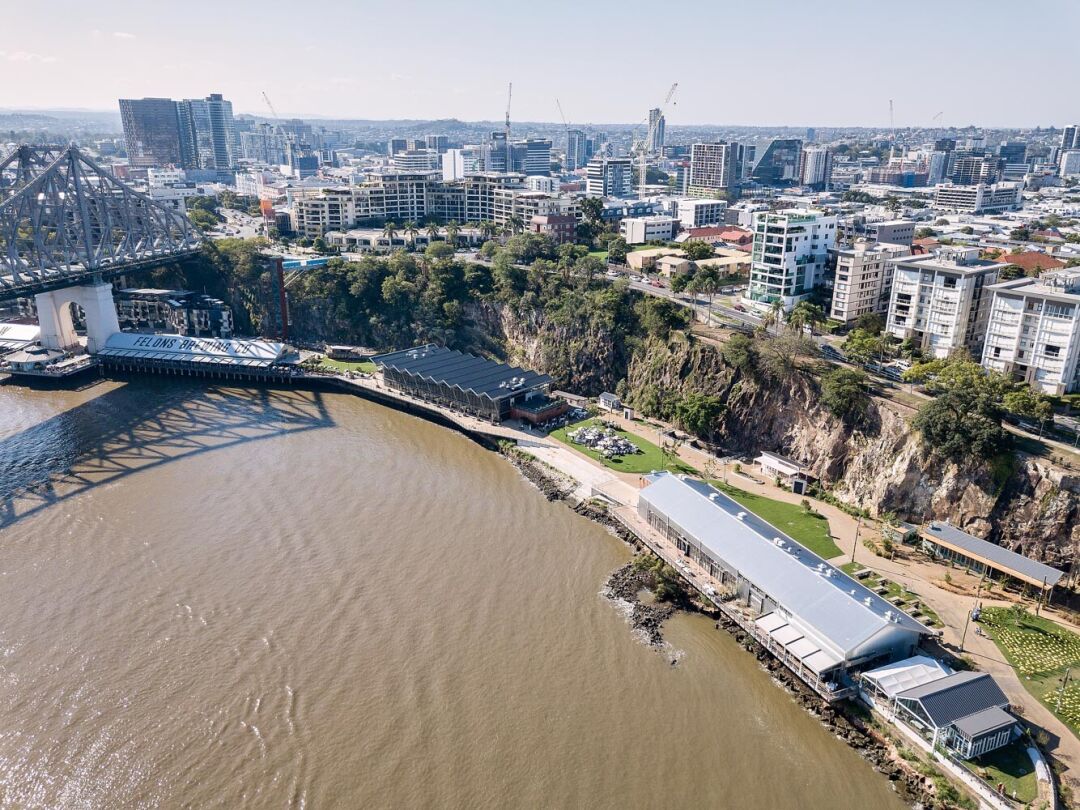
ScottHutchinson,Chairman,HutchinsonBuildersHutchies has deep connections with Brisbane. We’ve grown up here and our unique history with the city means we are passionate about being involved it its evolution. We were absolutely thrilled to perform the construction of the long-awaited Howard Smith Wharves revitalisation project. With its riverside location and rich history, the site has so much to offer the people of Brisbane, and HSW Nominees have capitalised on this potential with the design of what has already become the city’s most popular new leisure destination for locals and visitors alike.
#The challenges
It was important that construction did not interfere with access to the shared pathway between the New Farm Riverwalk and the city. This was a particularly complex proposition, in light of the highly constrained site access, with only one entry and exit point for construction vehicles and deliveries. Through smart design and meticulous planning, we were able to maintain access throughout the 24 month construction period, ensuring around 3,000 daily users could continue their regular access to and from the CBD. The cantilevered walkway platform was installed seven months into construction, providing thoroughfare for pedestrians and cyclists. It also opened up access for us to continue construction along the eastern end of the site.
One of the heritage listed buildings stood below the flood line, requiring it to be lifted 1.5 meters above its existing foundation. Due to the delicacy of the old structure, we anticipated that the lifting would be an extremely challenging and protracted process. Once the task was broken down into its elements, we discovered that a traditional method of house lifting — on a much larger scale — could be used. The building was braced in two weeks, then lifted and supported a week later to its new height, where it now sits on new steel support legs.
Sometimes the complexities of a project extend beyond the intricacies of design and construction. Hutchies worked closely with the Brisbane City Council — the owner of the wharves precinct — together with operators on site, and the general public to ensure all stakeholders were engaged, informed and aligned with what was happening with the project.
#Clever delivery
Building the lifts and lift towers that line the New Farm cliffs and connect the wharves to Bowen Terrace came with its own set of challenges. To assemble the lifts on site would have needed a vast amount of space, requiring site access to be shut down. To overcome this issue, Hutchies consulted with steel fabricator CASA and conceived the concept to manufacture the cliff lift towers in two halves. These were clad offsite with corten weathering steel, and craned into place as free-standing structures. This innovative approach removed the need for fully scaffolding the towers on site and eliminated major site interruption.
Mr Percival’s unique overwater bar hovers just above the ebbs and flows of the Brisbane River. It is positioned along a bend in the river where the current surges and the bedrock beneath is positioned at a difficult angle. To ensure the integrity of the structure, we installed two land-based piles between the Story Bridge gabions. We also fitted a catch net underneath to provide safe installation of underdeck services and safe access for all trades. Before commencing construction of the pylons, we undertook comprehensive testing to ensure the stability of the rock would not be compromised with the inclusion of the piles between the pylons. We were able to adapt the schedule to accommodate the months-long wait for approvals for this testing work. Once the piles were in place, the bar itself was brought in on a barge, rather than trying to manoeuvre across land on the constrained site.
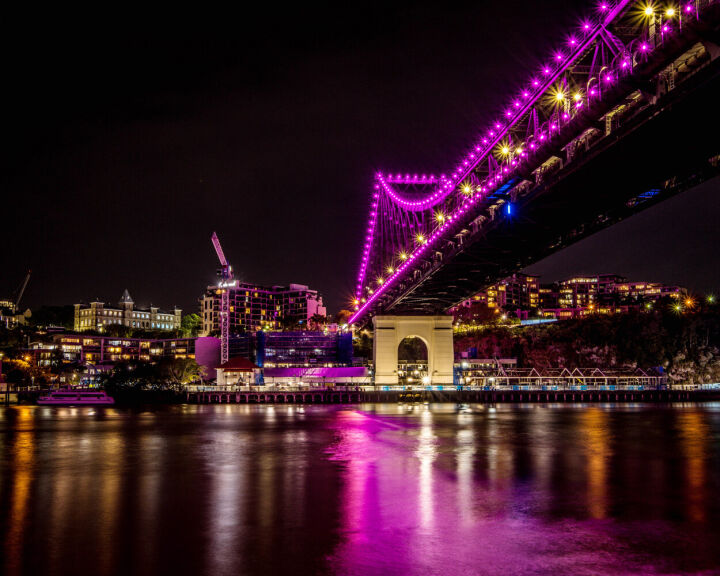
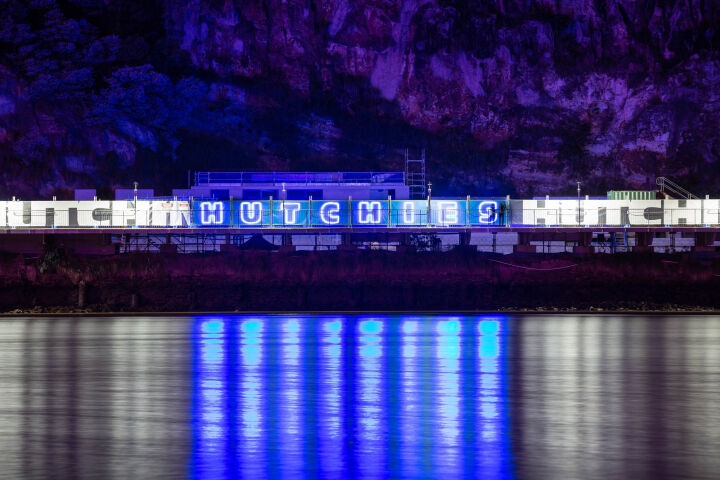

ThePrecinct
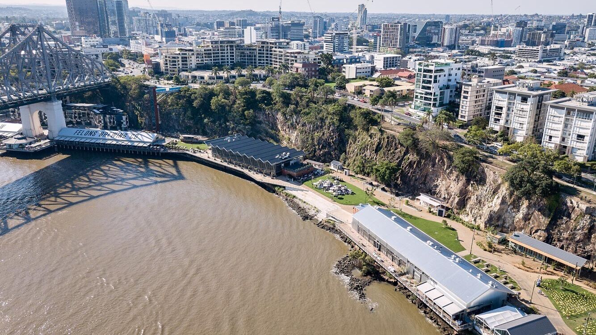

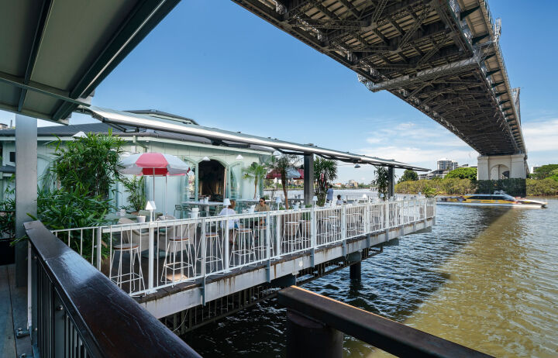
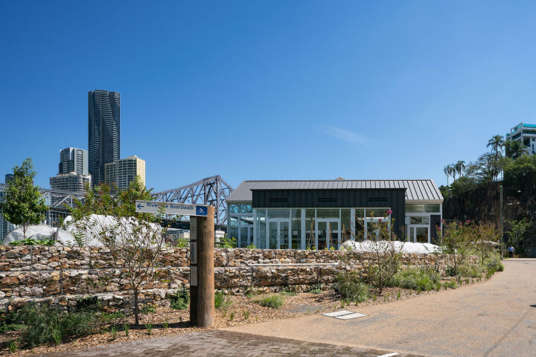
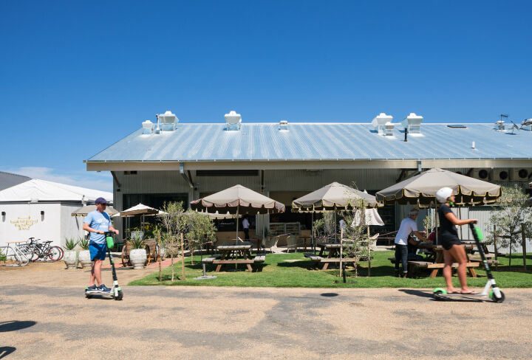
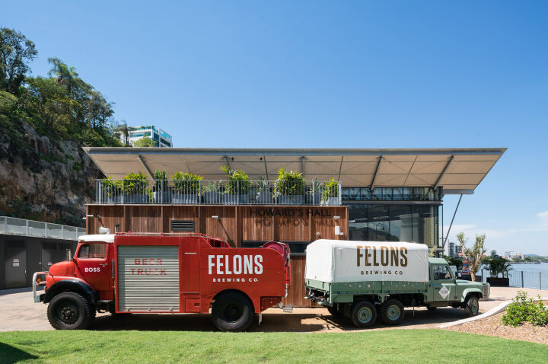
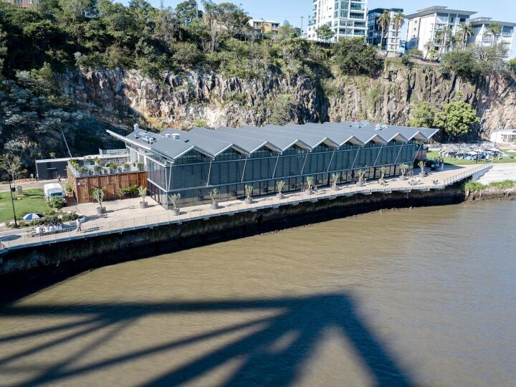
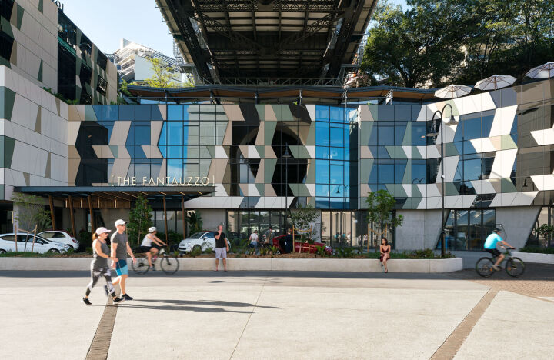
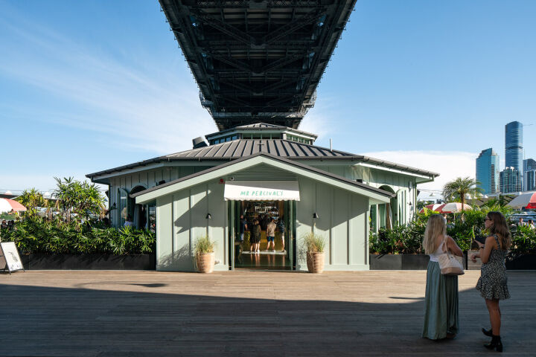
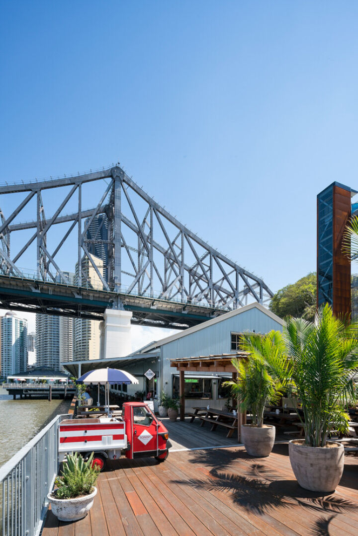
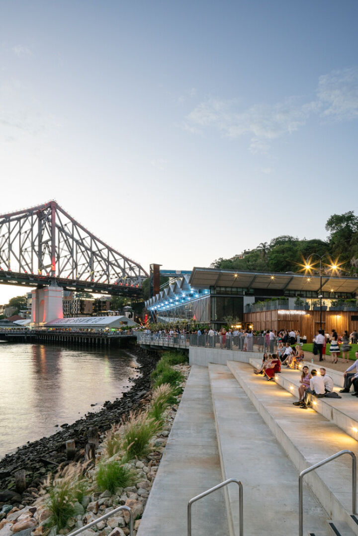
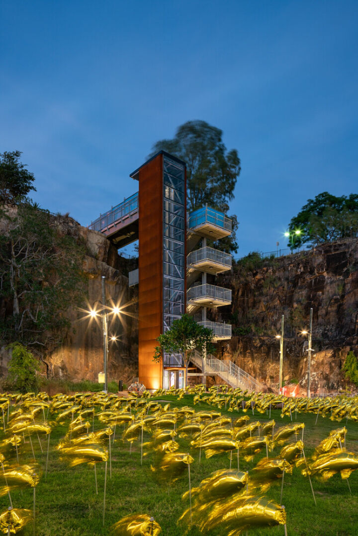
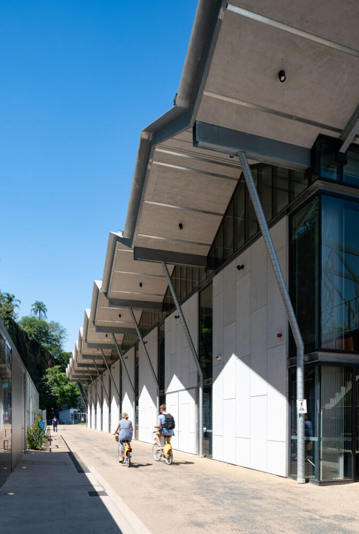
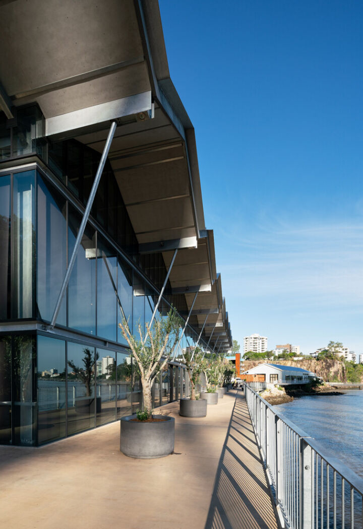
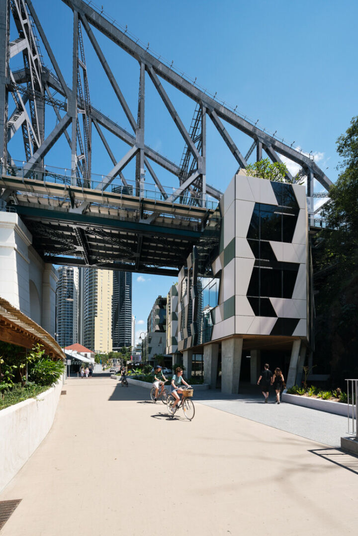
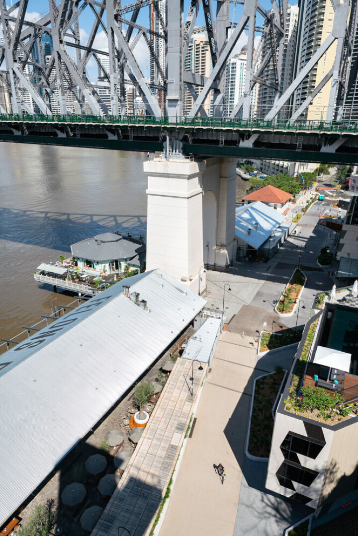
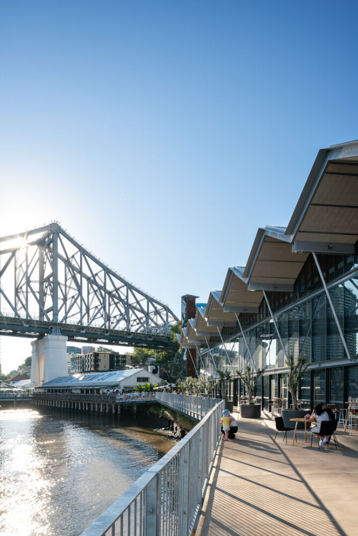
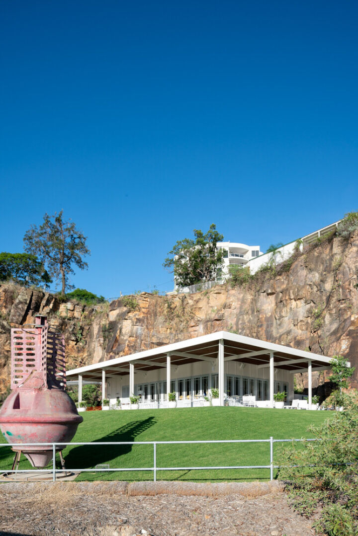
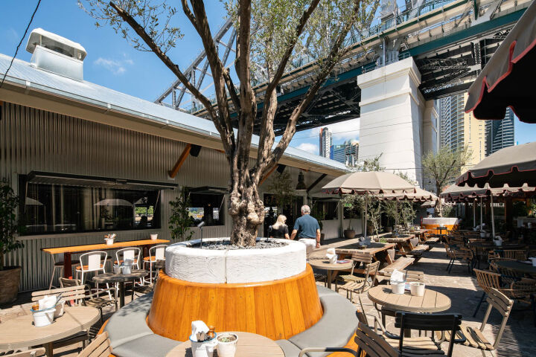
TheFantauzzo
ArtSeriesHotel
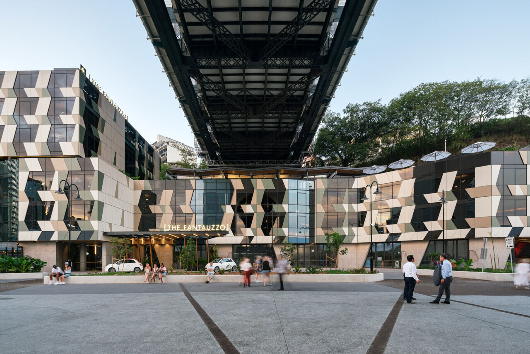
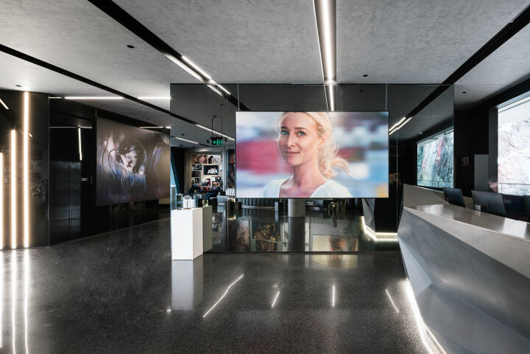
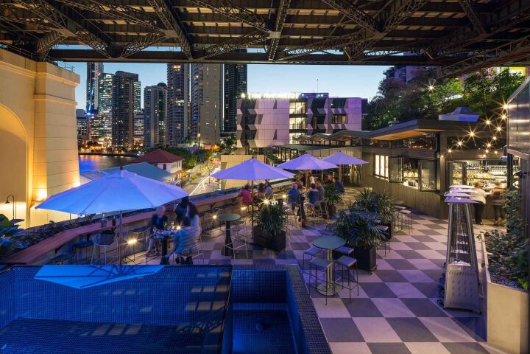
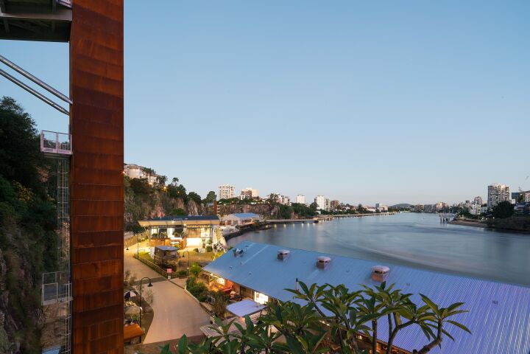
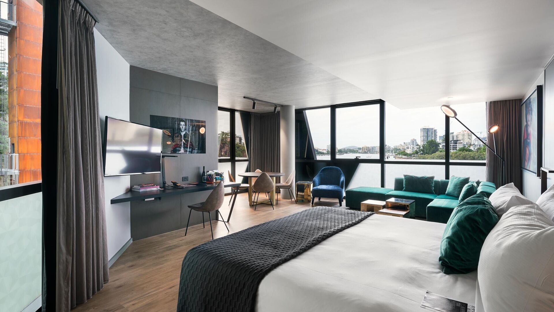
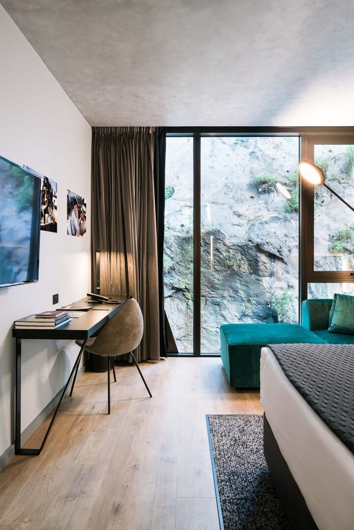
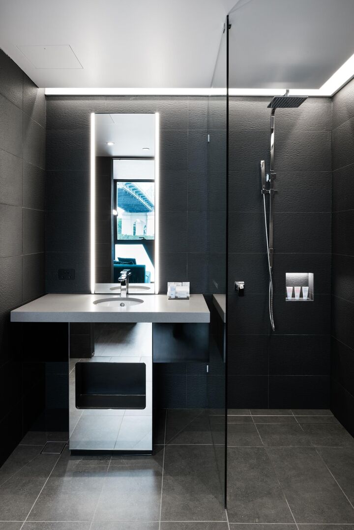
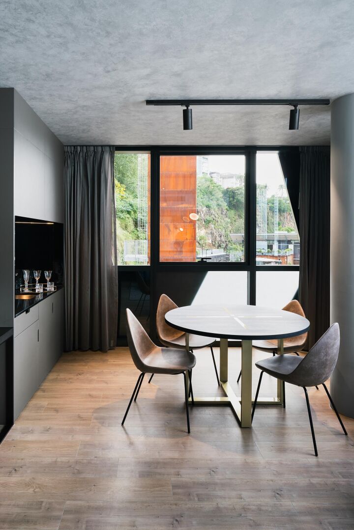
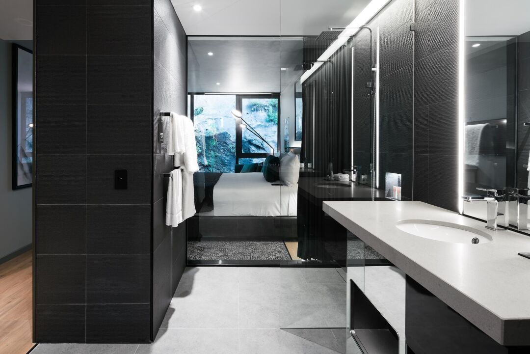
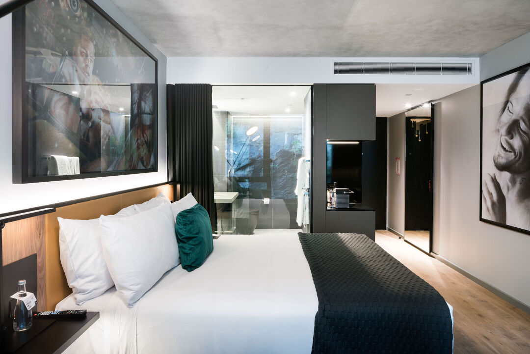
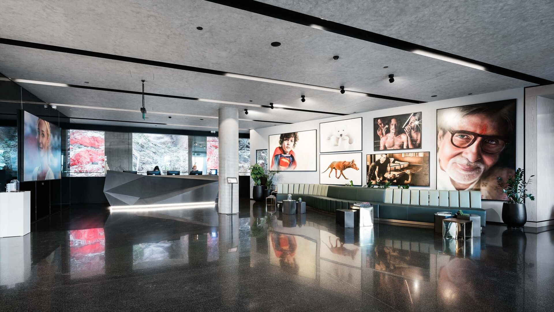
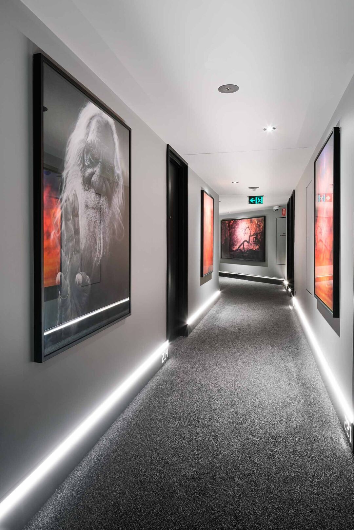
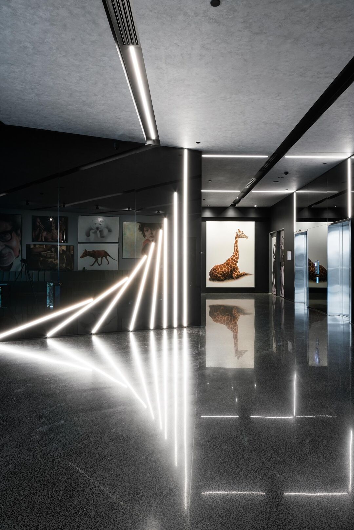
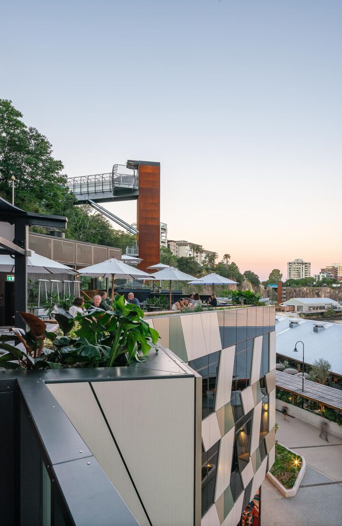
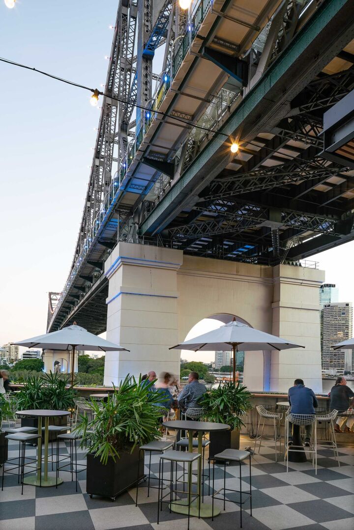

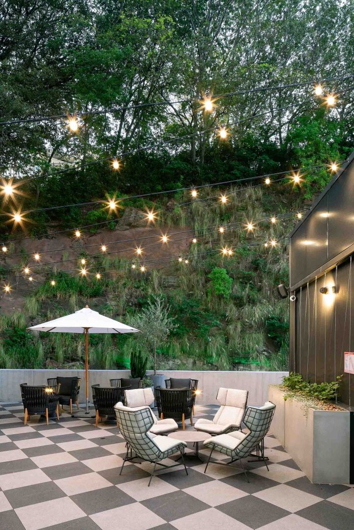
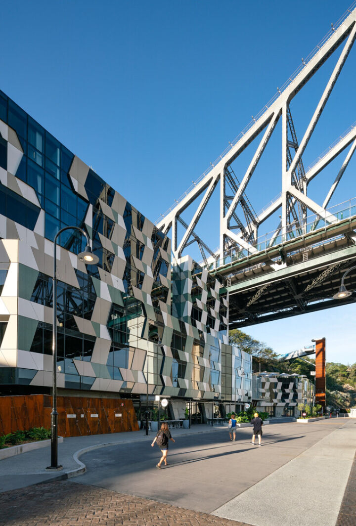
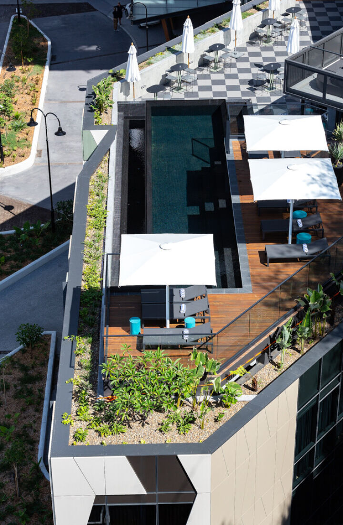

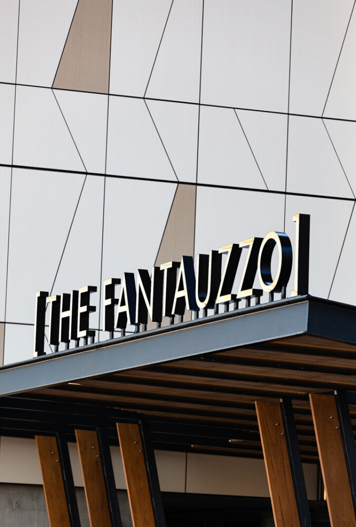
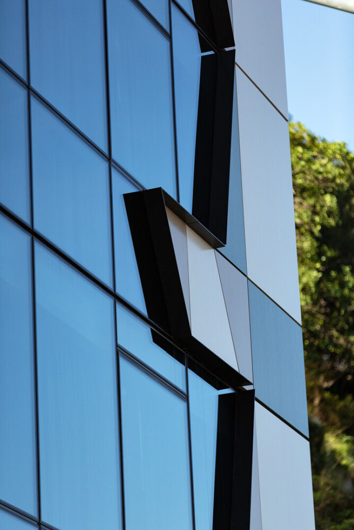
#Fitouts
In addition to building and restoring the main structures across the site and new The Fantauzzo Art Series Hotel, Hutchies also completed a selection of fitouts for the following venues within the Howard Smith Wharves precinct:
MrPercival's
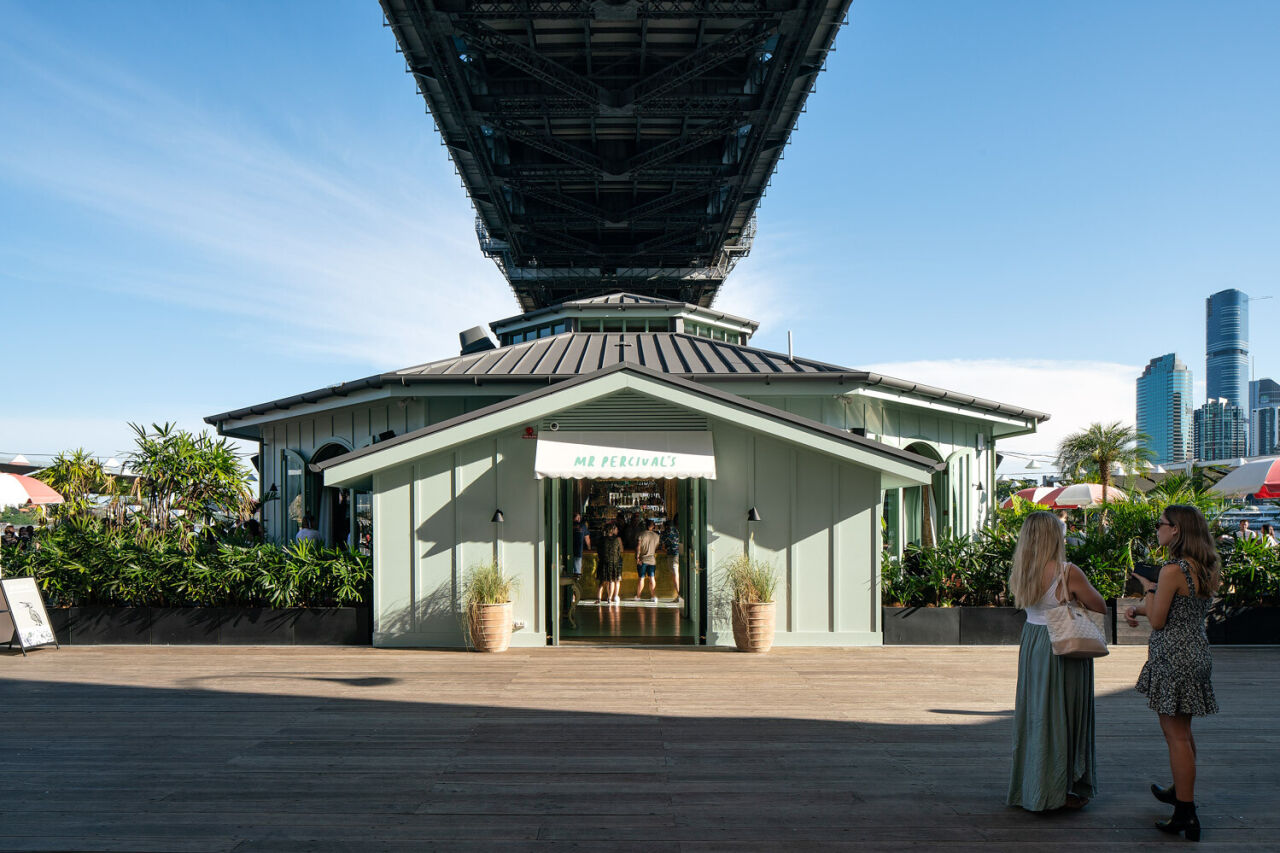
Rivershed
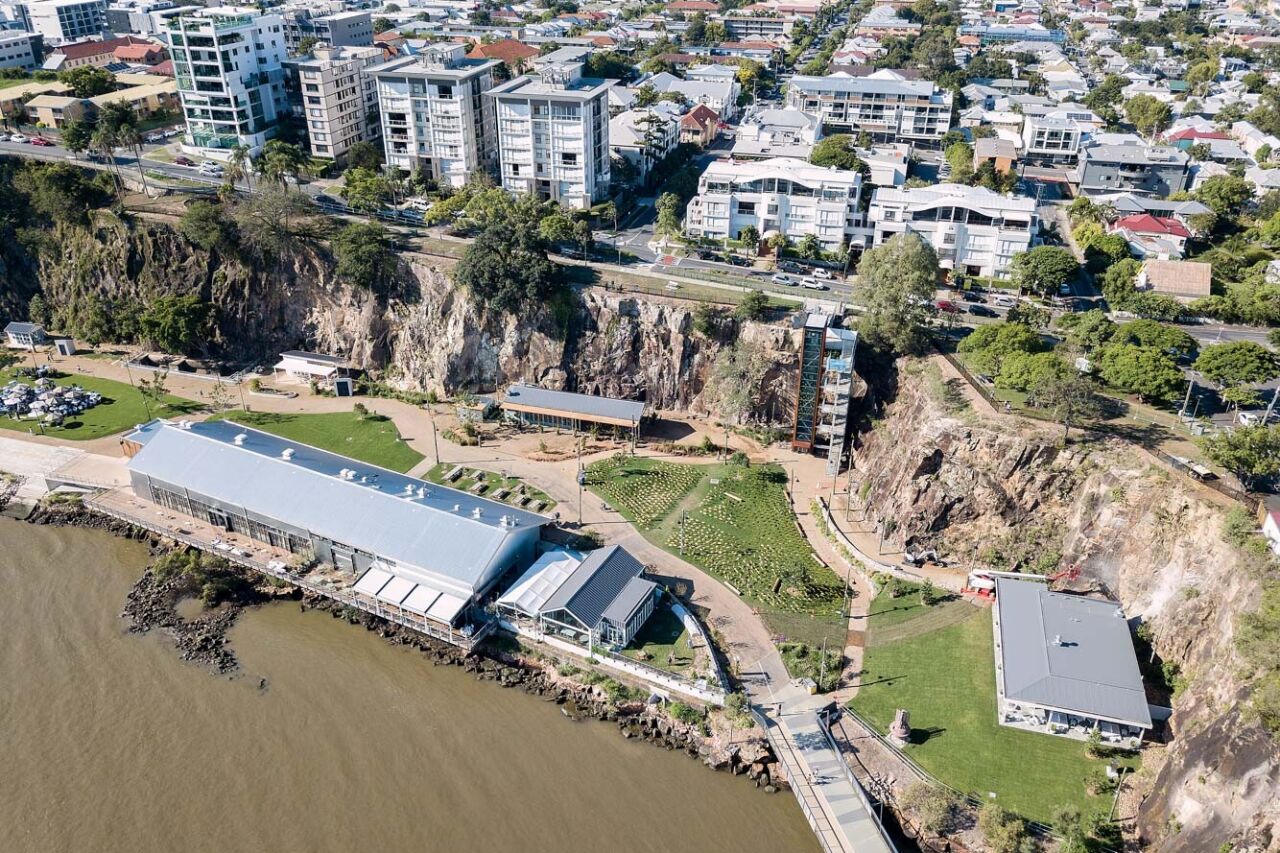
ArcDining&WineBar
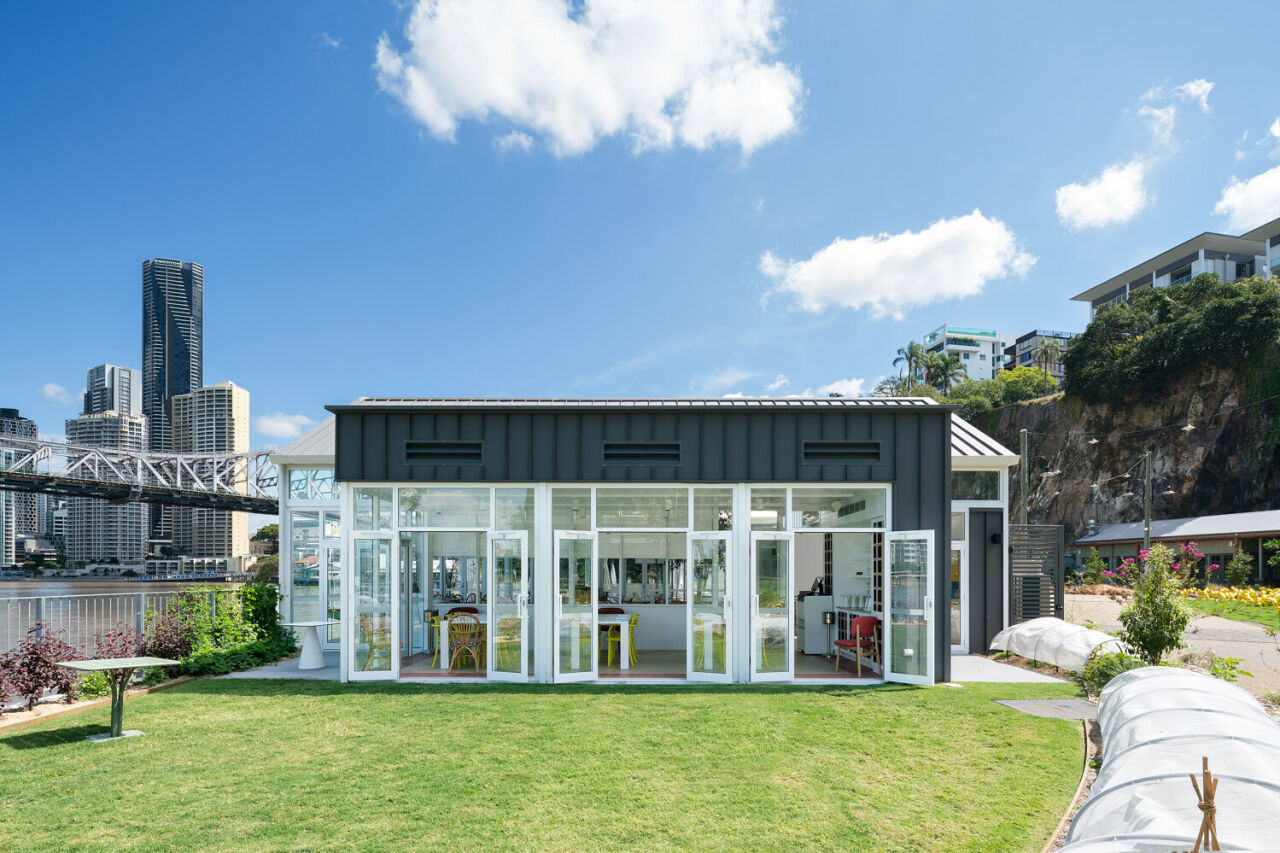
FelonsBrewery
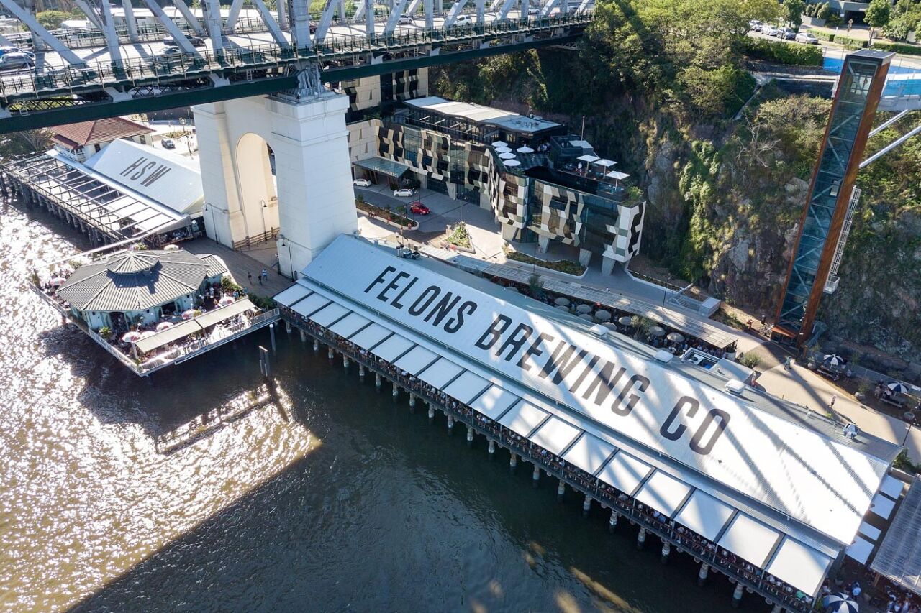
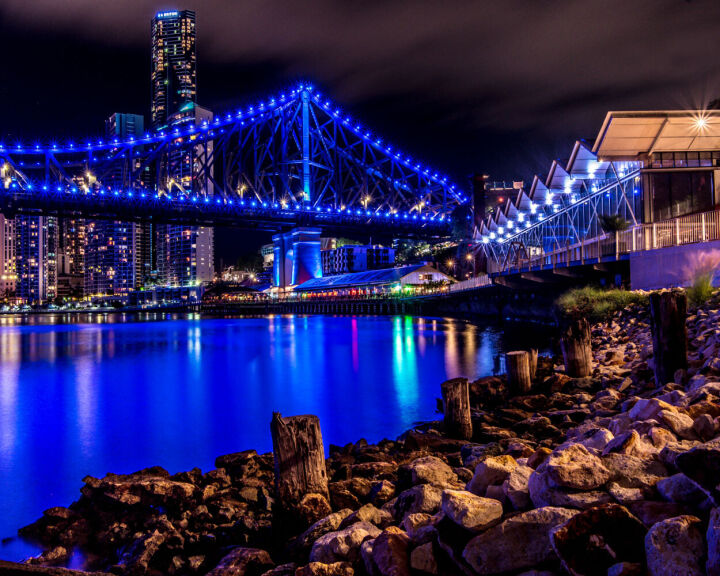
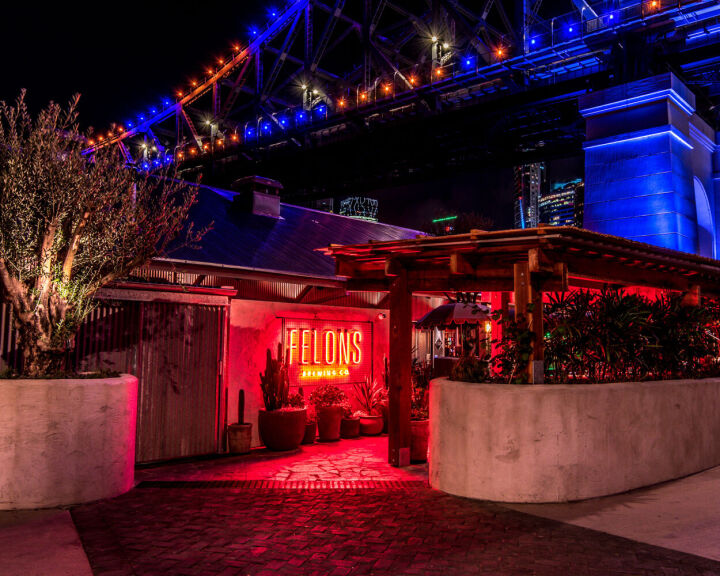
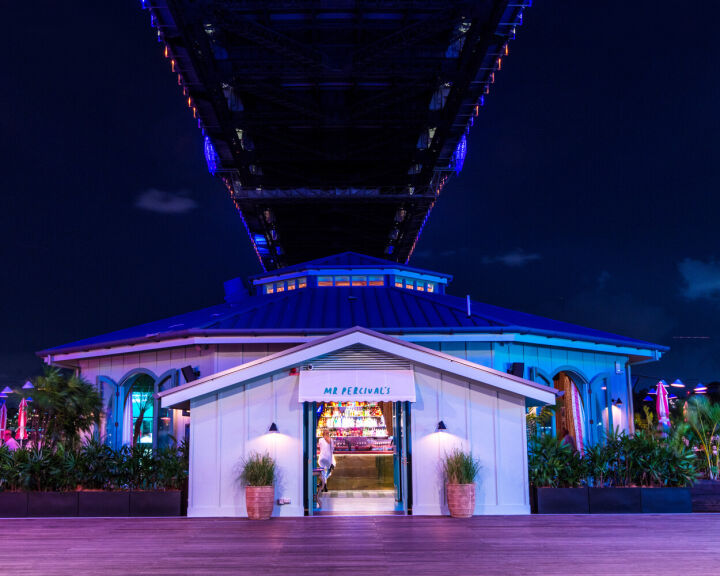
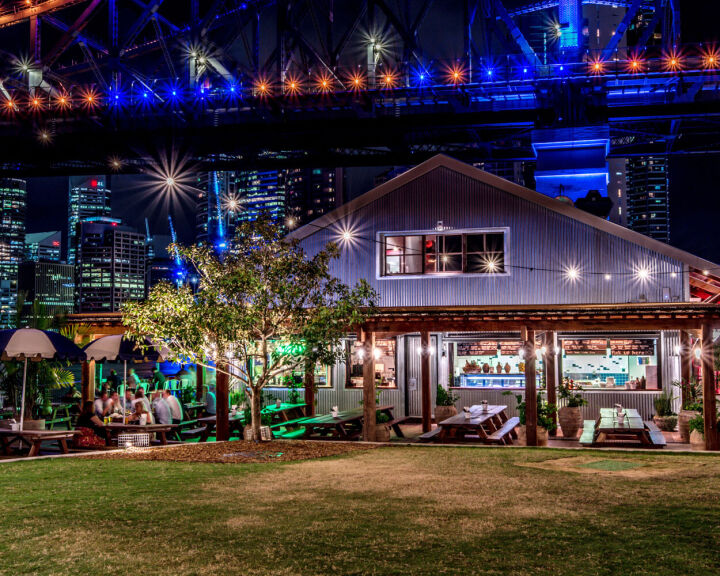
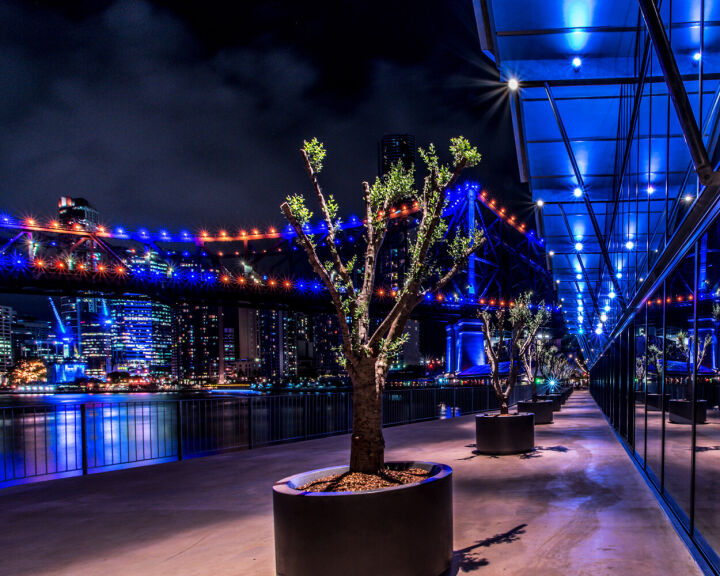
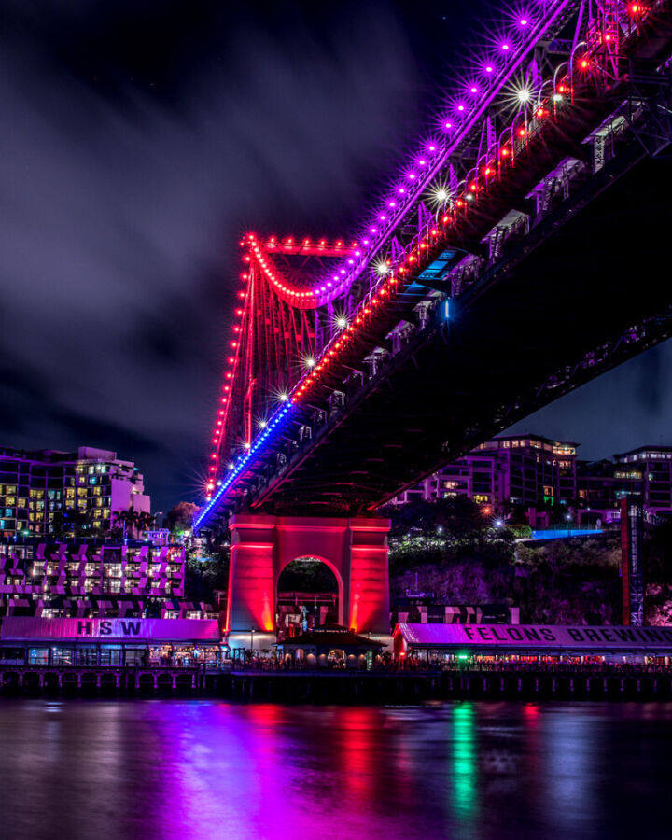
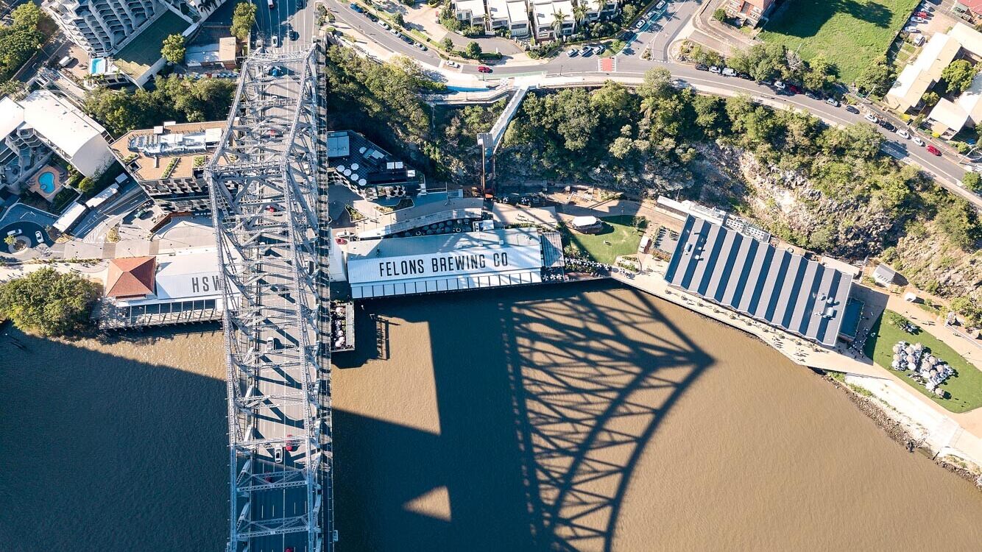
#Tagged
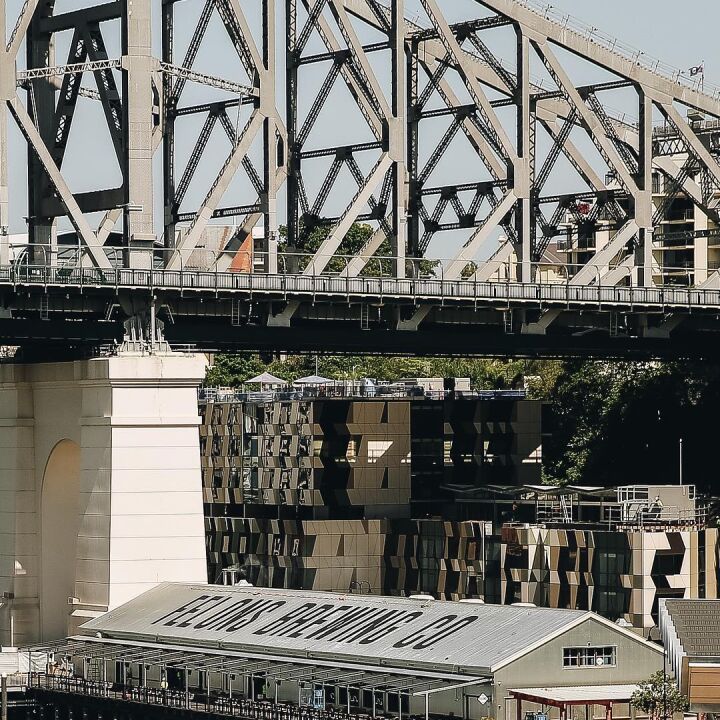
HowardSmithWharves
@howardsmithwharves
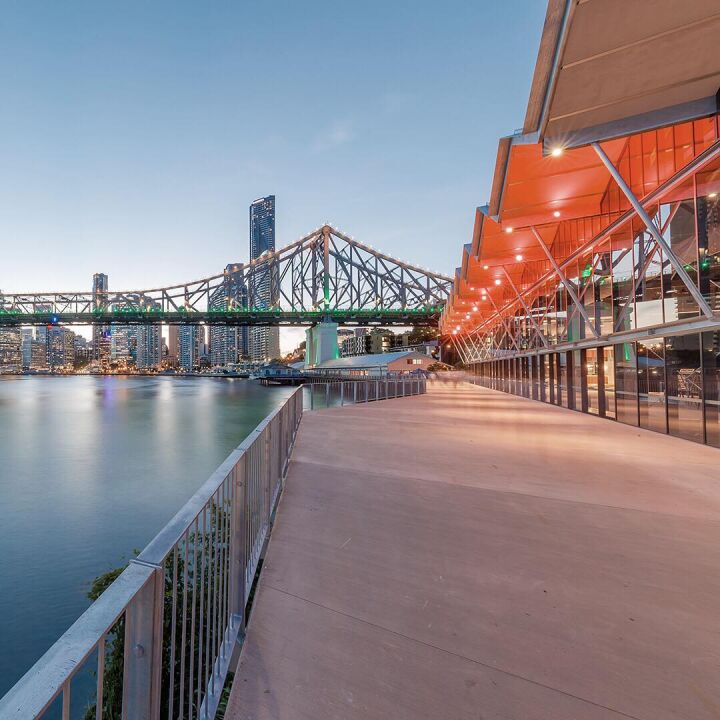
HowardSmithWharves
@howardsmithwharves
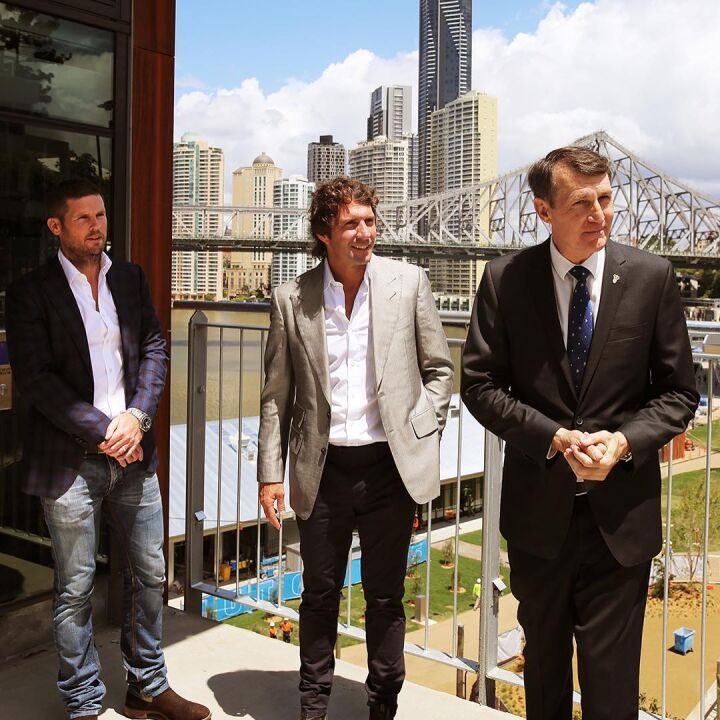
HowardSmithWharves
@howardsmithwharves
A big day for HSW yesterday with Lord Mayor Quirk and Cr Vicki Howard on-site to officially open stage 1 of the Howard Smith Wharves precinct: our lift from Bowen Terrace, East Lawns and two event spaces - Rivershed and Howard’s Hall. Watch this space for announcements on more exciting openings over the next few weeks
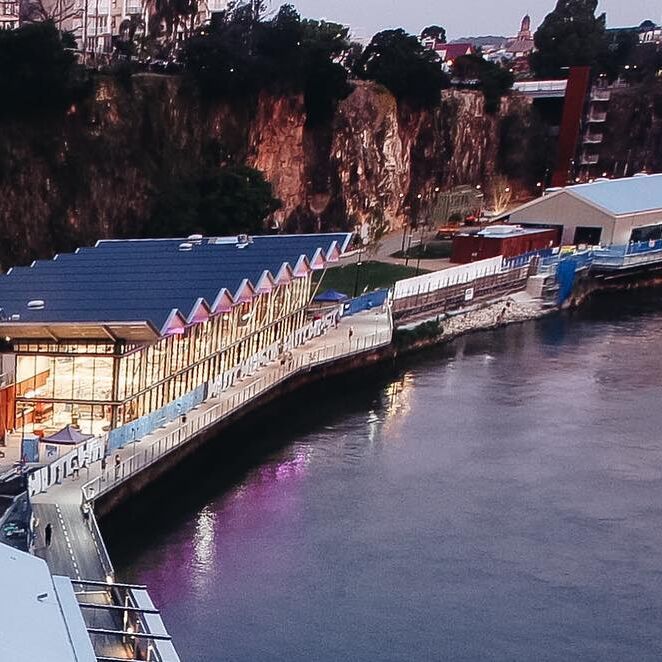
HowardSmithWharves
@howardsmithwharves
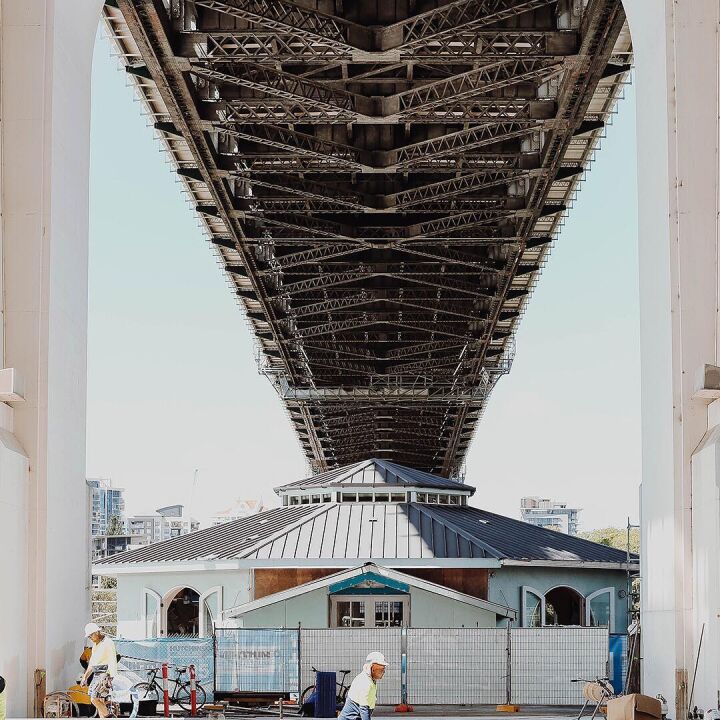
HowardSmithWharves
@howardsmithwharves
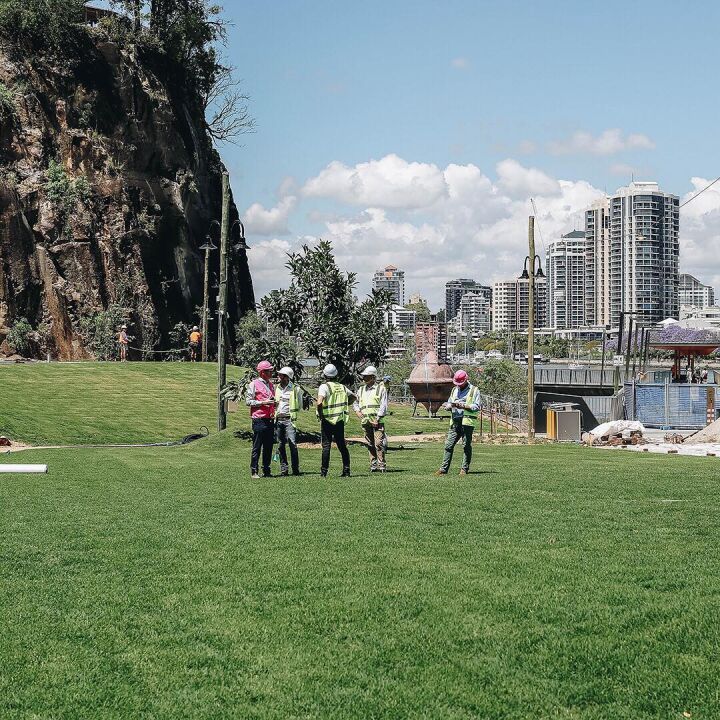
HowardSmithWharves
@howardsmithwharves
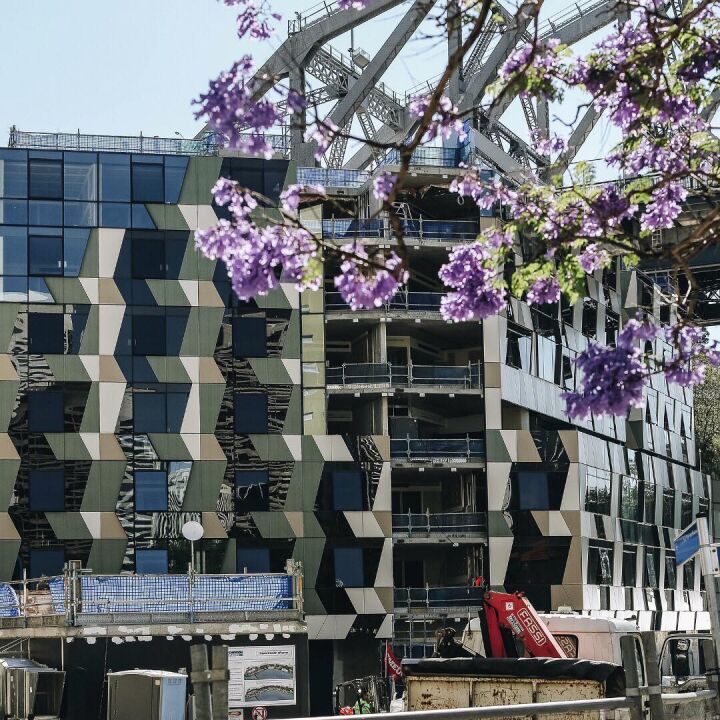
HowardSmithWharves
@howardsmithwharves
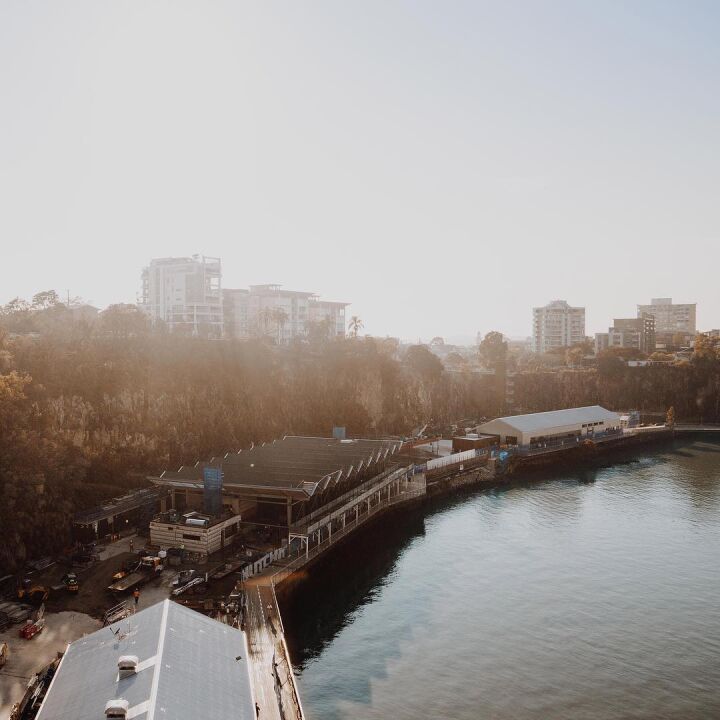
HowardSmithWharves
@howardsmithwharves
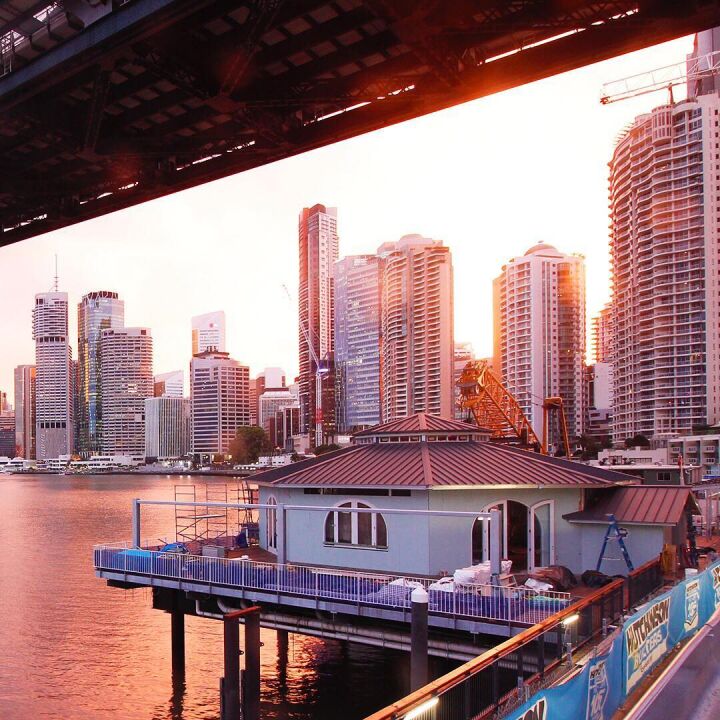
HowardSmithWharves
@howardsmithwharves
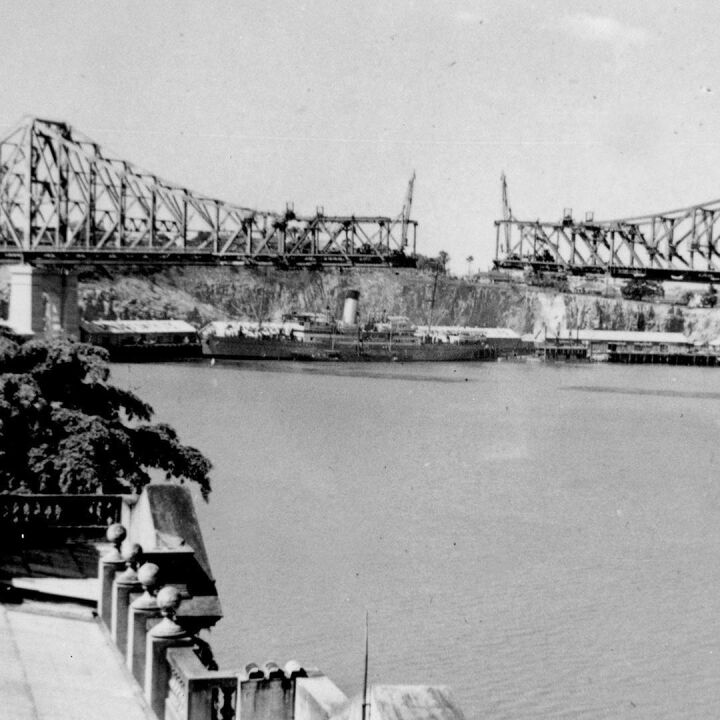
HowardSmithWharves
@howardsmithwharves
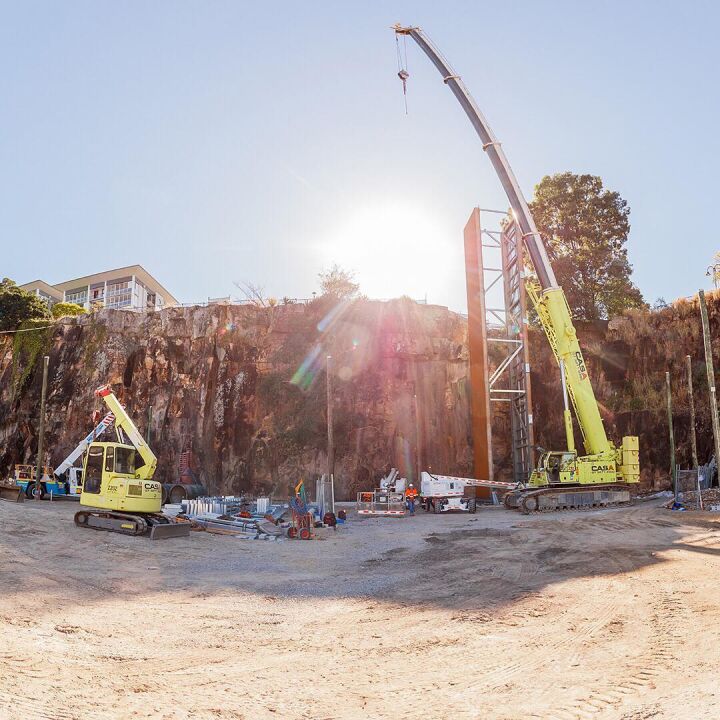
HowardSmithWharves
@howardsmithwharves
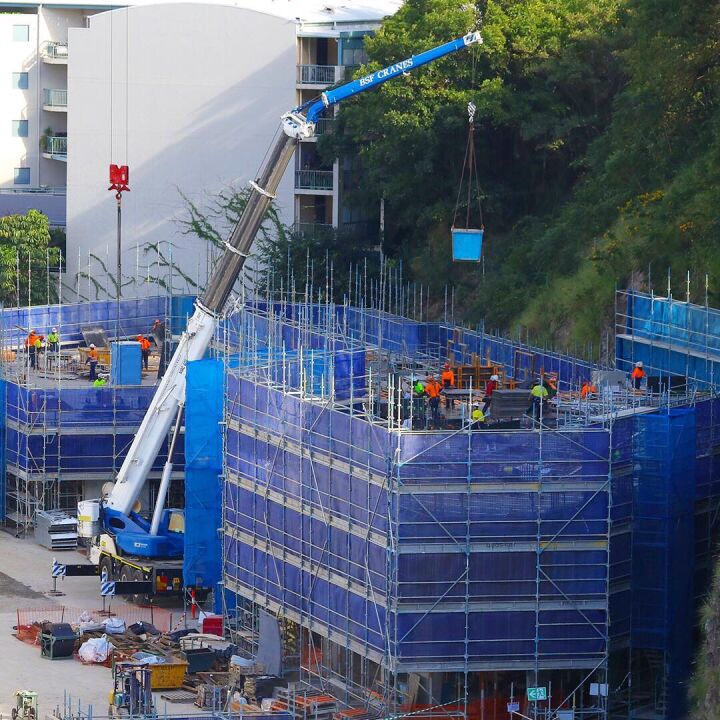
HowardSmithWharves
@howardsmithwharves
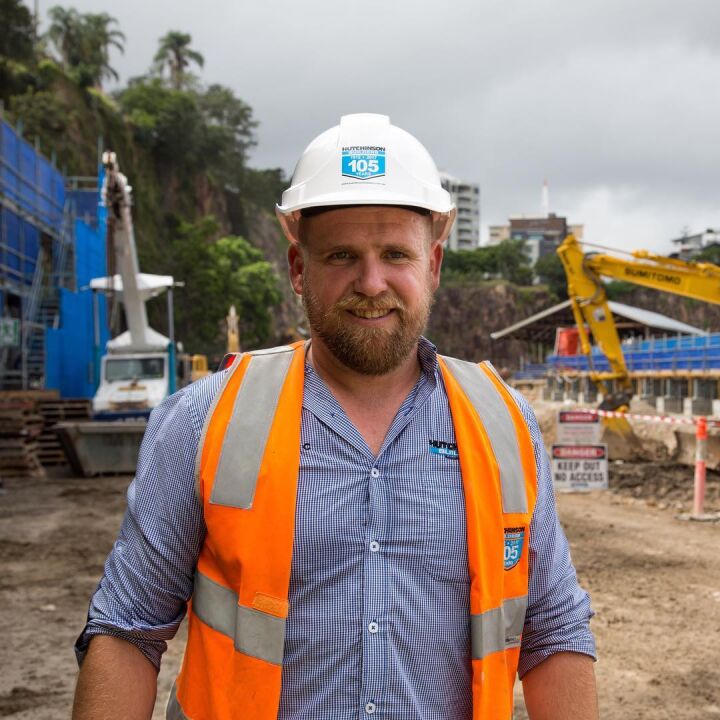
HowardSmithWharves
@howardsmithwharves
Introducing Joey Cassin, @hutchies1912 Site Manager at HSW. Joey enjoys organising the trades and looking after all the workers on site (with pizza of course!). He said, “It’s great that everyone’s interested in what’s going on. You’ve got a bike path running through the job with people peering through the fence – everyone’s excited about it.”
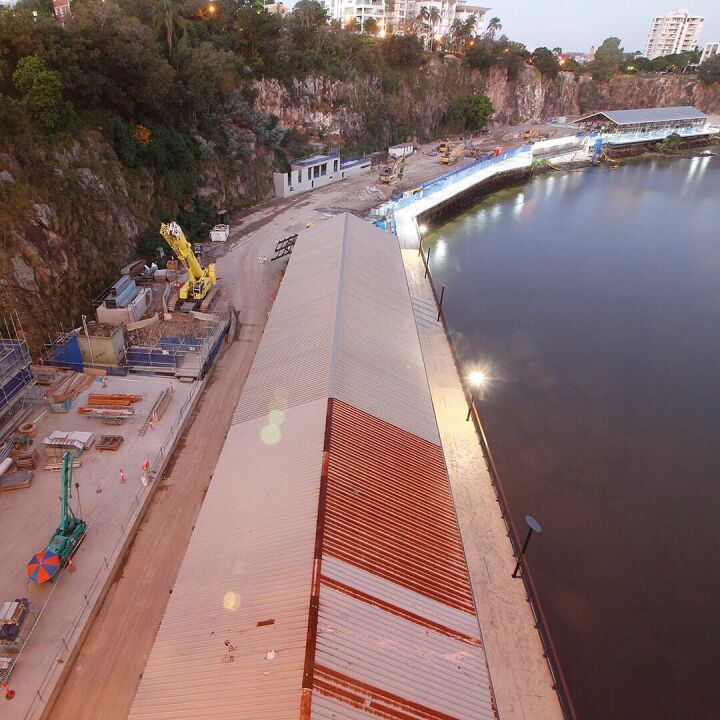
HowardSmithWharves
@howardsmithwharves
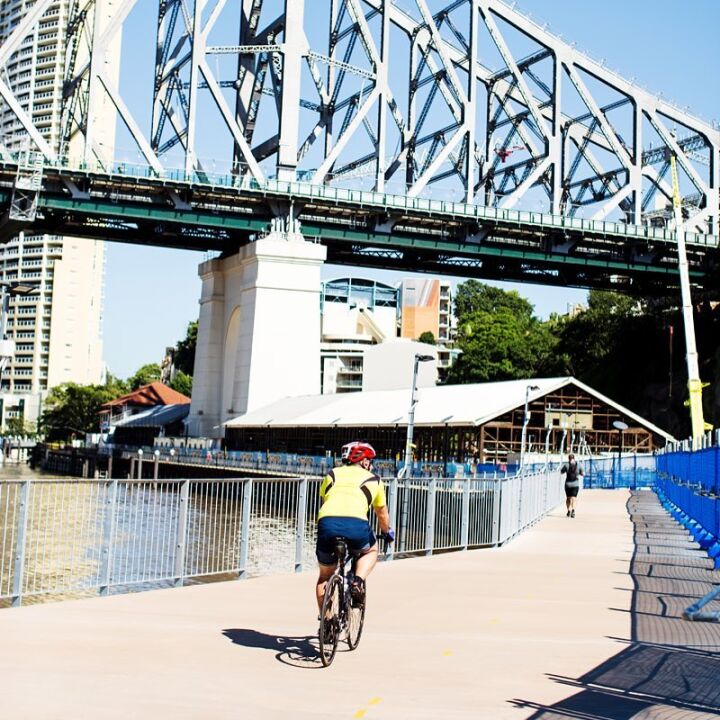
HowardSmithWharves
@howardsmithwharves
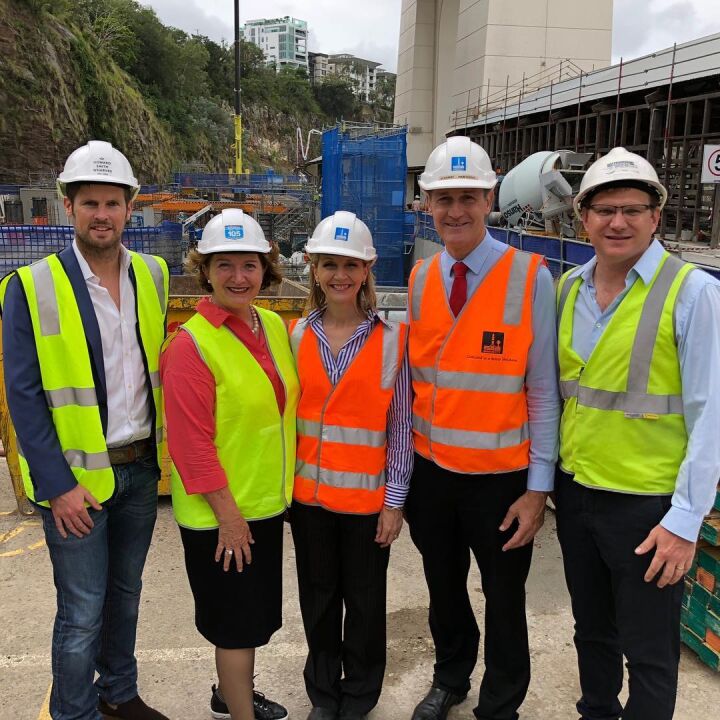
HowardSmithWharves
@howardsmithwharves
Thanks for visiting today to view progress @cityhall_bne @cr.amanda.cooper @crvickihoward - our boutique hotel carpark is nearly complete ✔️with restaurants, bars, brewery and event spaces due to open in late 2018.
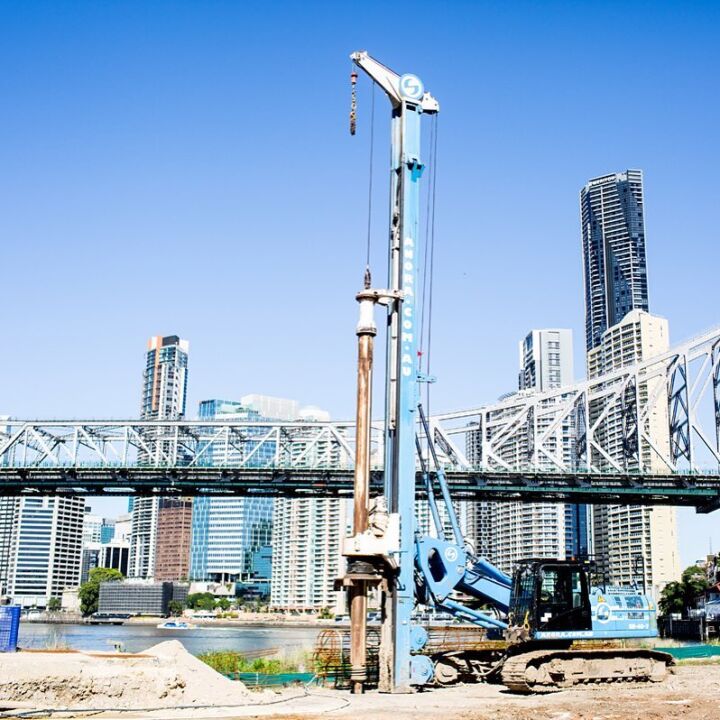
HowardSmithWharves
@howardsmithwharves
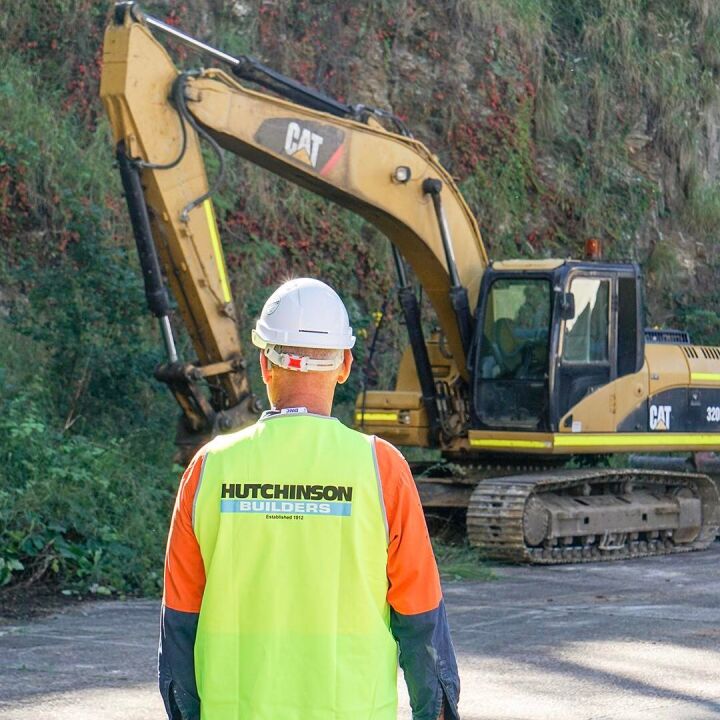
HowardSmithWharves
@howardsmithwharves
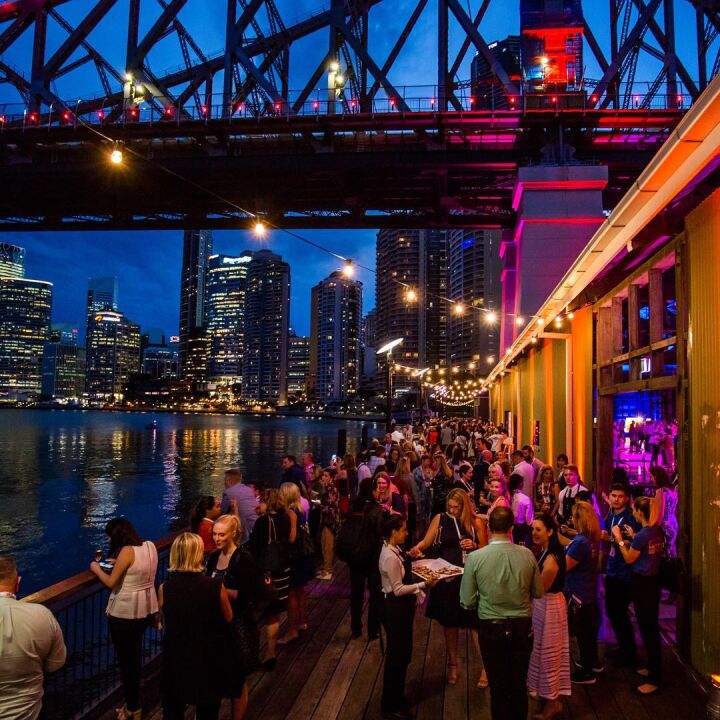
HowardSmithWharves
@howardsmithwharves
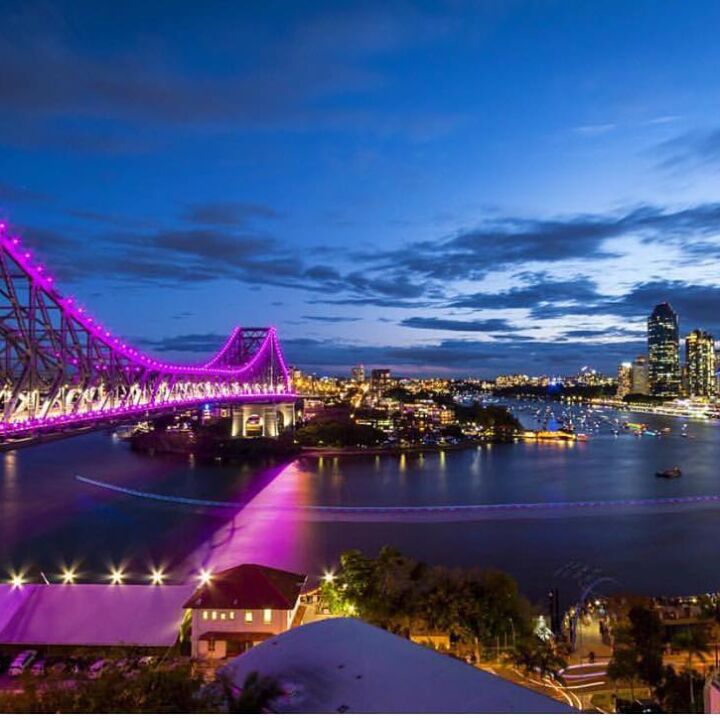
HowardSmithWharves
@howardsmithwharves
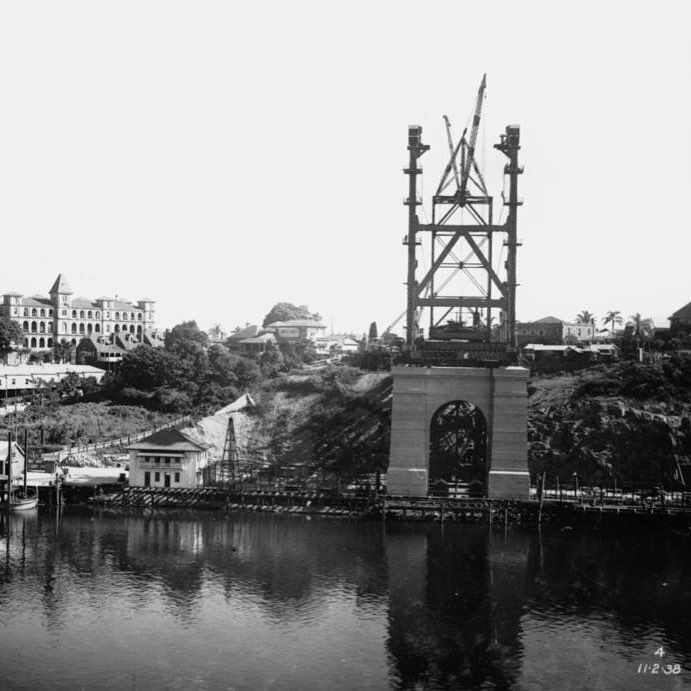
HowardSmithWharves
@howardsmithwharves
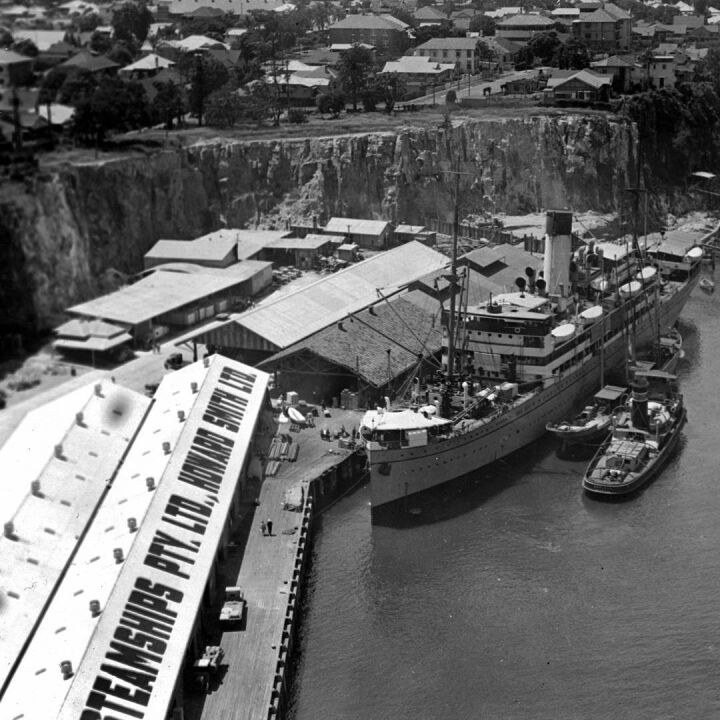
HowardSmithWharves
@howardsmithwharves
#In the media
#Video
#Renders
