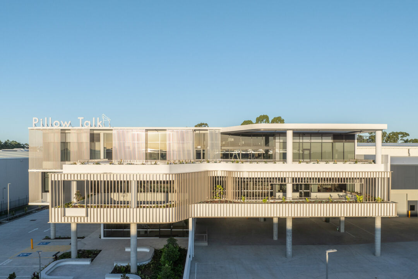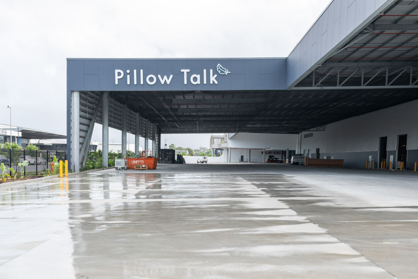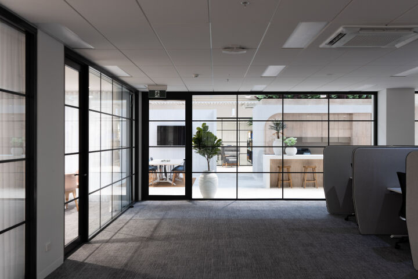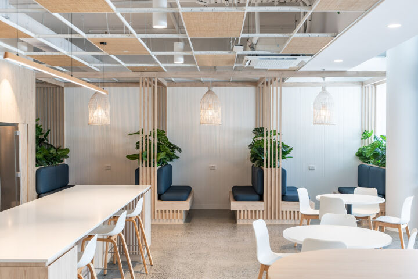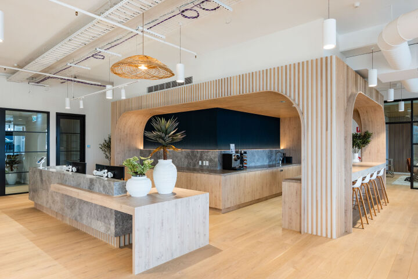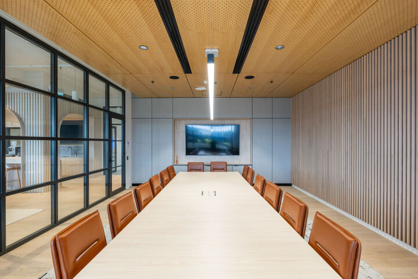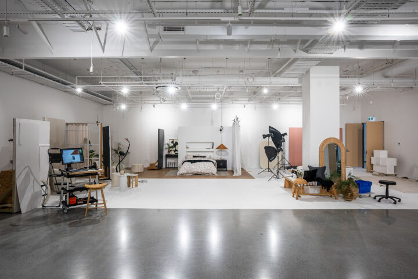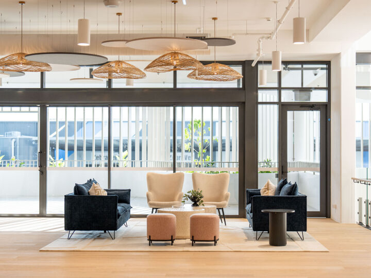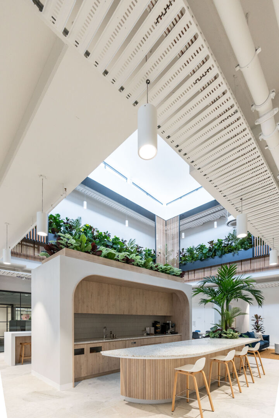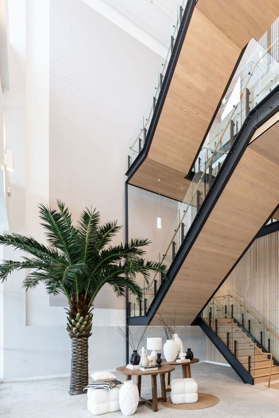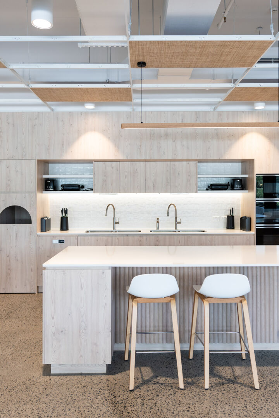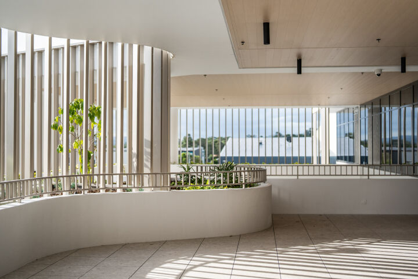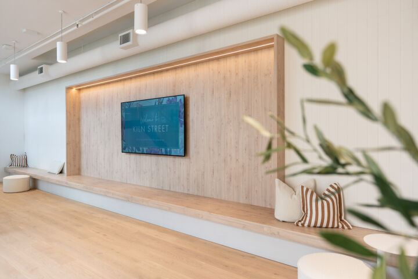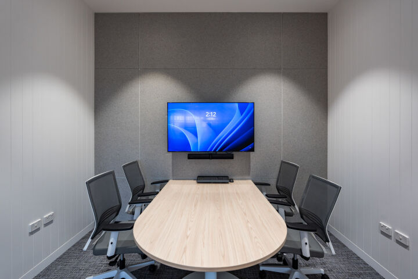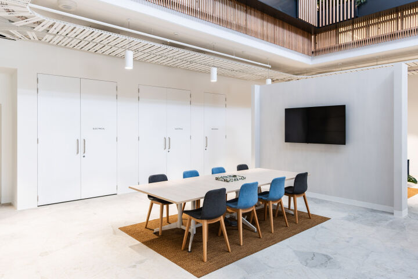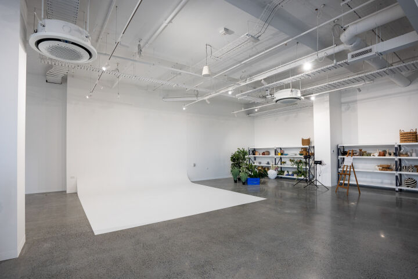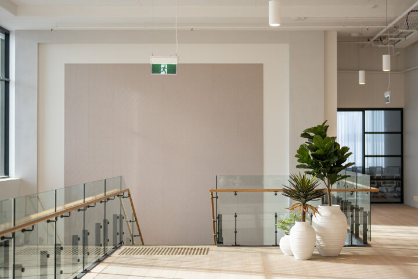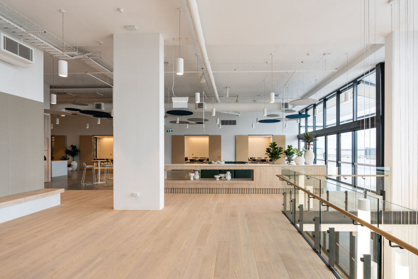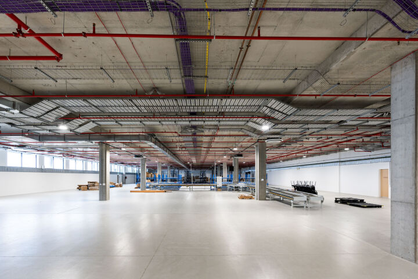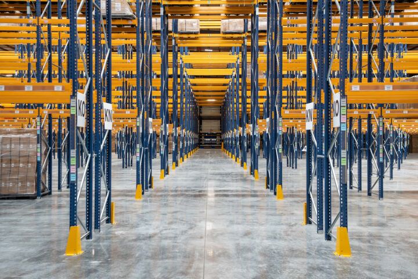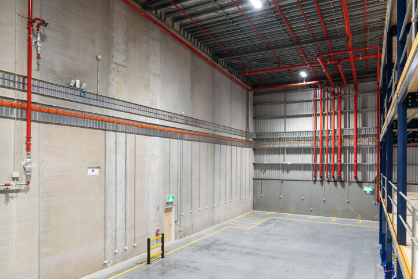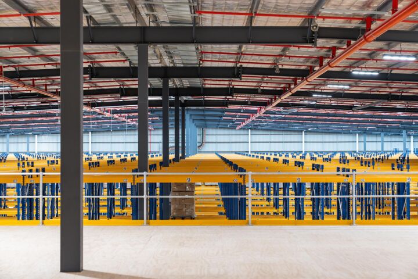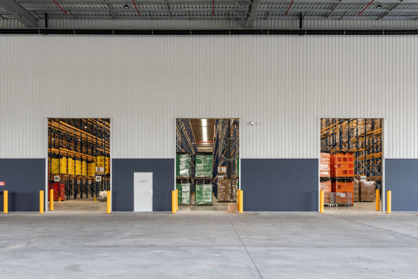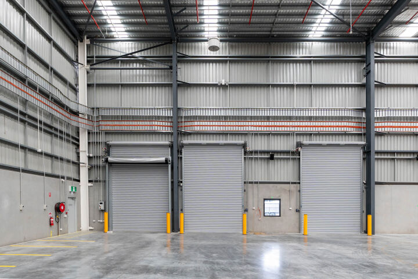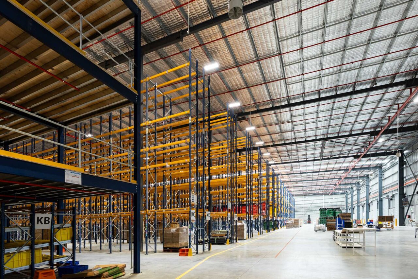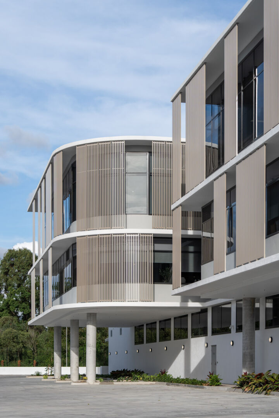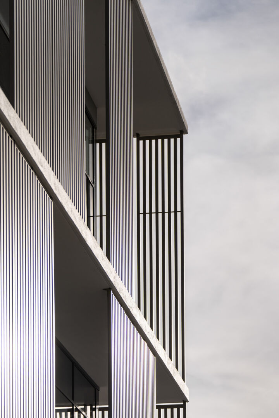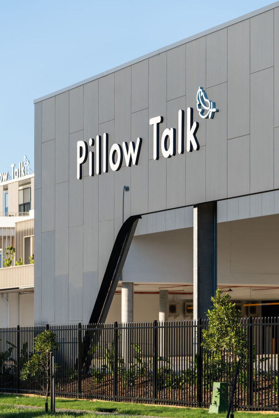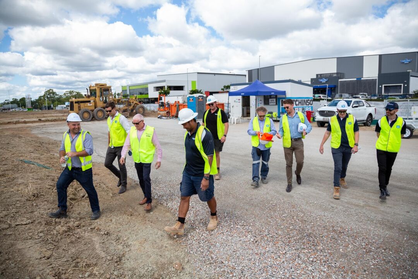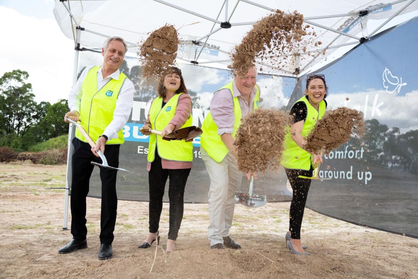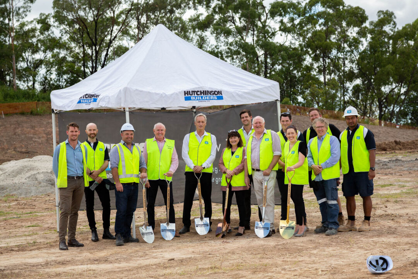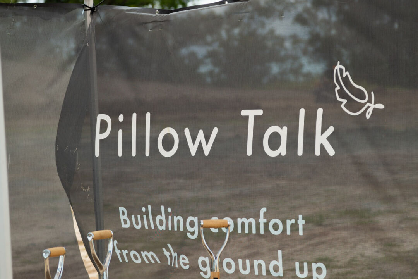PillowTalkHeadquarters&Warehouse
Darra,QLD
22,415M²
Built area
$50M
Project value
82
Weeks to build
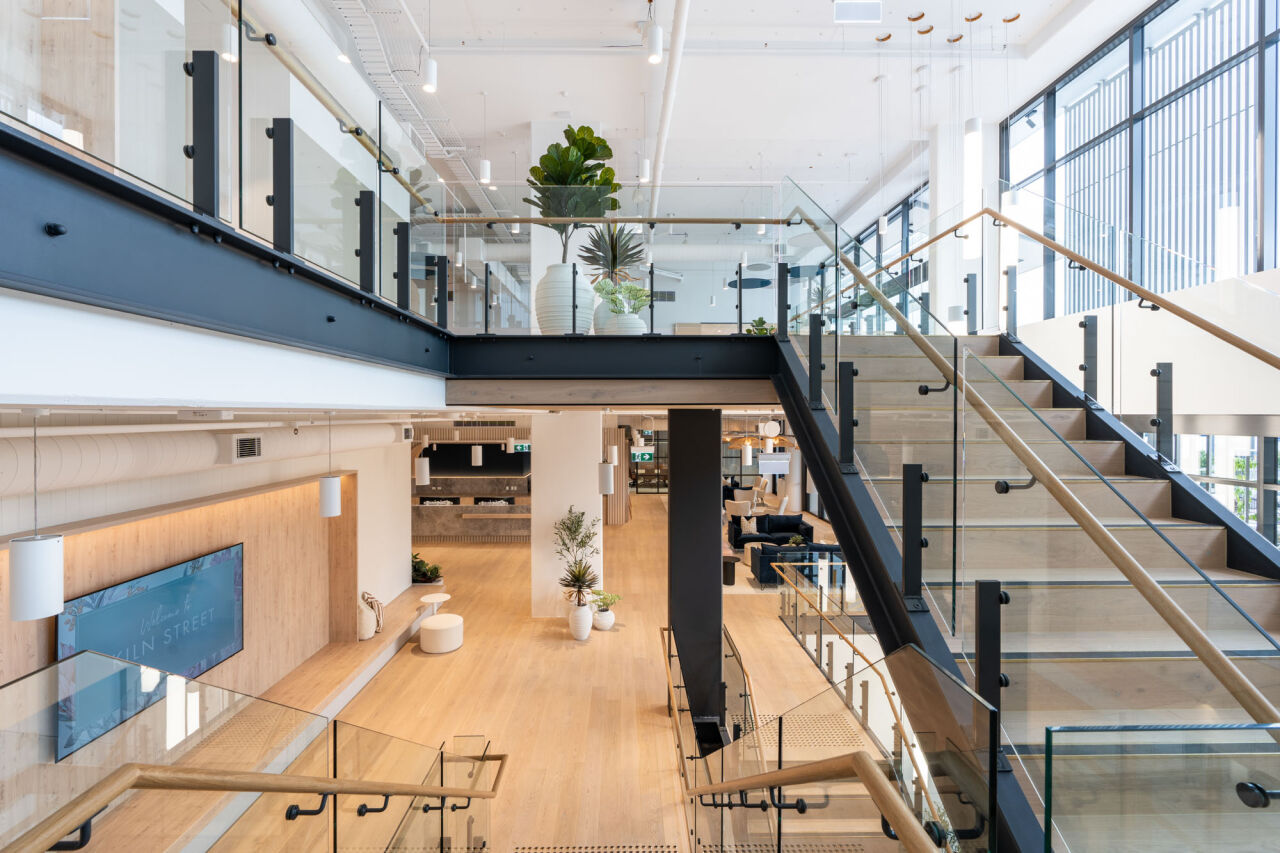
Pillow Talk’s new headquarters creates a home away from home for their team, bringing together their core functions under one integrated roof. Their collocated office and warehouse facilities feature an innovative design and premium finishes, making it a unique take on mixed use business and industrial use. The building houses their head office, photography and curation studios, warehousing and distribution all in one purpose designed complex.
Hutchies was able to start construction while still finalising the developed design, through a flexible early contractor involvement (ECI) process. This created the opportunity for us to enhance the design, buildability, cost and time efficiencies, and quality outcomes while remaining adaptable to pricing and design changes.
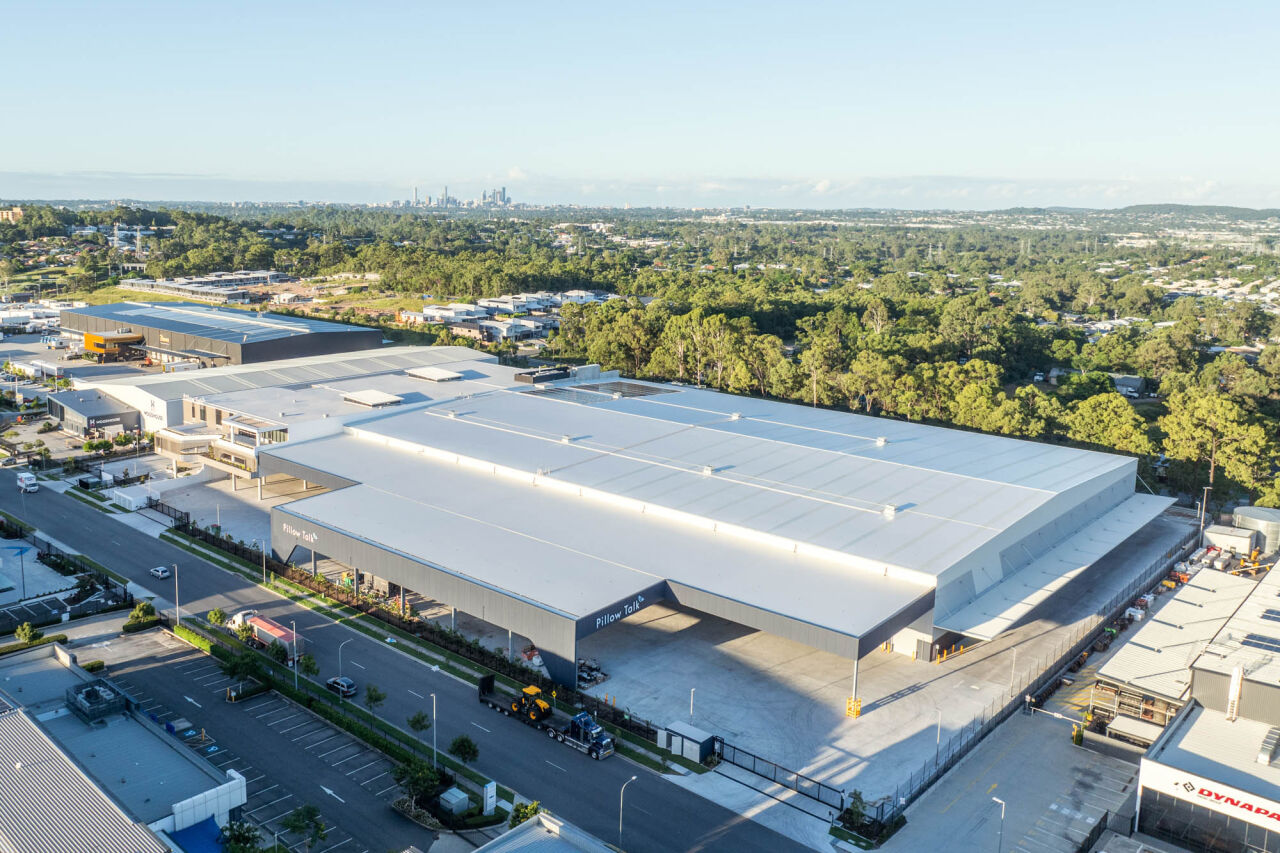
The project featured a unique 14m precast panel wall, allowing early warehouse use. An open office layout was achieved by relocating structural elements to the perimeter, while increased slab to soffit heights enhanced spatial perception for their in-house photography studios. Additionally, the building included a 38m awning to maximise covered outdoor space. All of this was accomplished through detailed planning, execution, and strong stakeholder relationships.
The office includes three atriums, with two extending from the first level to the roof and one from the ground to the roof. Their construction involved full height bird cage scaffolding, top down assembly of roofs and finishes, and bottom up installation of feature stairs, crafted by specialists for precision and quality, using a spider crane due to the complexity of the installation post roof construction.
#Virtual Tour
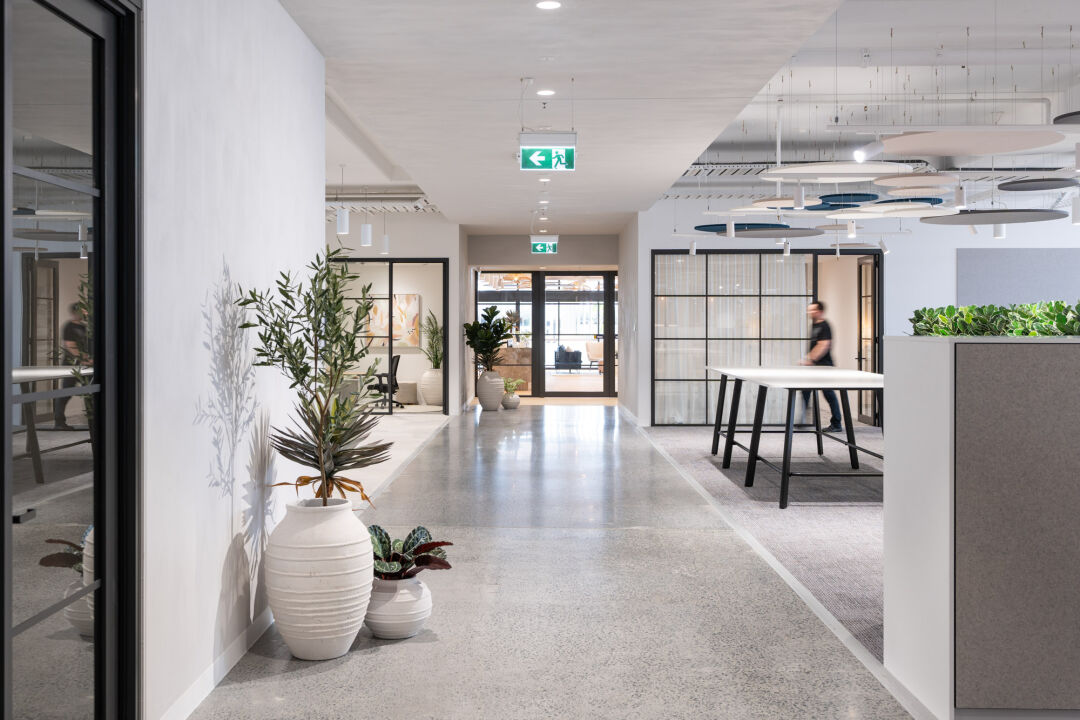
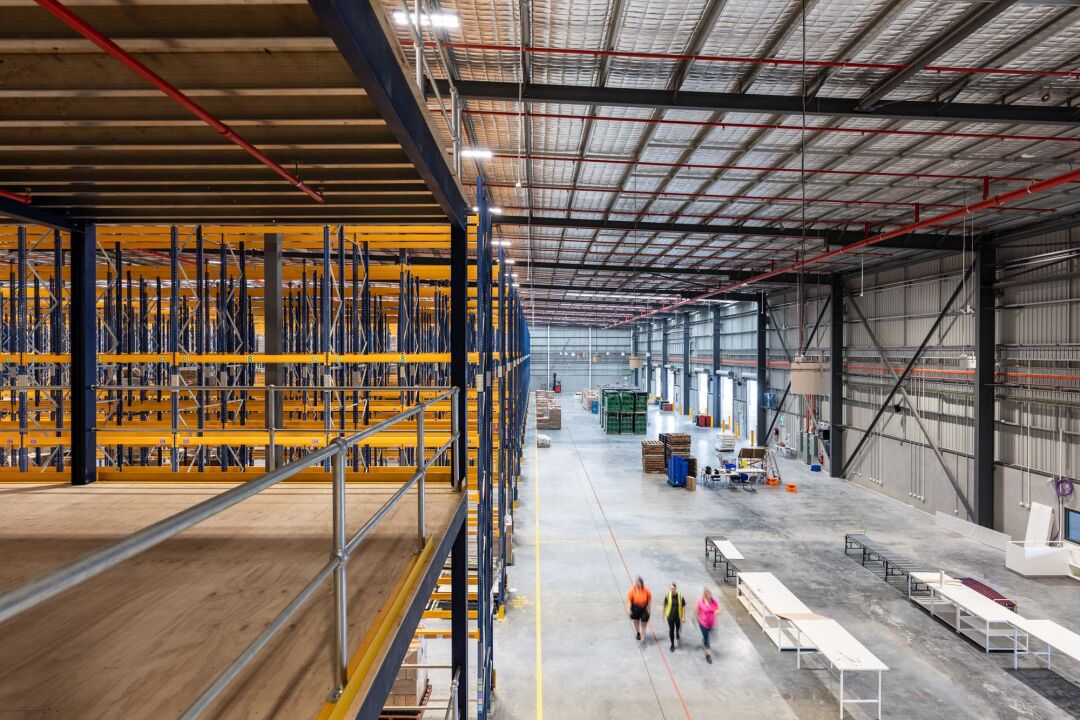
Consistent with Pillow Talk’s brand, the office fitout uses stunning high end finishes throughout. Features include a range of custom designed integrated joinery throughout as well as a range of feature walls and curved soffits, floating planters and timber batten acoustic walls. The complexity of the finishes and the coordination between various trades to enable the high quality outcome of these features had to be carefully designed and precisely executed on site.
The office was designed to be a ‘home away from home’ for Pillow Talk’s team; creating a place that was inviting for their people and a space to make them feel like they were in a place they wanted to be. Integrated amenities include a gym, multiple end of trip facilities, tea points and kitchens throughout, a bar area, function space and reheat kitchen.
Pillow Talk was a project that had a little bit of everything, and the end result is something that really has to be seen to be truly appreciated. It is a project everyone is undeniably proud of.
