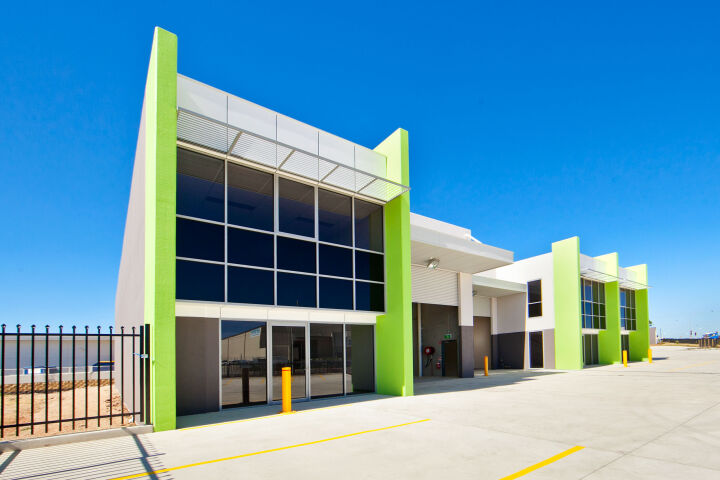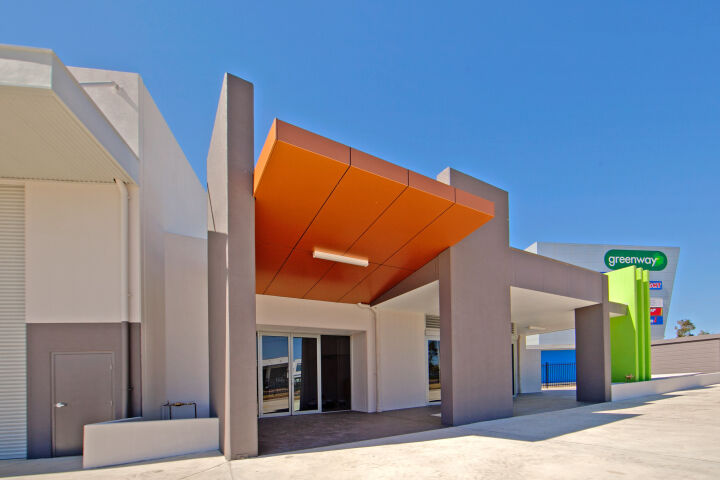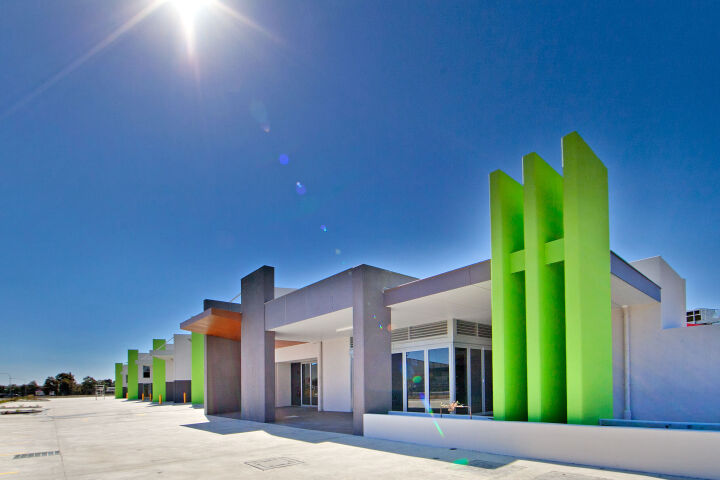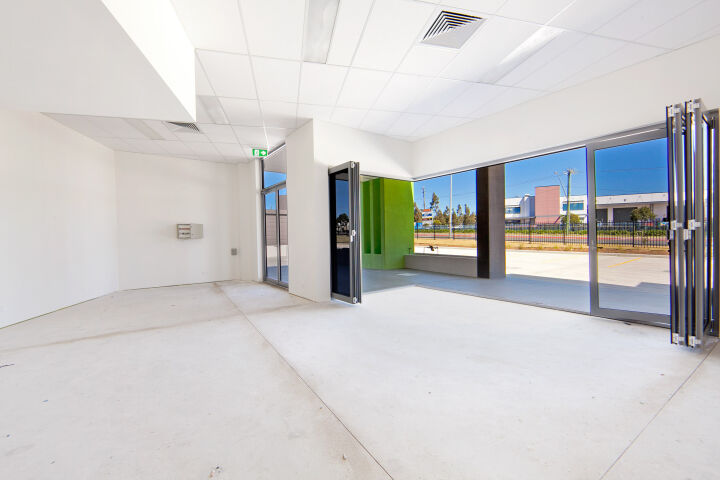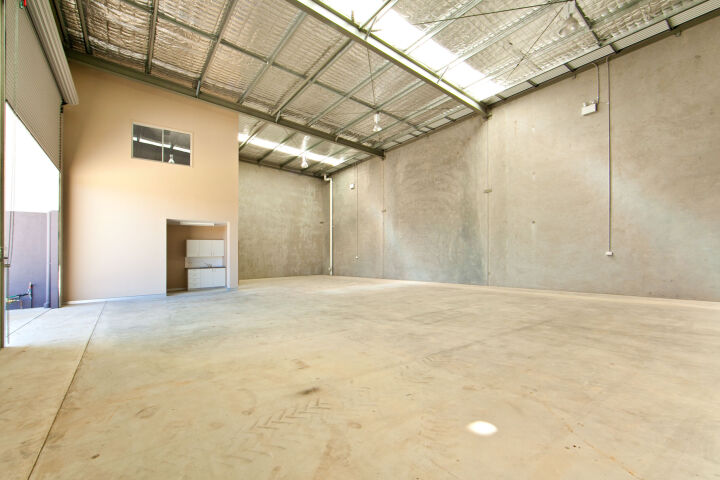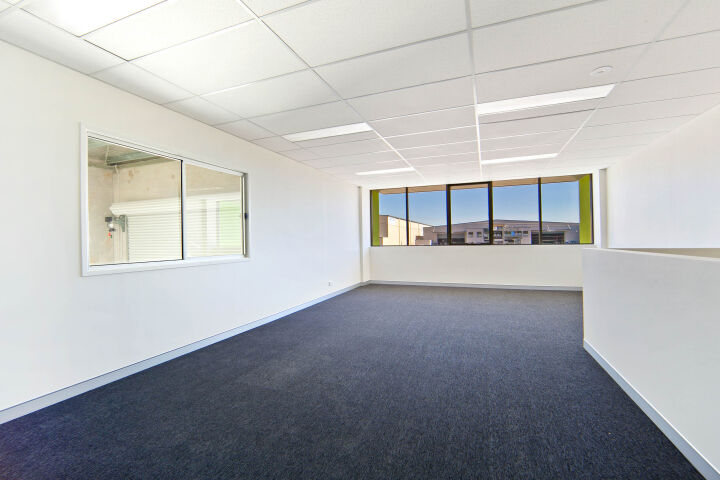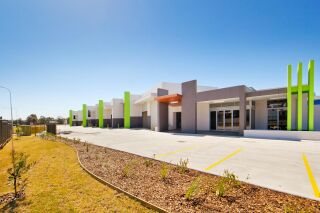
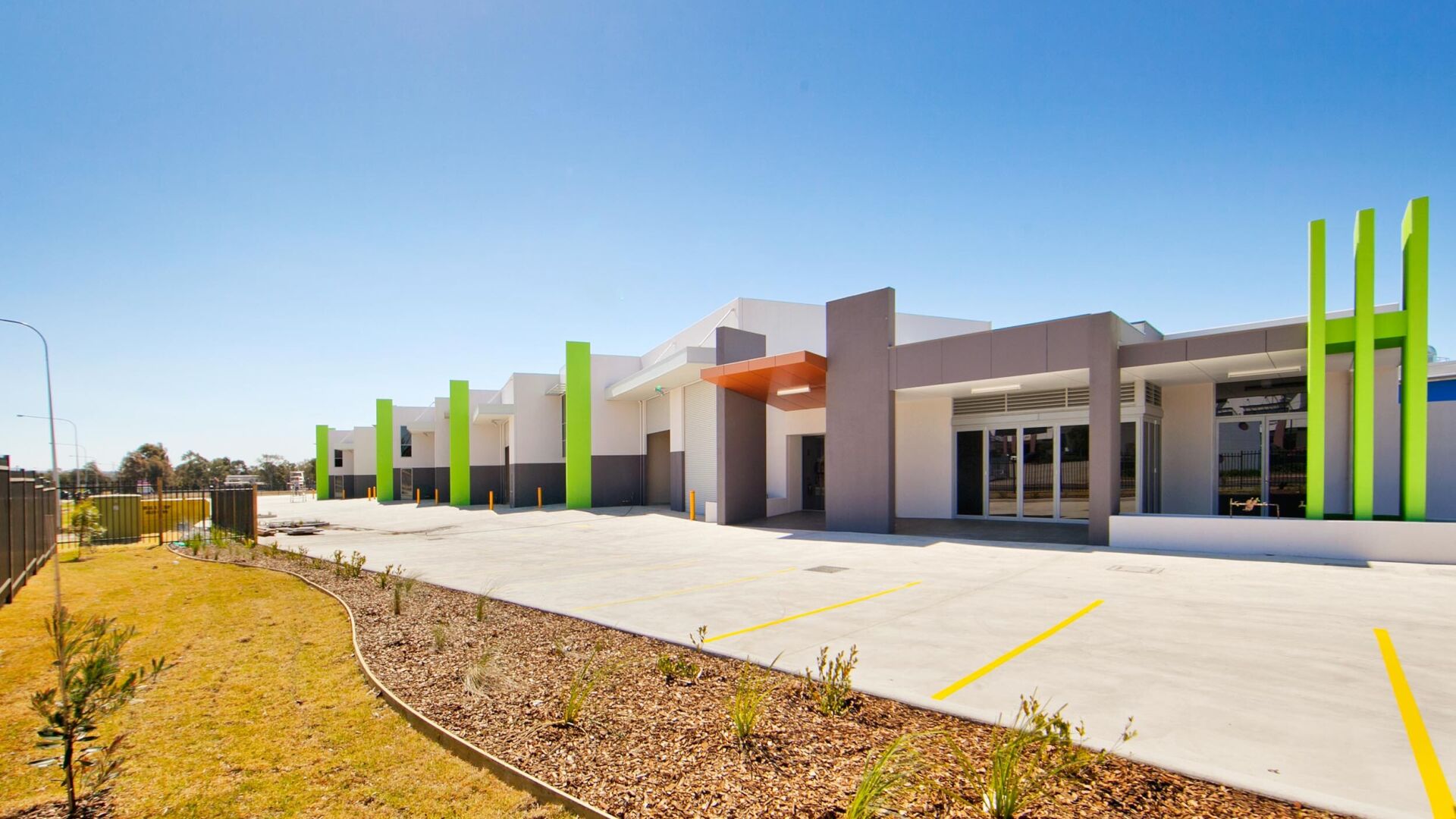
WetherillParkIndustrialComplex
WetherillPark,NSW
$3M
Project value
29
Weeks to build
Comprising seven industrial units and one lunch shop, the Wetherill Park Industrial Complex consists of screw piling and pile caps with a slab on ground. The wall construction is tilt up concrete panels which were cast onsite to optimise the program.
The roof is structural steel framing with Trimdek roof sheeting. Each unit contains a mezzanine concrete floor with internal office fitout. Hutchies worked closely with our client to assist with the redesign of the buildings to maximise the lettable area return.
