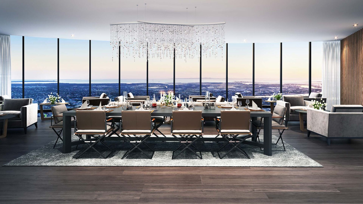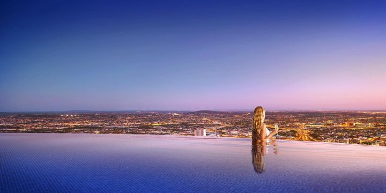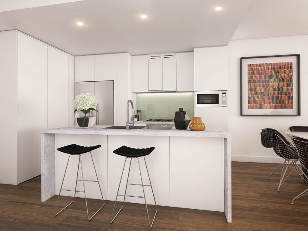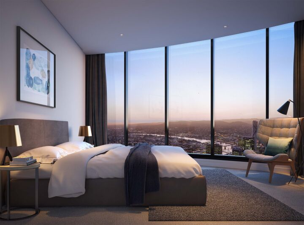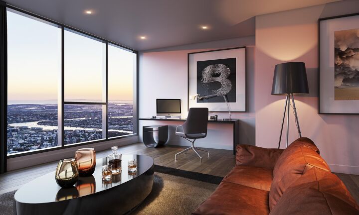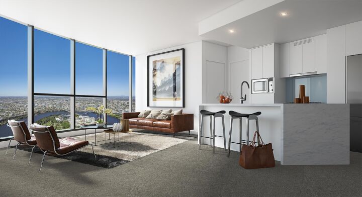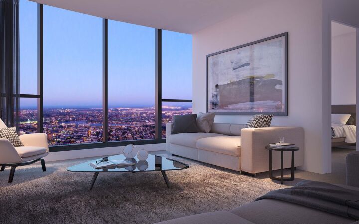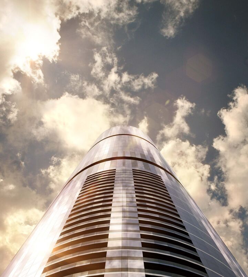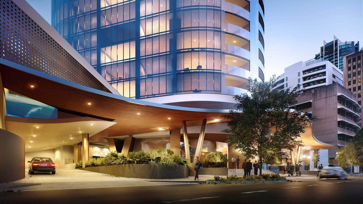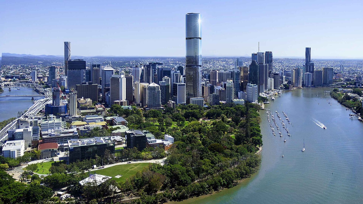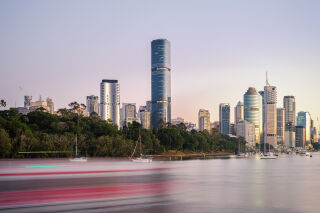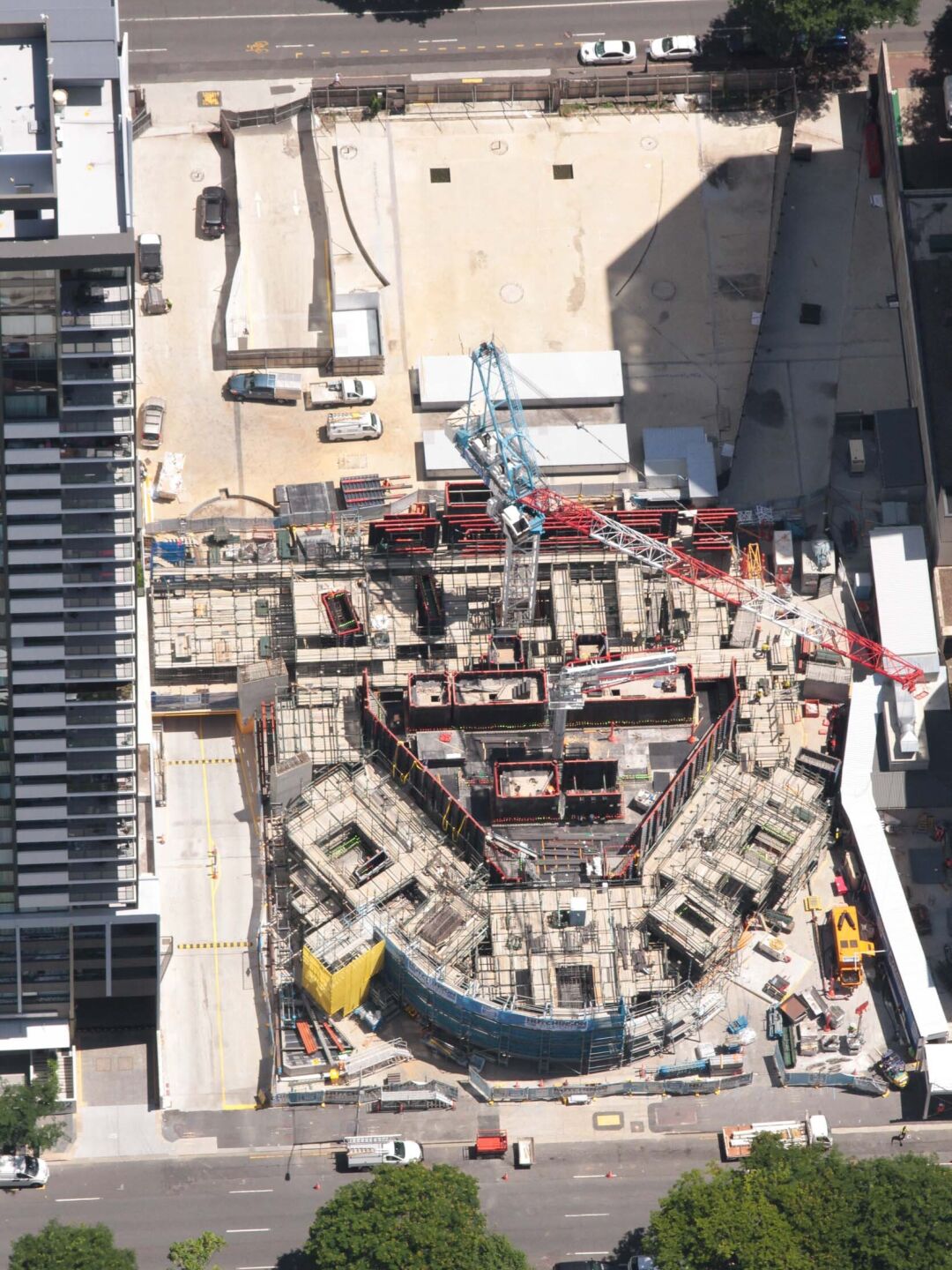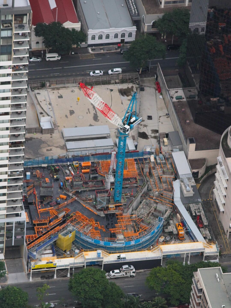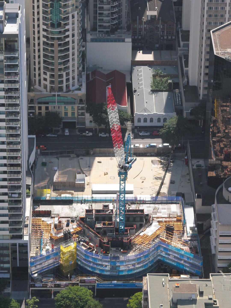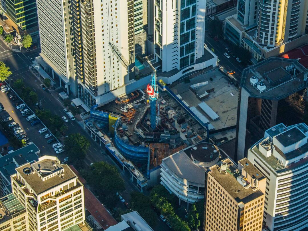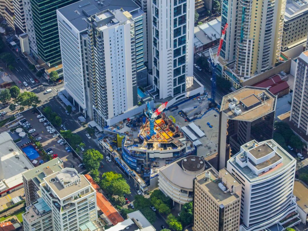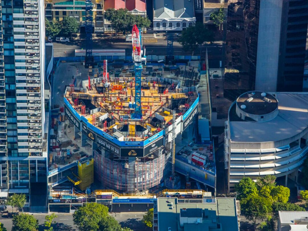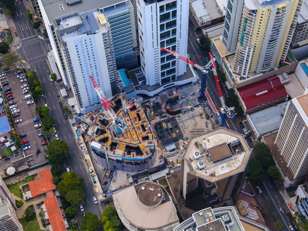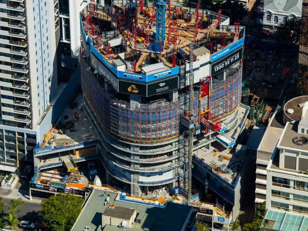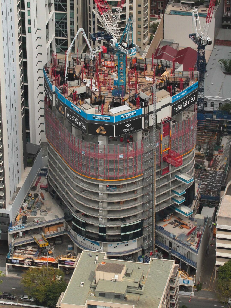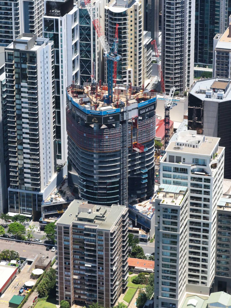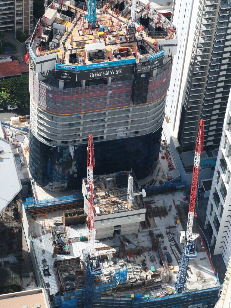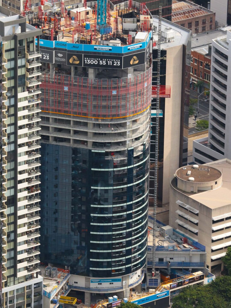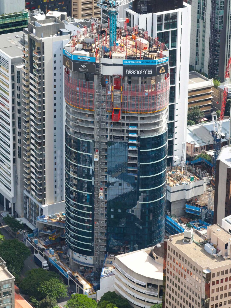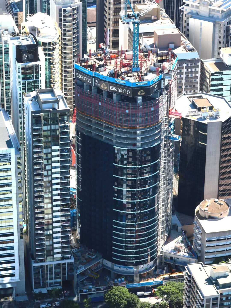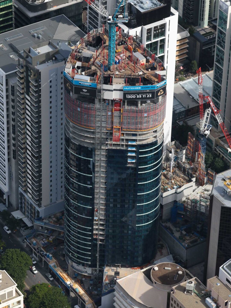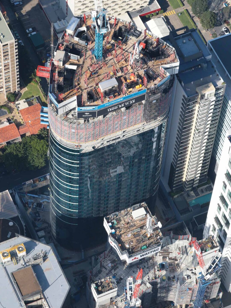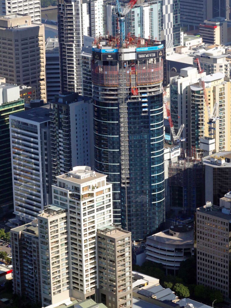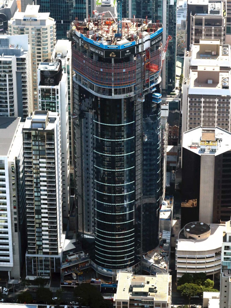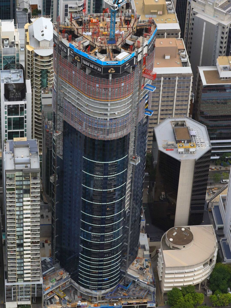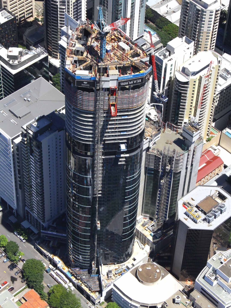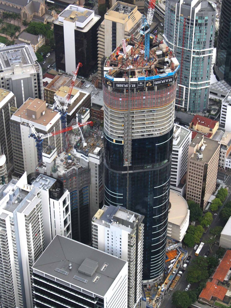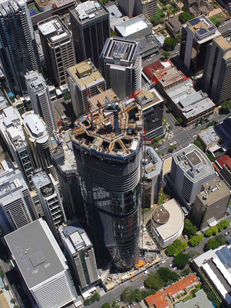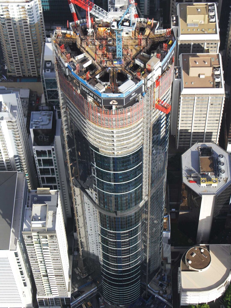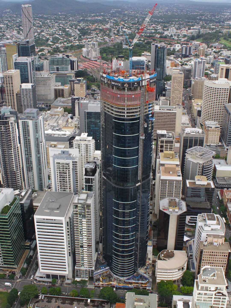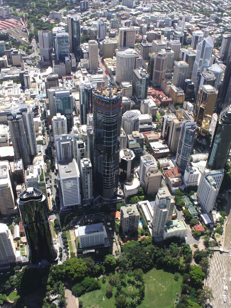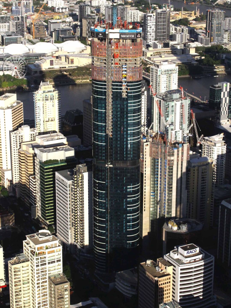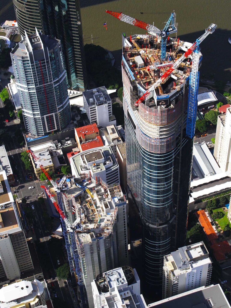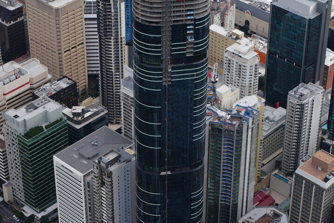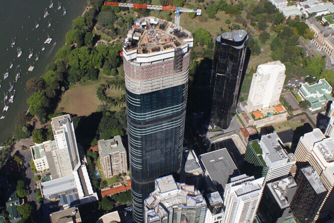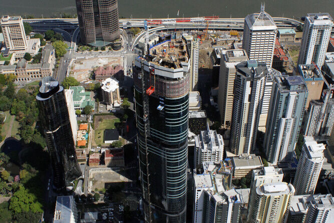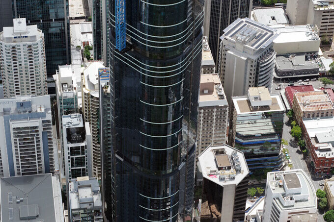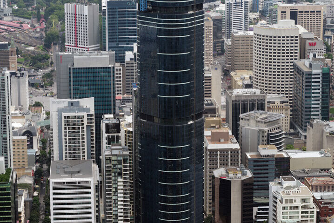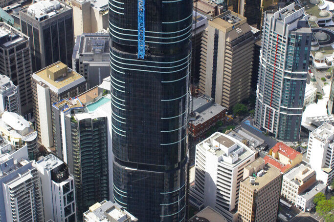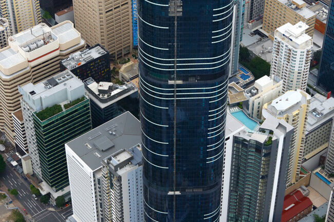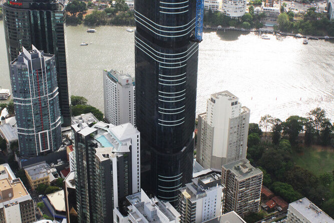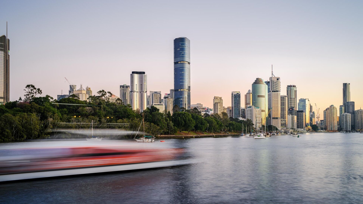
BrisbaneSkytower
Brisbane,QLD
$376M
Project value
174
Weeks to build
90
Storeys
378K
M² ceilings and partitions
8
Level car park
4
Recreation levels
1141
Apartments
47K
M³ concrete
33K
M² curtain wall
147K
M² GFA
270M
Height
7,695t
Reinforcement
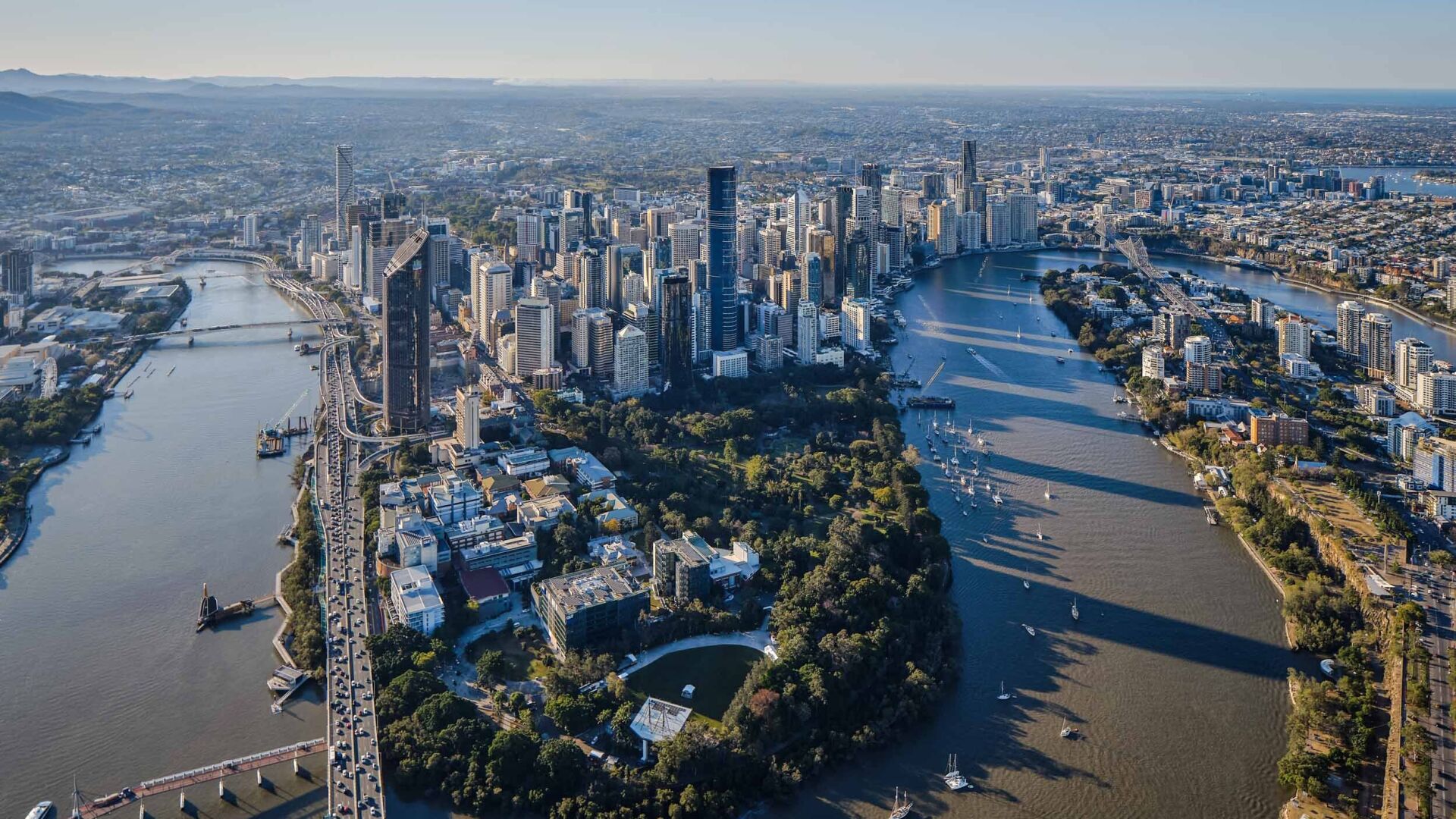
DanBarrett,ManagingDirector,CBRESkytower will hold the population of a small, inner-city suburb.
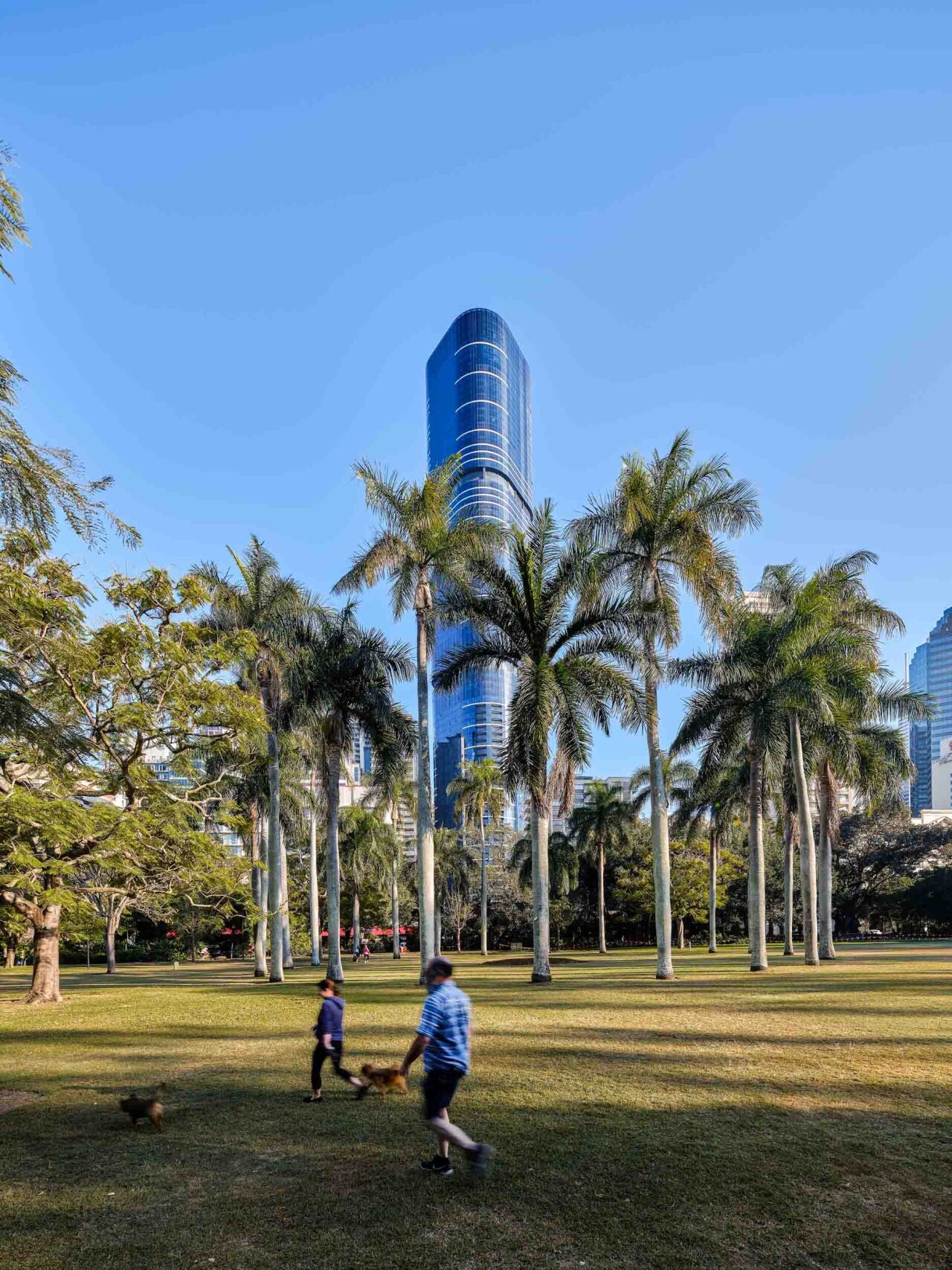
Hutchies has a long history constructing in Brisbane and as such we are proud to have built Brisbane’s tallest tower. Soaring to 90 storeys above the heart of the Brisbane CBD, Skytower delivers extraordinary luxury amidst breathtaking views. It is Australia’s single largest residential building, with 1,141 one, two and three bedroom apartments, and spacious penthouses at its peak. Marking the beginning of Brisbane’s upward city sprawl, the truly grand design and architecture is a symbol of Brisbane’s rise as a contemporary, new world city.
Skytower has been designed with three separate areas of living: Uptown and Downtown, Skyrise, Skycity, and Penthouses, each with its own independent lifts, lobbies and recreational deck including gyms, pools, BBQ areas and steam rooms. The residents of Skycity and the penthouses have the luxury of exclusive access to the southern hemisphere’s highest infinity edge pool, located on the rooftop. The apartments offer an unforgettable living experience, taking full advantage of the tower’s awe-inspiring height and stunning views through walls of glass. The fitout and building services include cutting edge end user technology including the installation of high speed NBN, and advanced integrated services. Each of the three living areas are self-sufficient for power, water, waste and sewerage services.
Constructing the tower in three discrete components has provided the opportunity for residents to settle in to a completed section in 2017, while construction continues above. This approach delivers maximum economic efficiency, allowing Billbergia to generate income two years before the towers scheduled completion. Skytower is one of the first ever residential buildings to allow occupancy whilst construction is still underway. Occupants include a mix of owner-occupiers, long-term renters, and short-term hotel visitors serviced by Song Group. Through careful planning, and drawing on our extensive experience constructing in live environments, we’ve ensured minimal disruptions to residents during construction.
#Awards
2020 QMBA Awards State Project of the Year
2020 QMBA Awards Brisbane Project of the Year
2020 QMBA Awards Brisbane Residential Building (high-rise over 3 storeys) over $20M
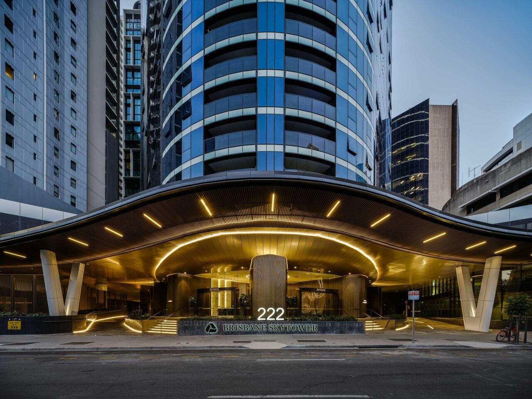
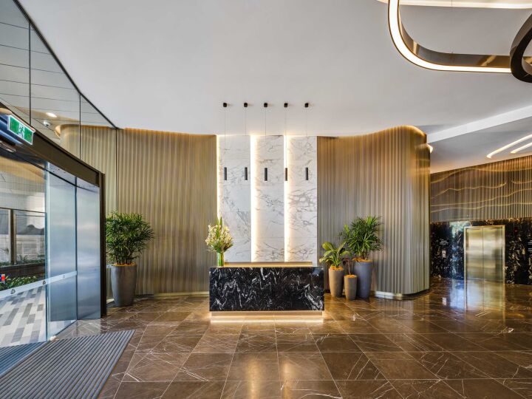
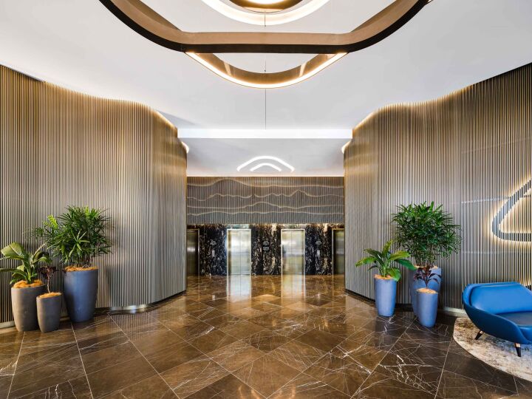
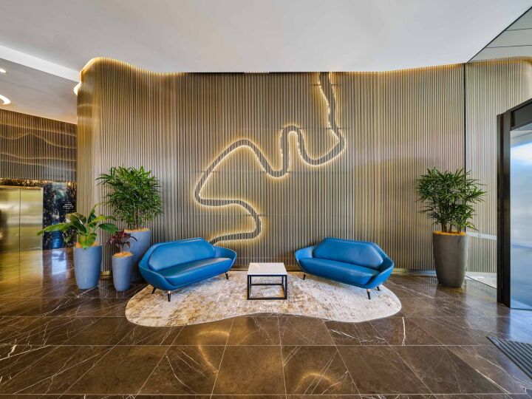
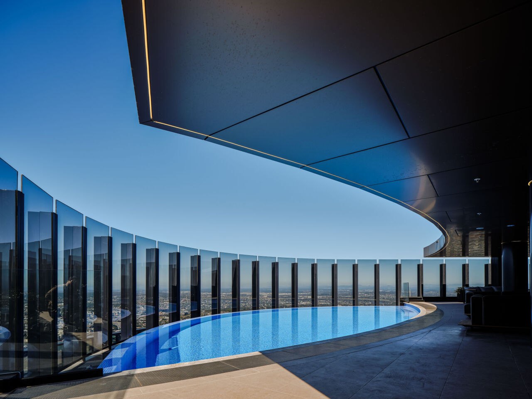
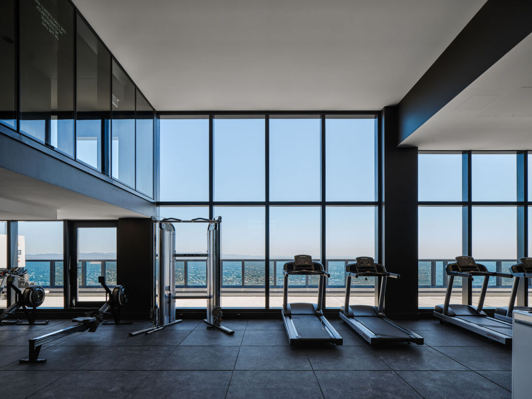
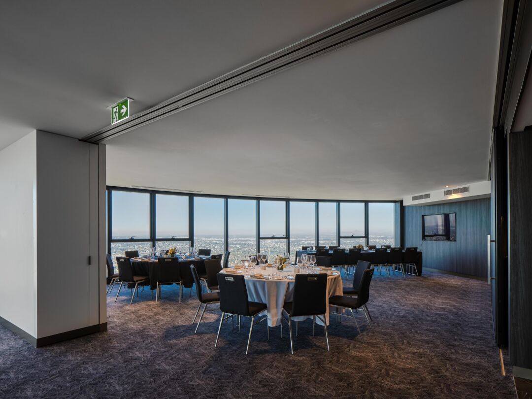
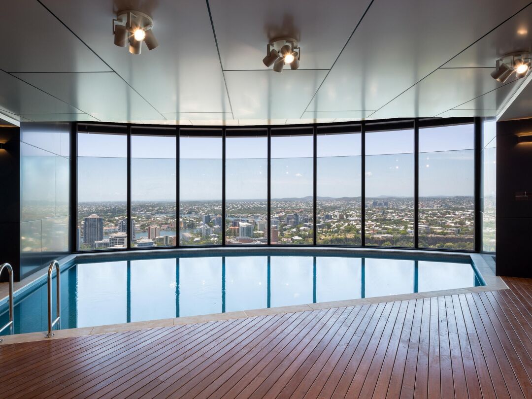
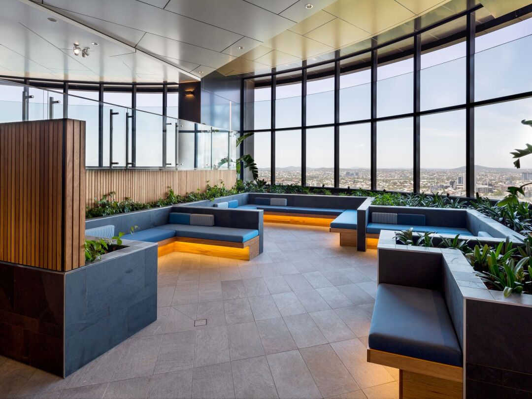
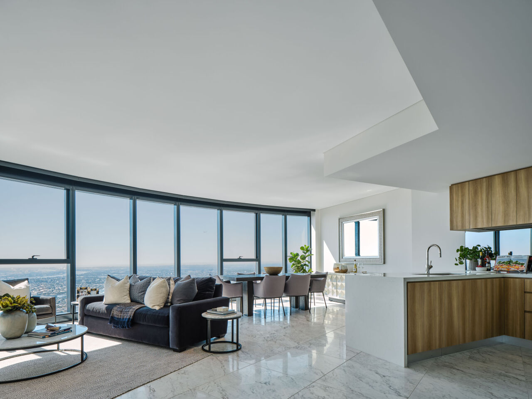
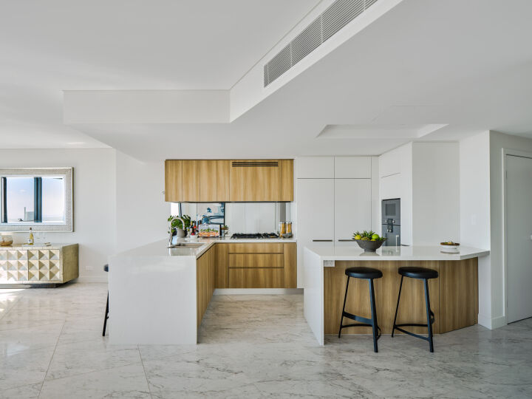
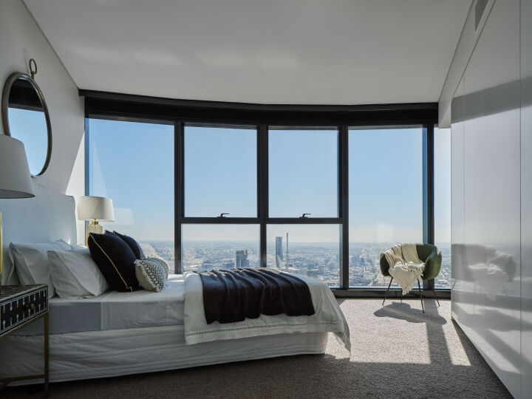
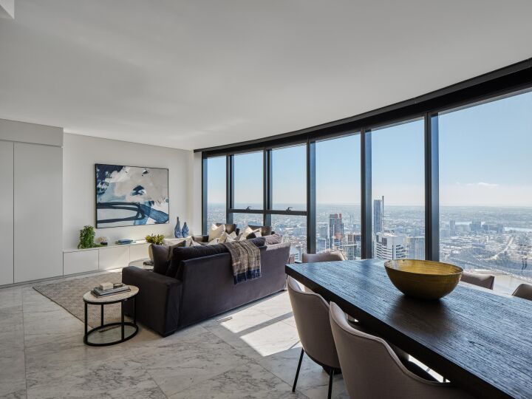
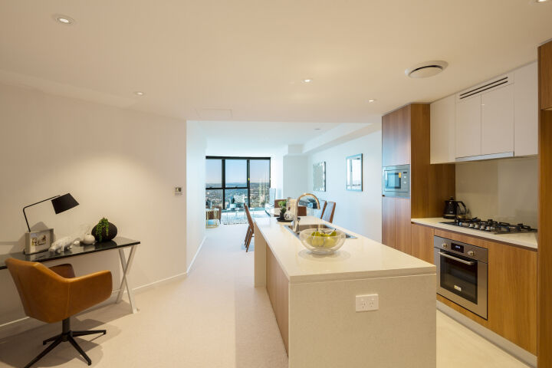
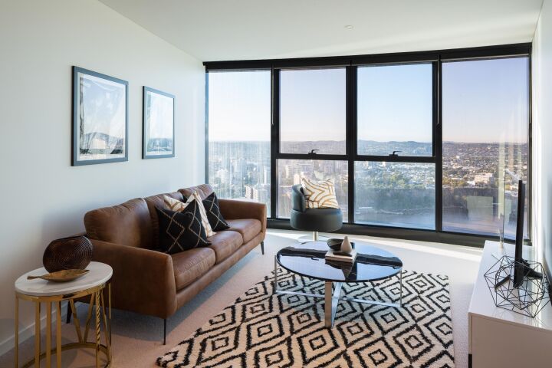
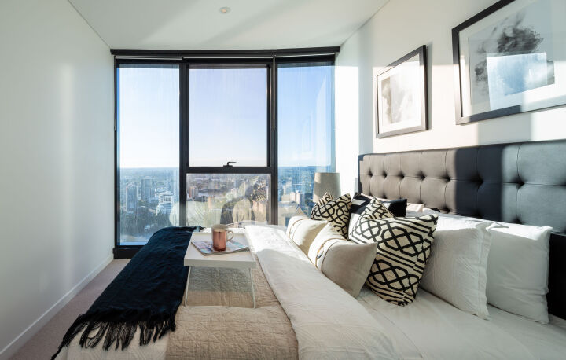
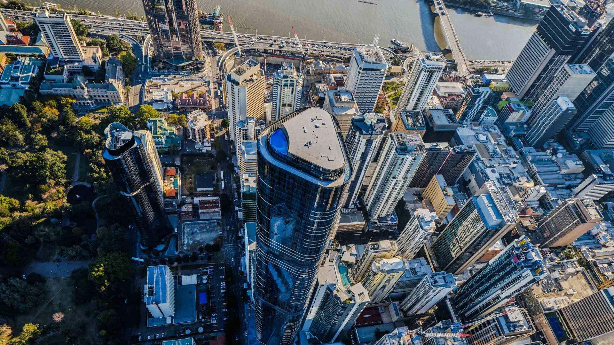
#The final pour of Brisbane's tallest tower
Constructing Brisbane’s tallest tower has not come without its fair share of challenges. The stringent CASA height restrictions in Brisbane have required us to be creative in building the final levels. In order to comply with regulated height limits, we installed a custom designed cantilevered tower structure on level 66. The structure uses hydraulics to lift a flathead crane into operation during the day, lowering it into dormancy during the night. Any activity over RL152 is classified as entering Airspace and must undergo a rigorous application to proceed. Thanks to forward planning, the numerous applications – some up to 7 months – haven’t delayed Skytowers estimated completion date.
In October 2018, Hutchies were thrilled to have Skytower as a launch platform for Brisbane Open House while it was still under construction. In anticipation of the completion of Skycity, 300 members of the public were given an exclusive tour through levels 50, 62 and 66. Skytower promises a fusion of bustling city life, view-filled living and five-star resort facilities all in one iconic building and Hutchinson Builders is proud of Brisbane Skytowers end product.
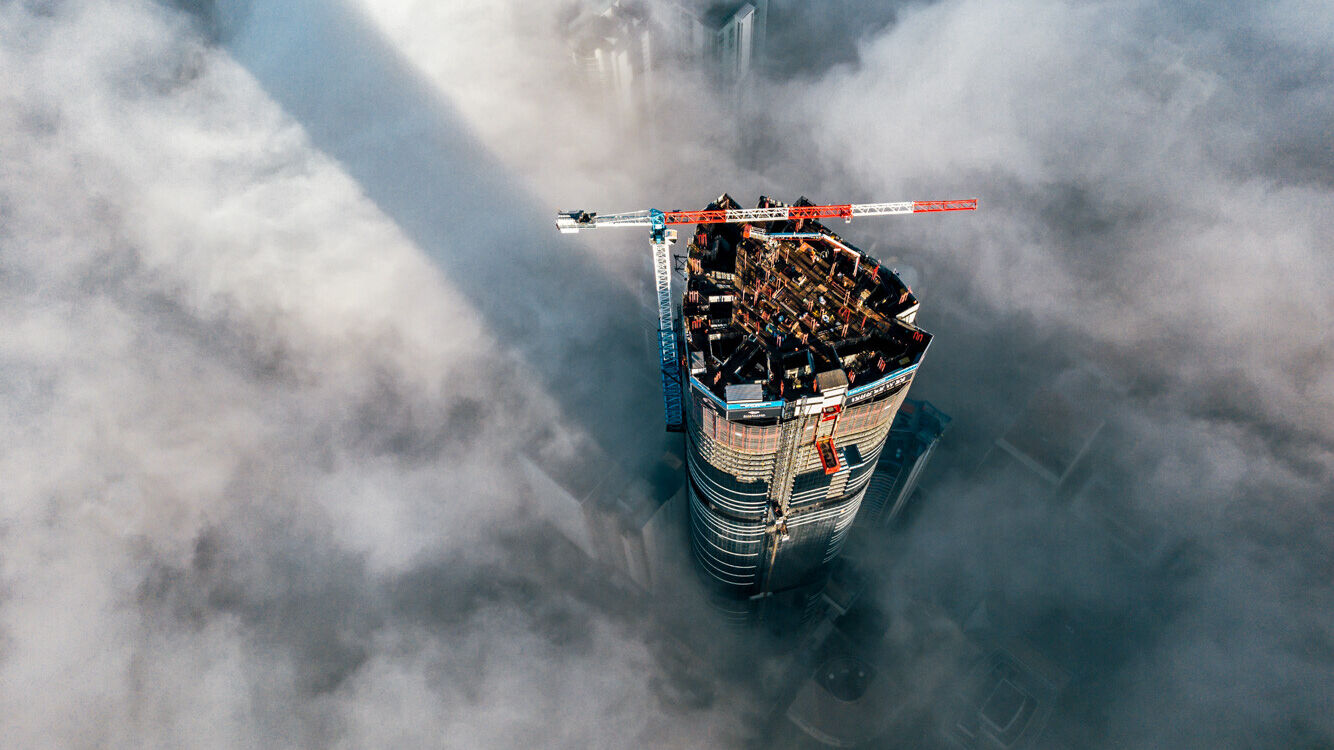
#History
The Skytower site at 222 Margaret Street has an infamous history. Originally the site was intended for ‘Vision Brisbane’, a 283m high mixed used skyscraper. Soon after construction started, the developer went into liquidation leaving a seven story deep excavation site which sat dormant for seven years until it was purchased by Billbergia early in 2011. At the height of Brisbane’s 2011 floods, Billbergia partnered with Brisbane City Council to use the site as a temporary dam, enabling neighbouring basements and buildings flooded to be drained as quickly as possible, saving the surrounding buildings from excessive water damage. When Hutchies began work on the new nine level basement car park, a barge was brought in to slowly drain the water. The water worked in our favour by reinforcing the already built structure, creating pressure that stabilised the expired rock anchors. The rock anchors were reinforced and renewed level by level as the water was drained.
The contract award for Skytower was the culmination of a two year collaboration with developer consortium, Billbergia and AMP.
Hutchies engaged Nettletontribe as our construction architect along with other highly regarded consultants including ADG and Bonacci as structural engineers. WSP, who provided the original services concepts also remained involved on the project, reviewing the D&C services designs produced by Hutchies' services subcontractors. Quality partnerships together with cooperative and collaborative peer reviews across all disciplines and trades, has brought surety, risk minimisation and a quality outcome.
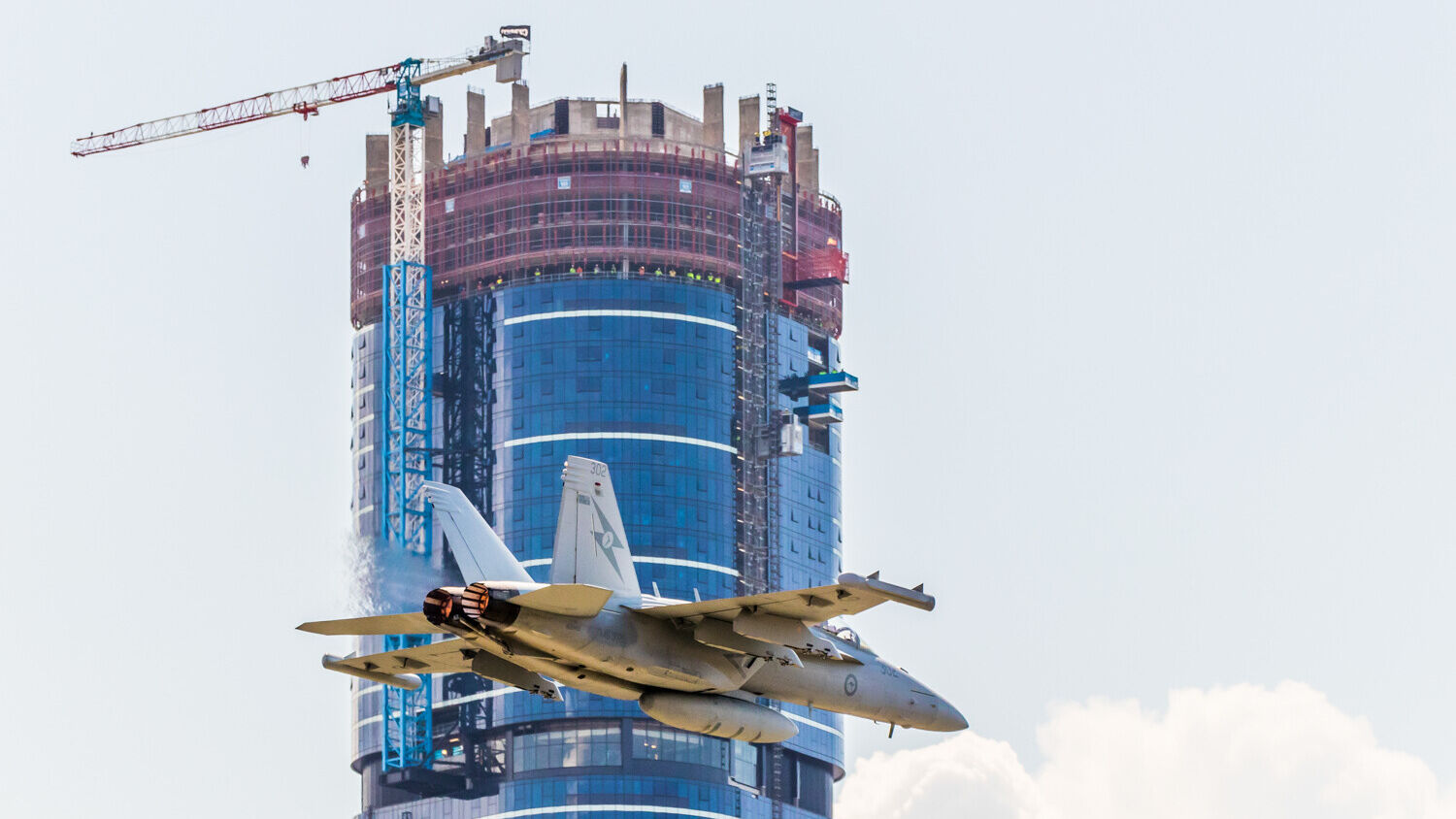
#In the media
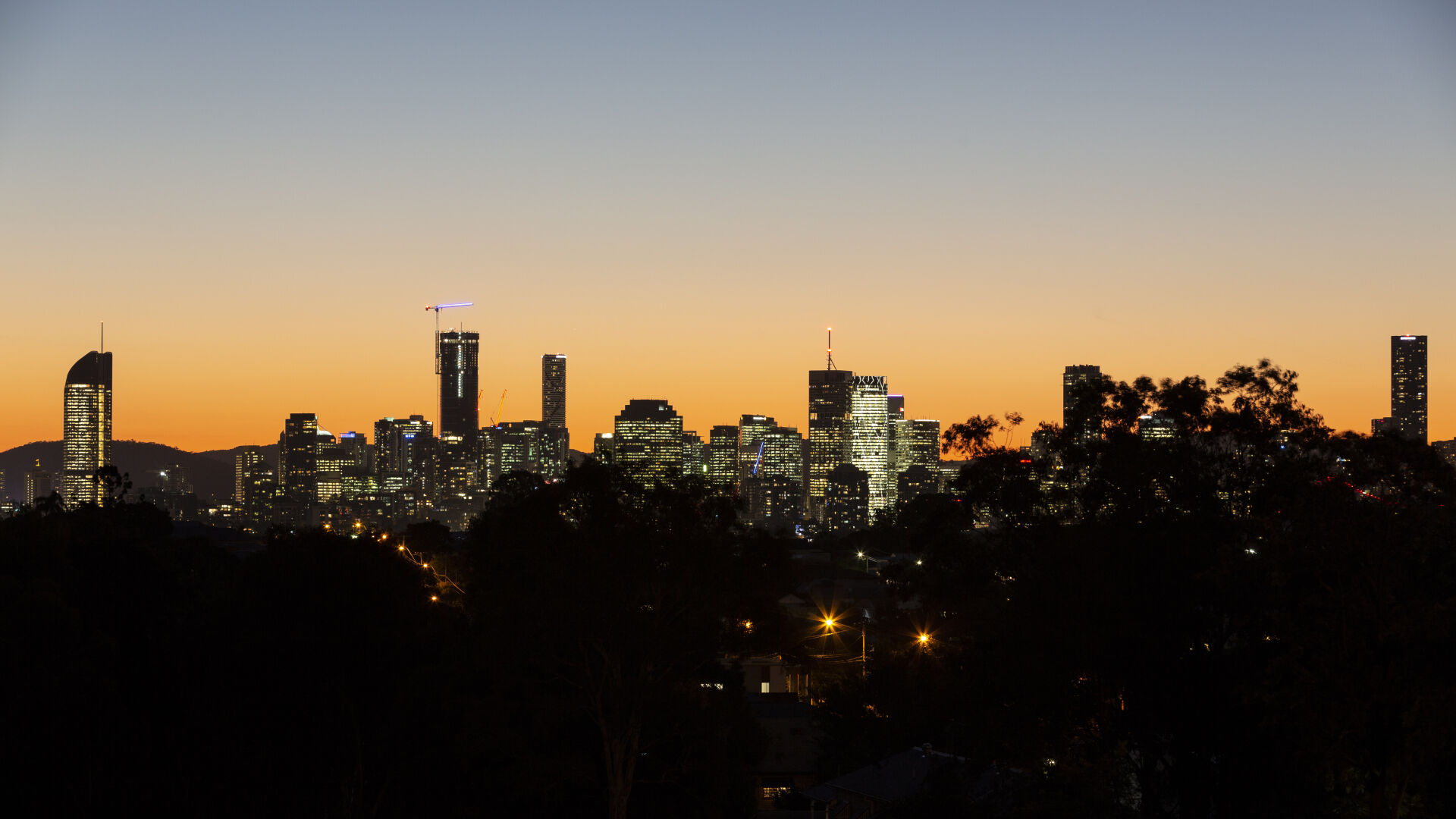
#Brisbane Skytower: the changing face of our New World City
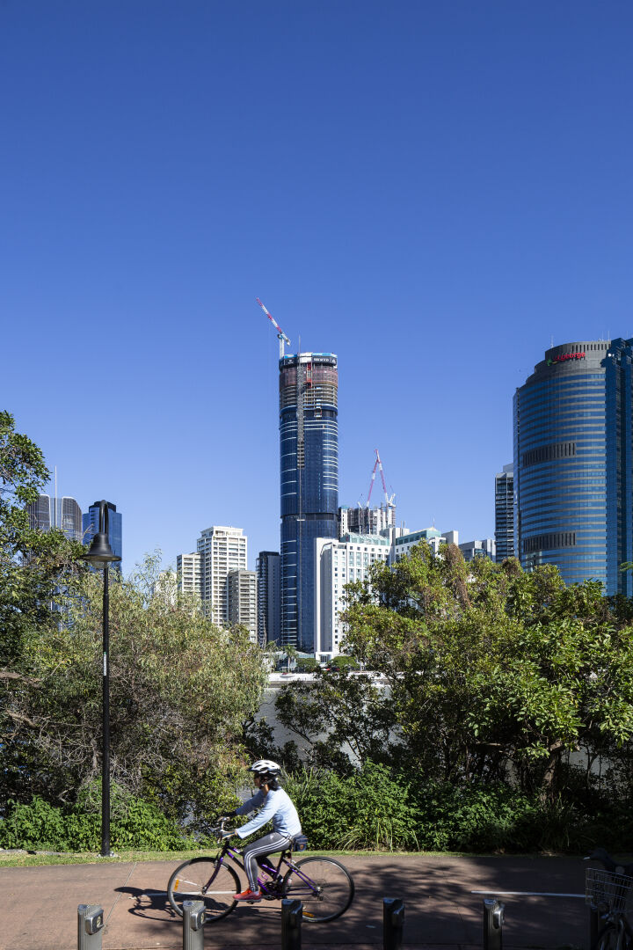
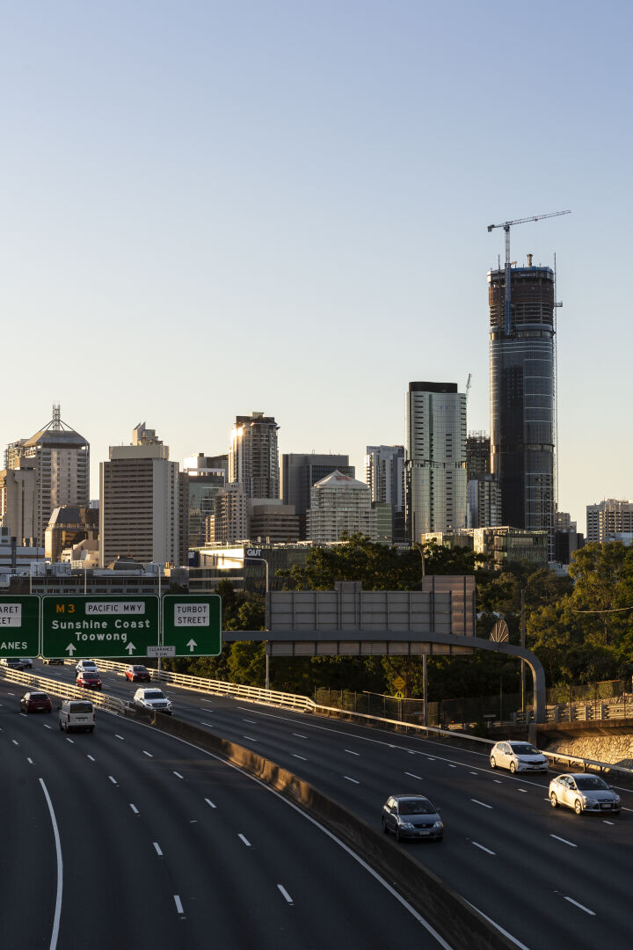
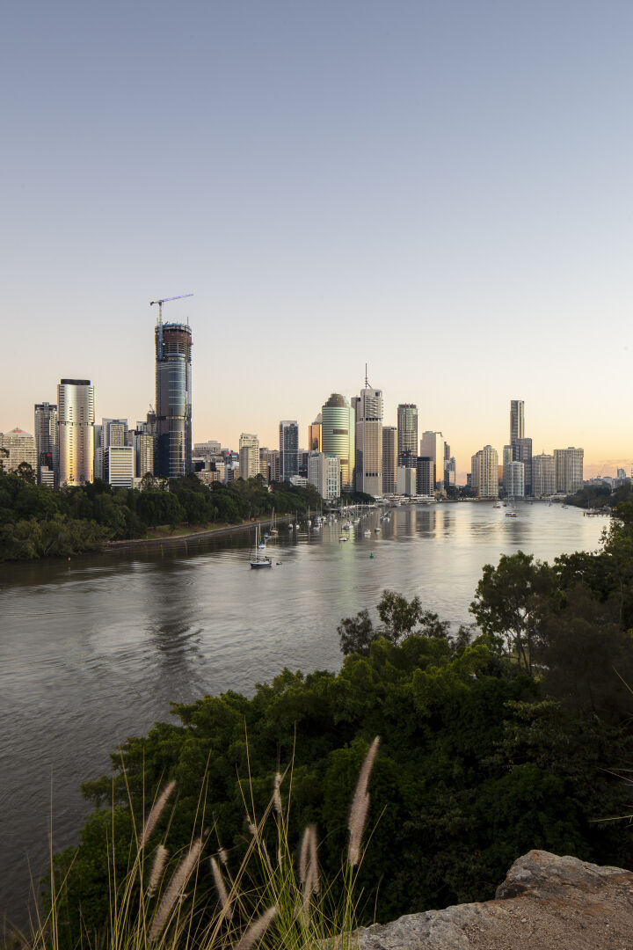
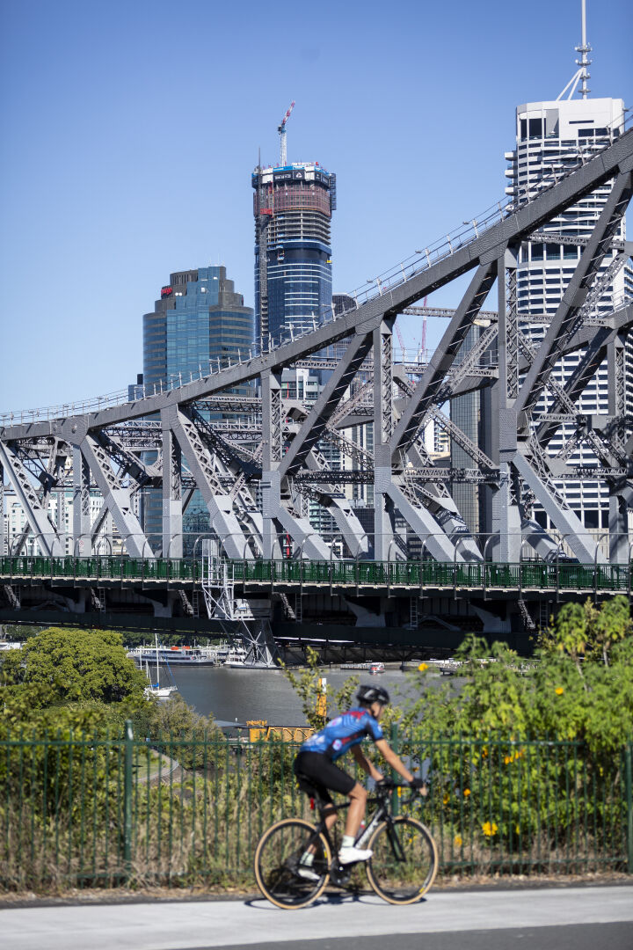
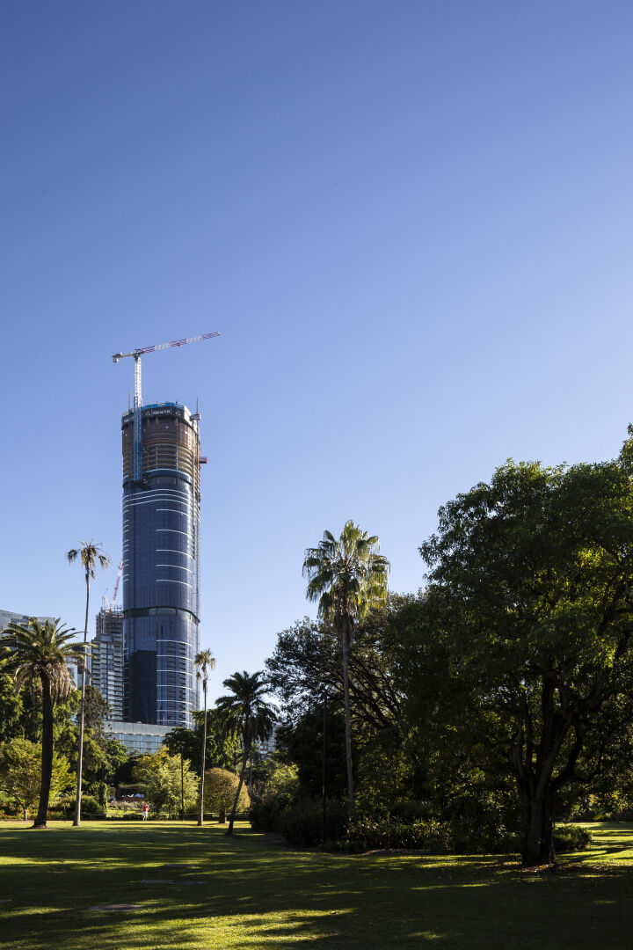
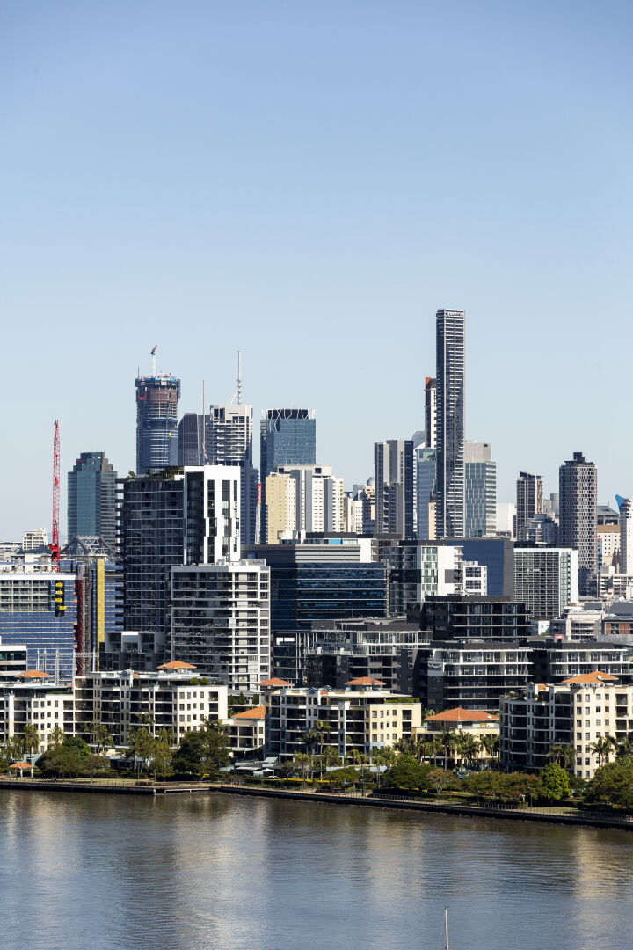
CarleneDuffy,DomainI love the curves on this building, which is now Brisbane’s tallest residential building and through the full-height, double-glazed windows are impressive unobstructed views over Brisbane city.
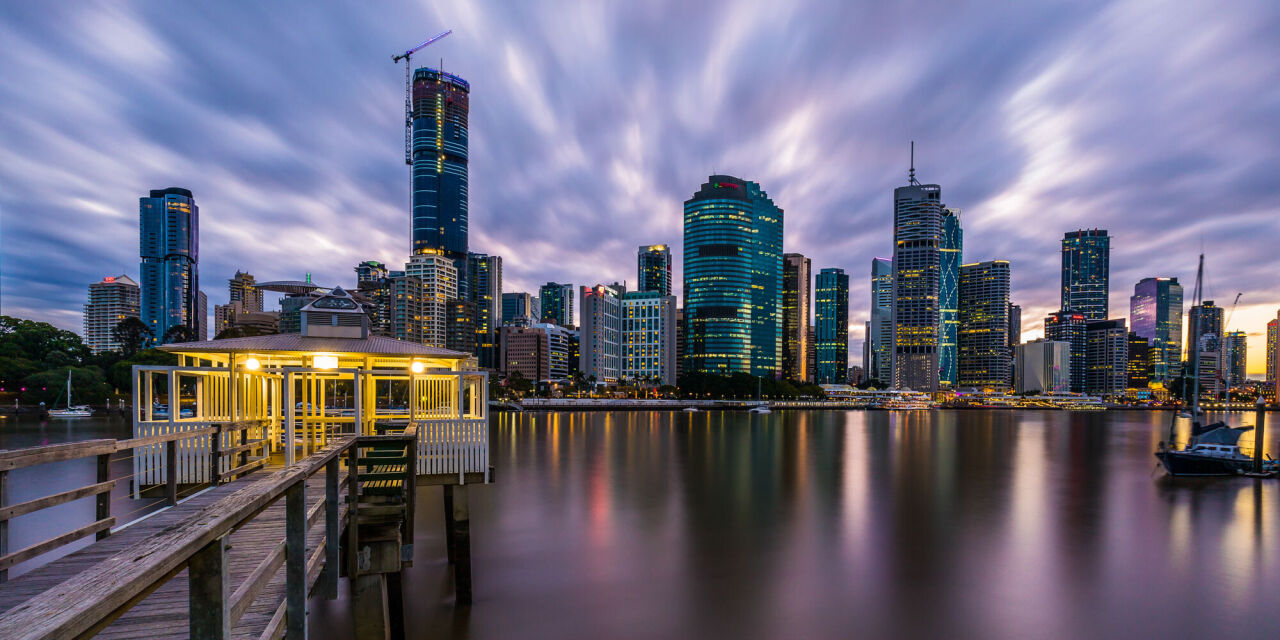
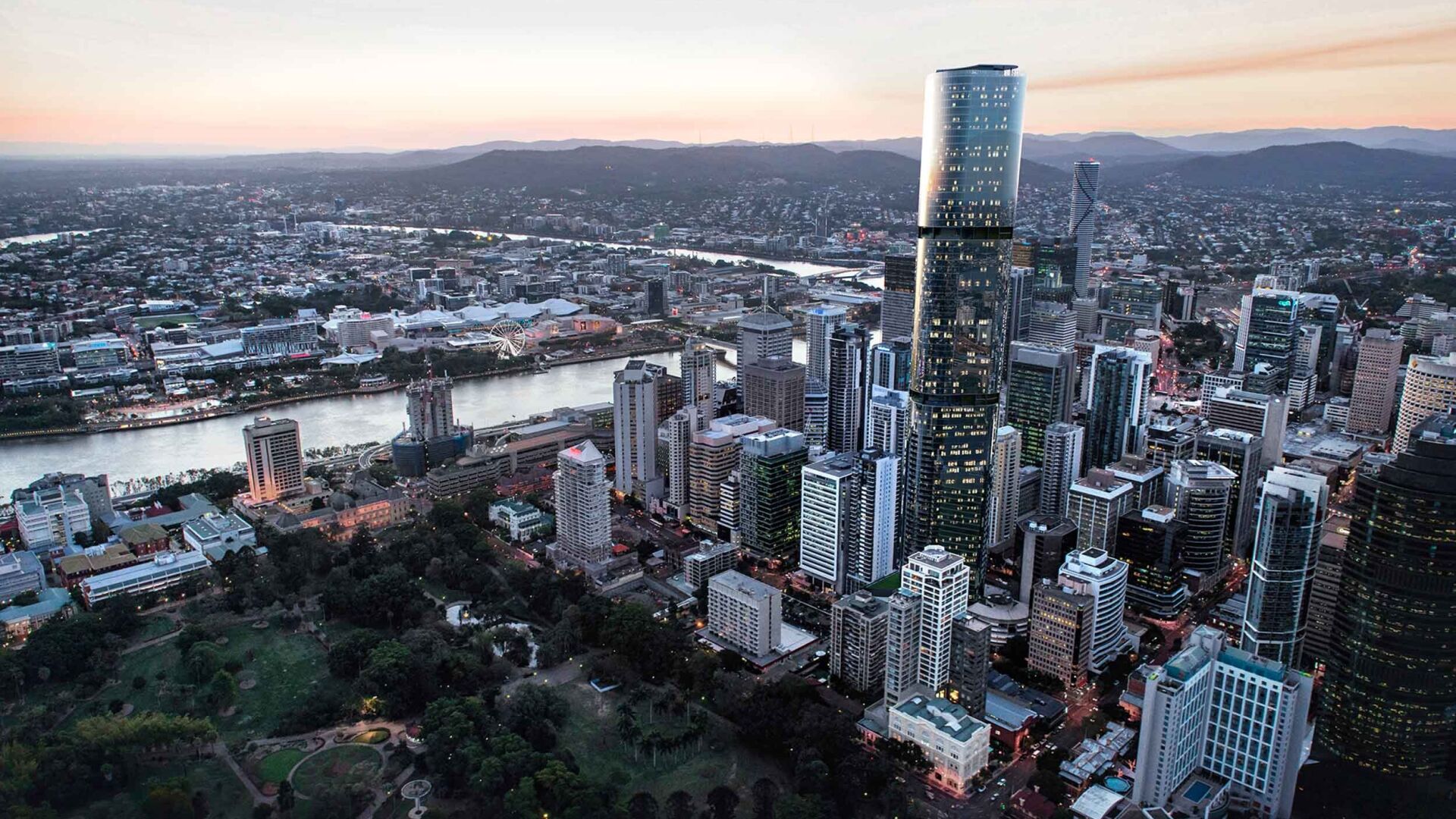
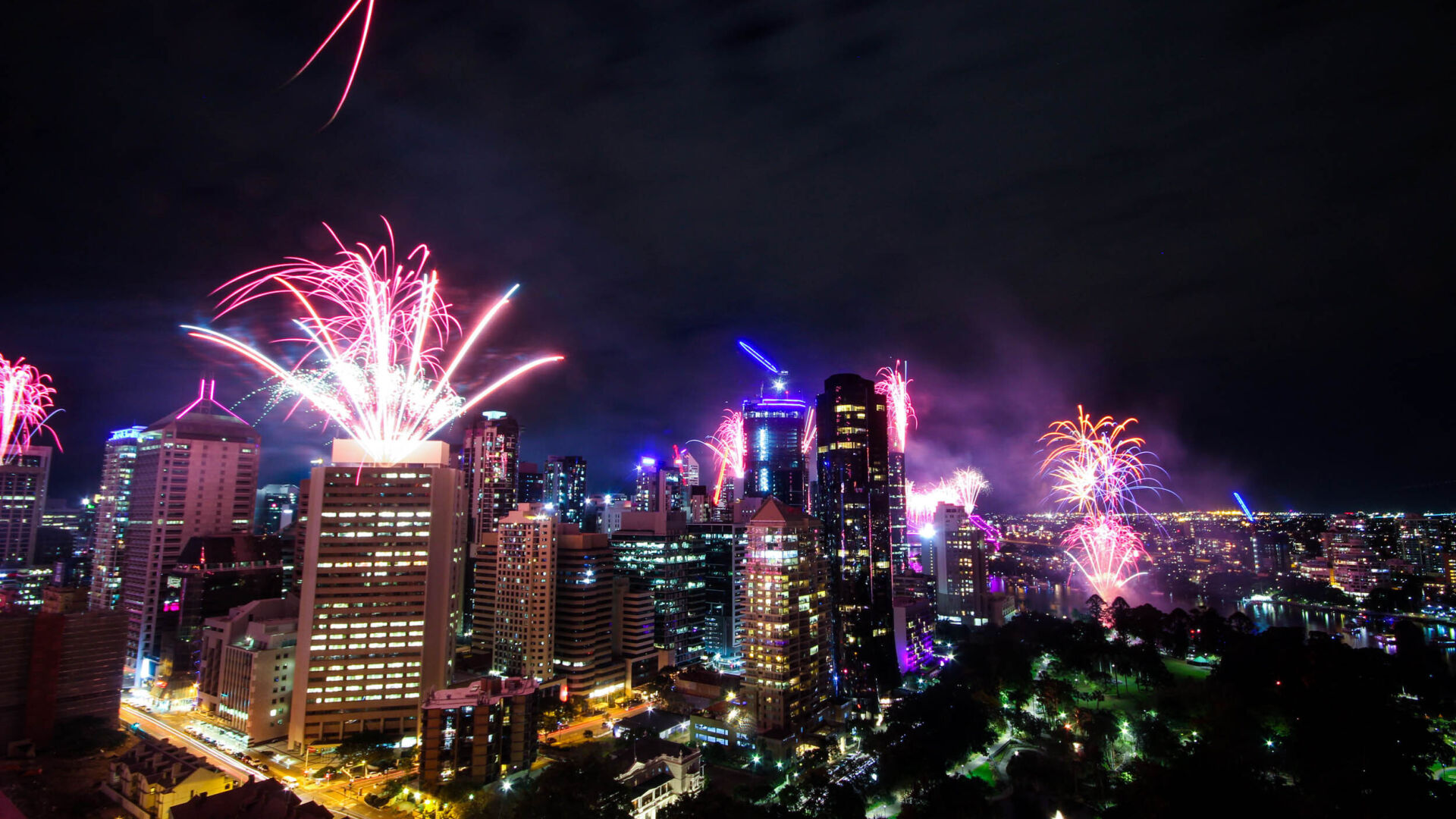
BrisbaneRiverfire2017
#Hutchies' patented innovative crane lifting system
#Construction Progress
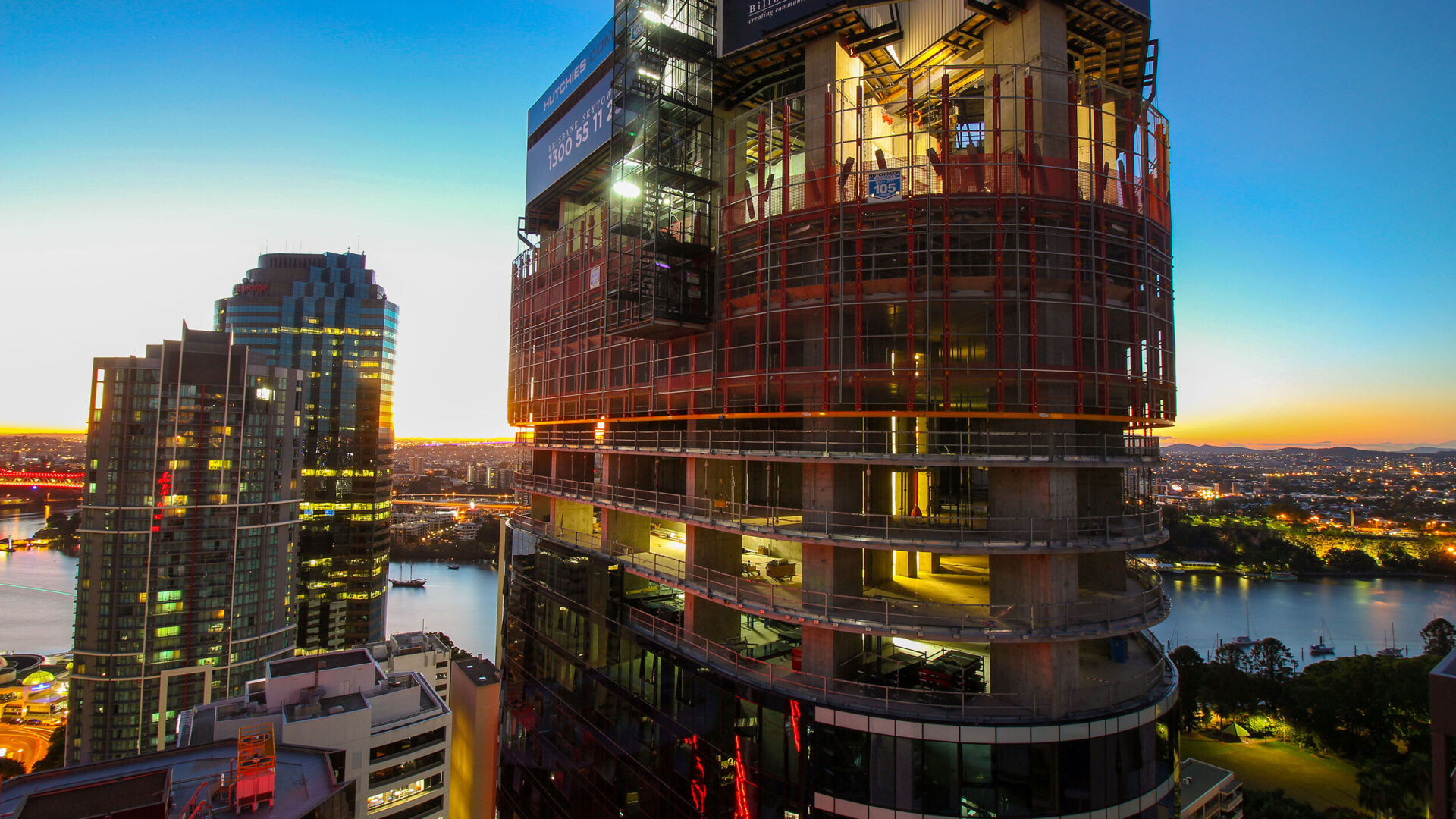
#Crane operator describes the ups and downs of life at the top in Brisbane
#Construction Timelapse
