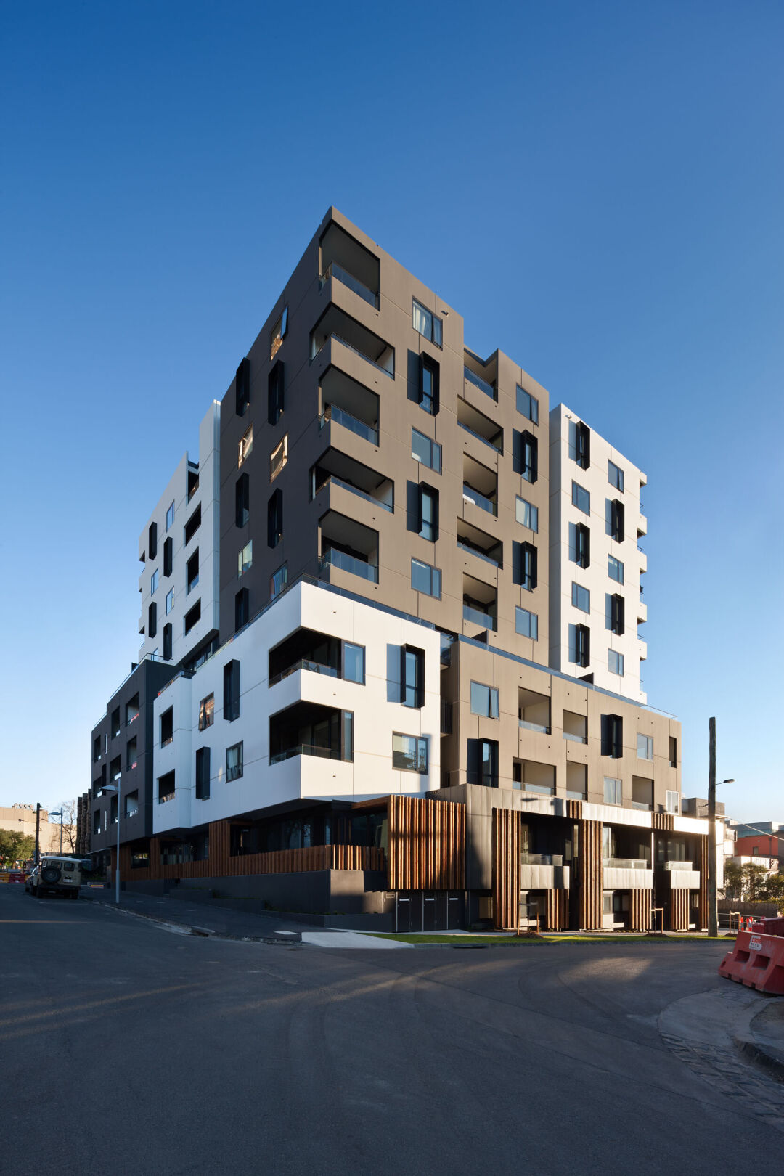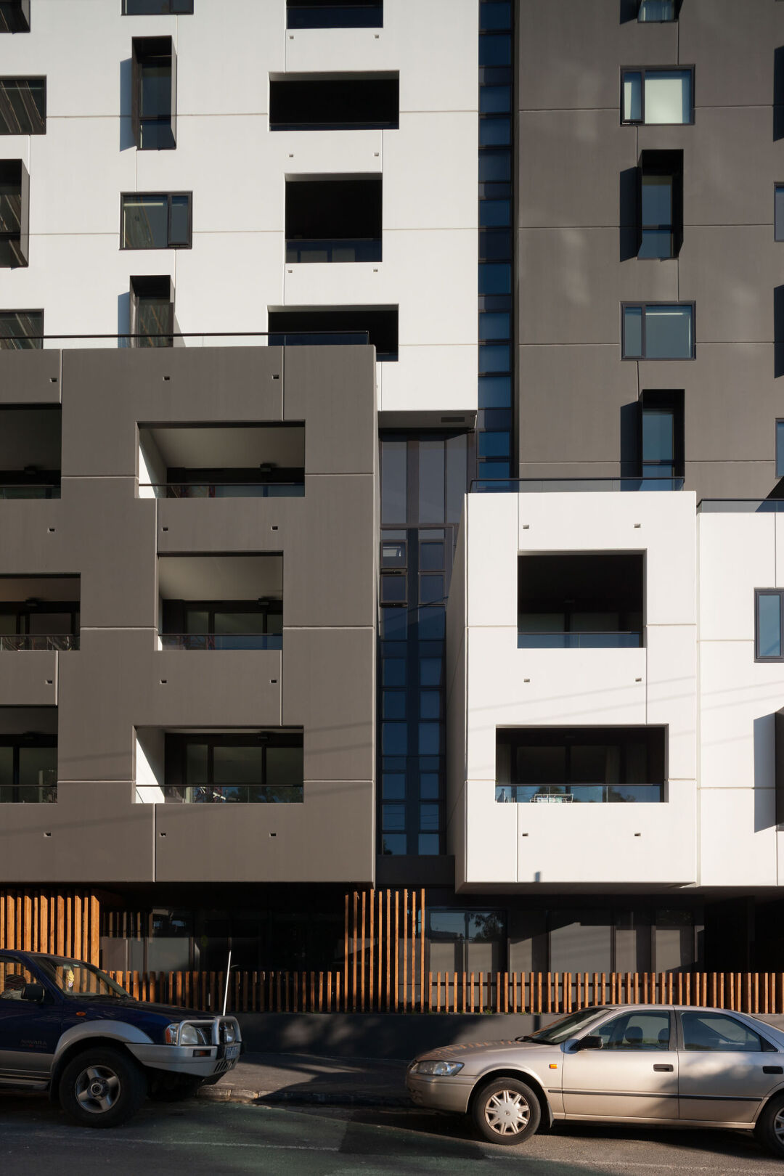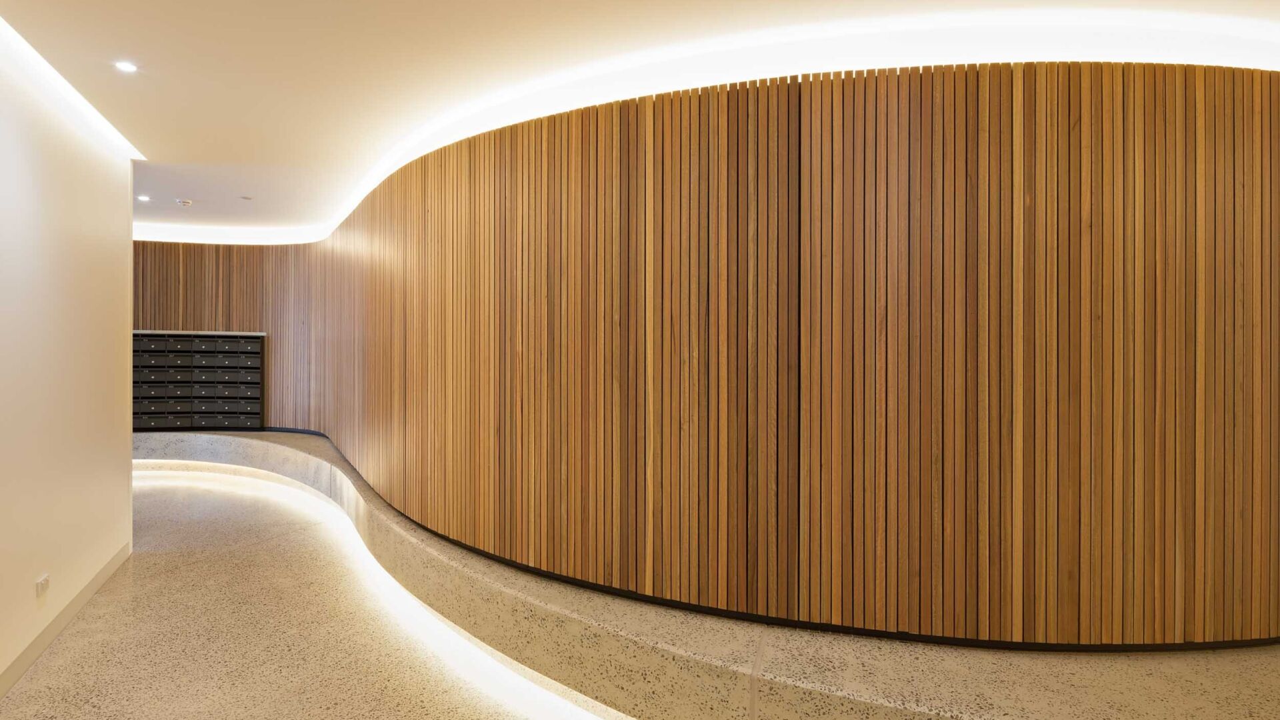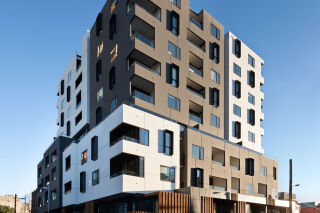
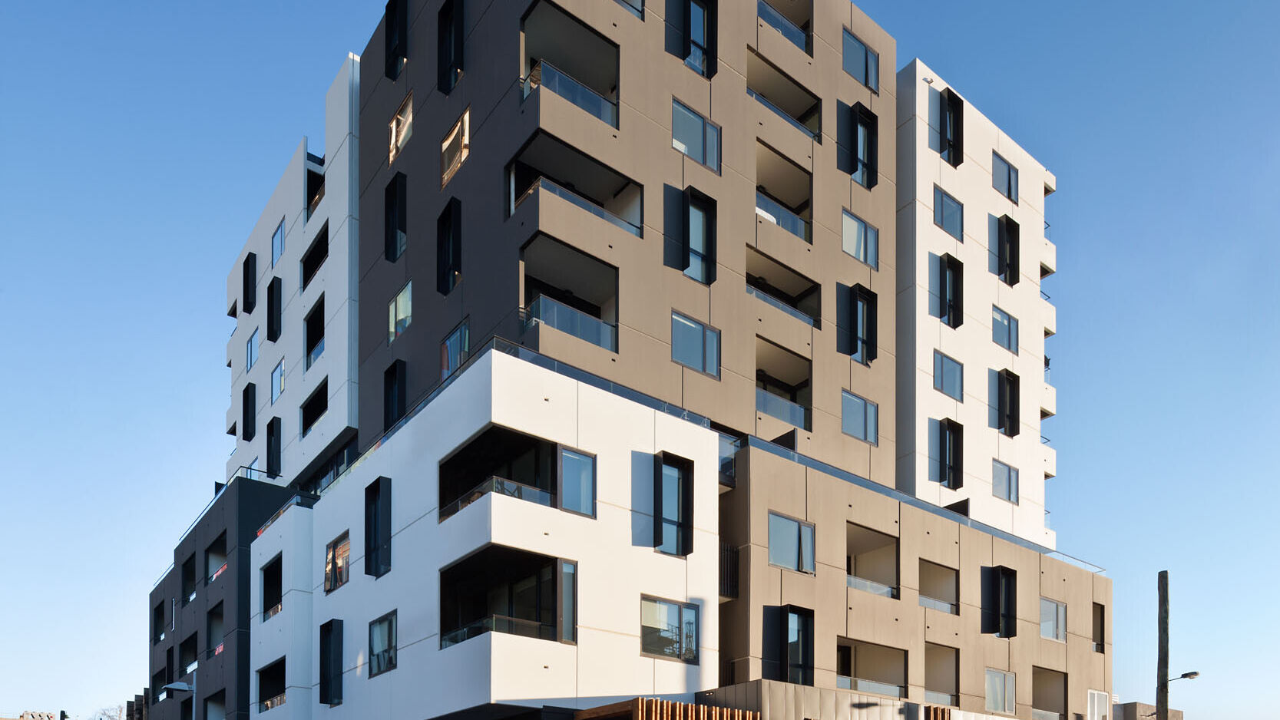
OneBoxHill
BoxHill,VIC
$20M
Project value
52
Weeks to build
90
Apartments
The One Box Hill project encompassed the construction of a 10 storey residential tower with 90 one and two bedroom residences. The upper levels are configured in a way that allows each of the 10-12 units to accommodate an outdoor balcony that extends from the living rooms, whilst the ground floors are made up of one and two level townhouses. The construction is primarily a concrete structure with precast and glass façade.
Additional works comprised the construction of a ground level car park, the installation of car stackers to the basement with bicycle & motorbike parking facilities and landscaping works, including turfed nature strips, planter boxes, asphalt pavements and a flagstone laneway.
This project was successfully completed on time and within budget, and the Client was happy with the high level of quality finishes.
