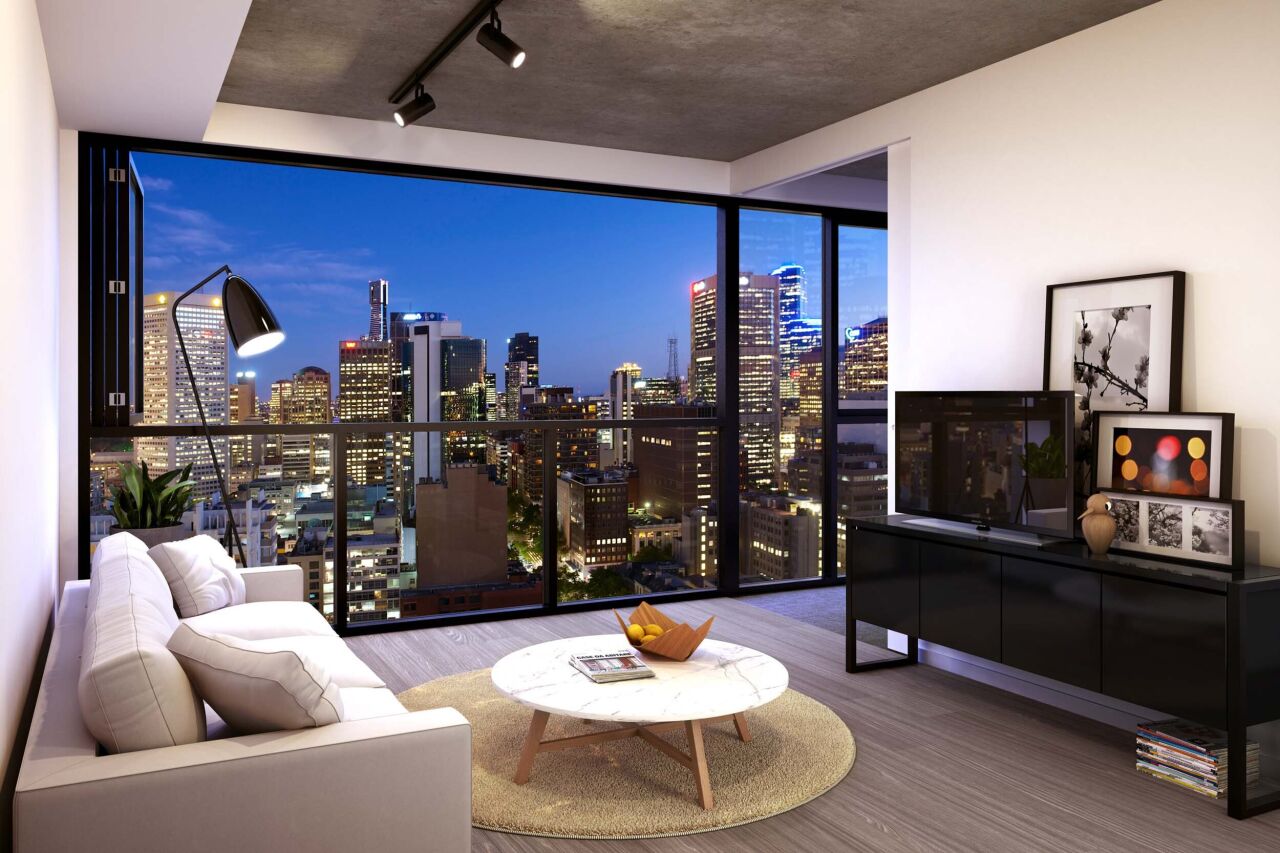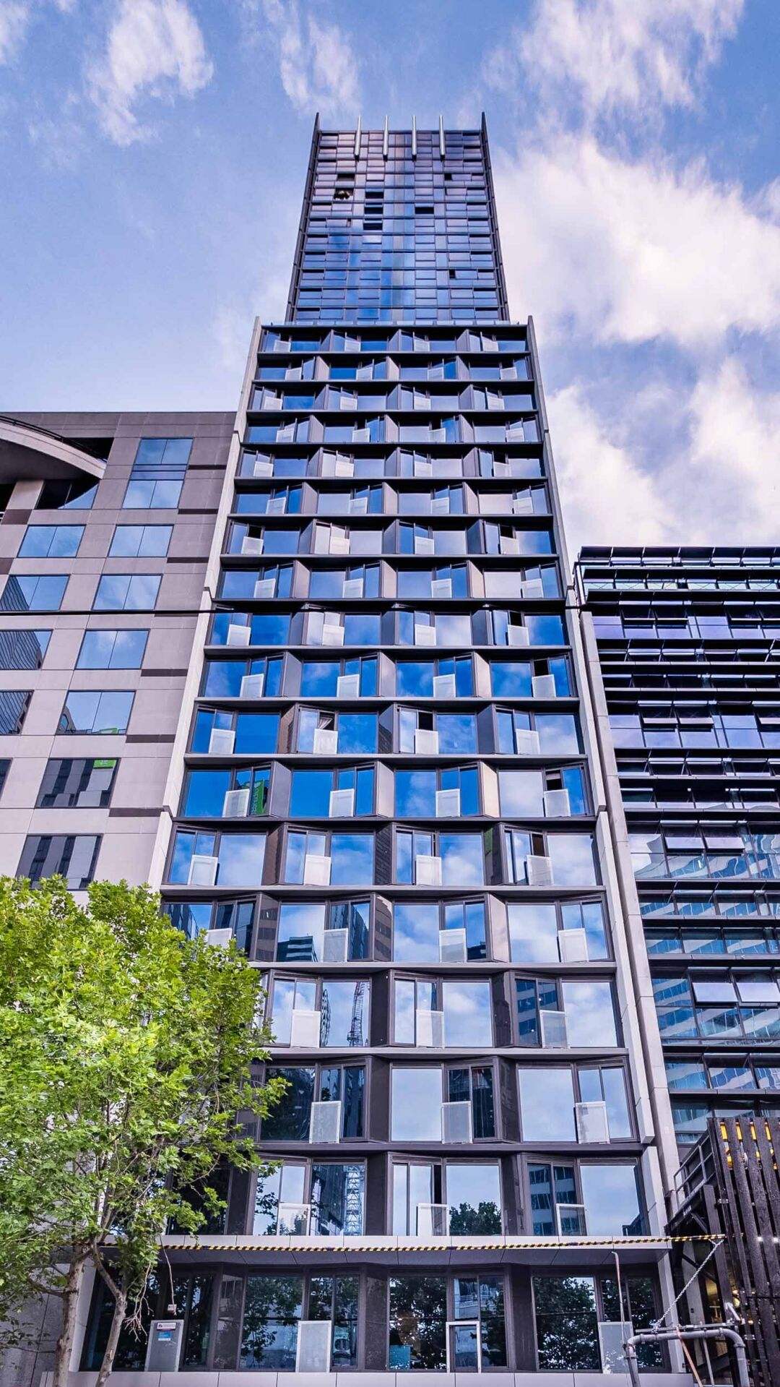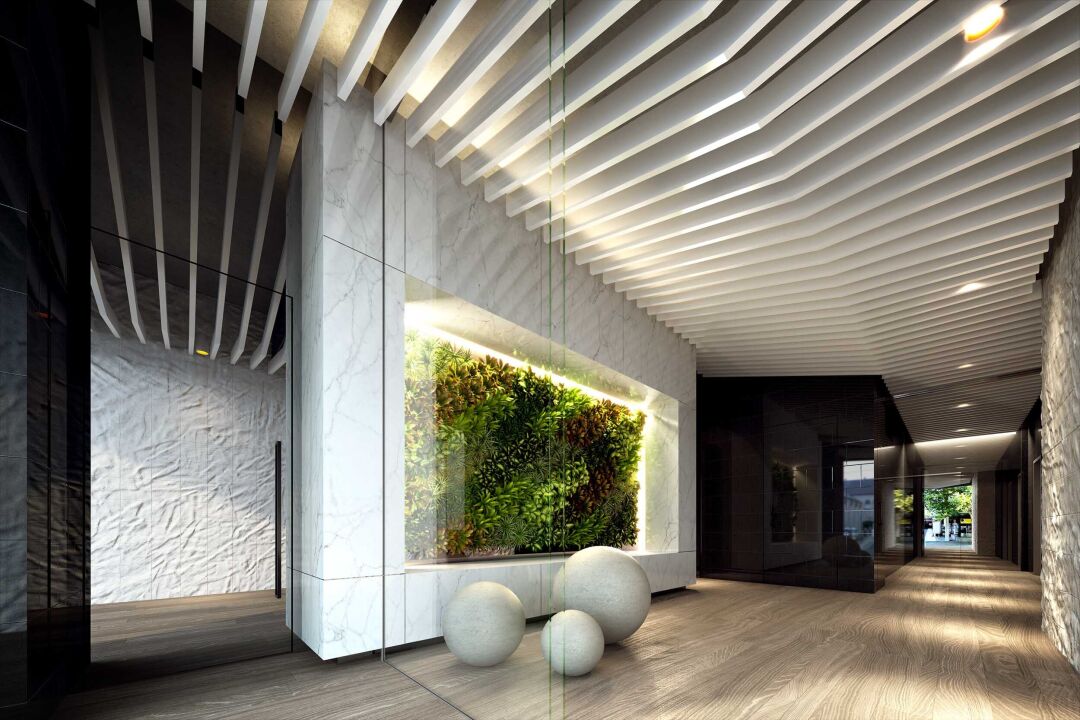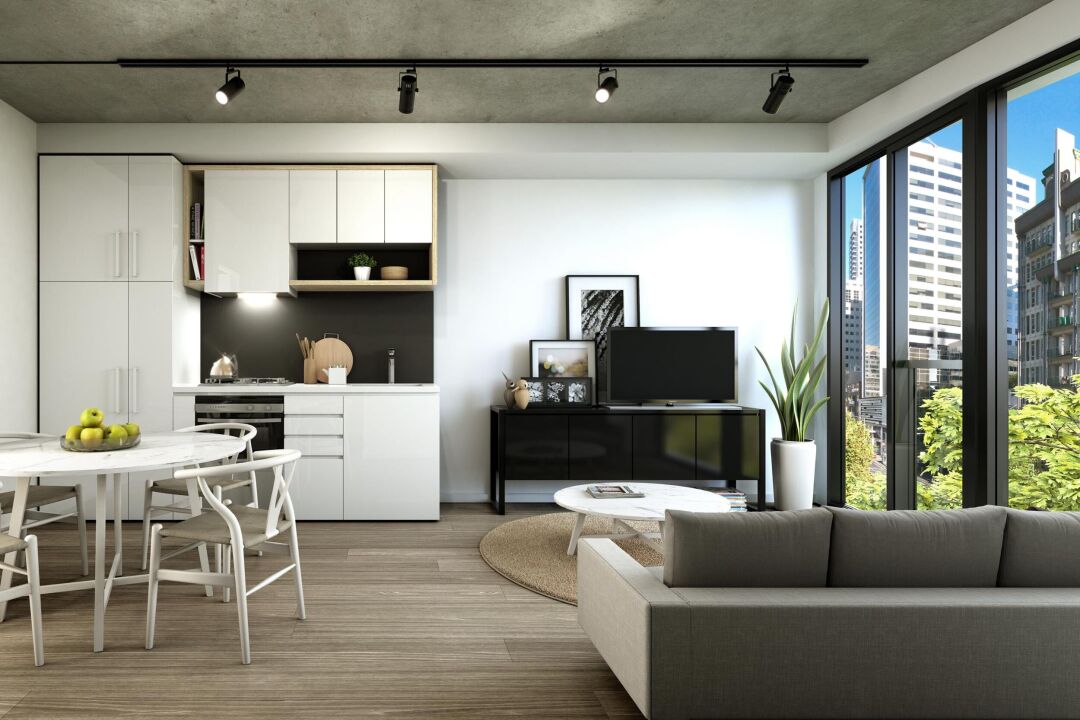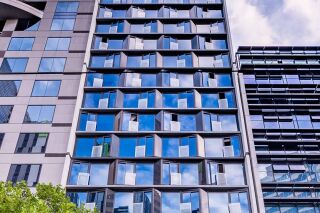

TheCarlson
Melbourne,VIC
$31M
Project value
87
Weeks to build
149
Apartments
34
Storeys
Completed in early 2016, The Carlson is a 34 storey building comprising 149 residential apartments, and a ground floor commercial tenancy, located in the busy Melbourne CBD.
With the construction site measuring just 276m² with a 13.5m street frontage, deliveries and access became an immediate challenge for Hutchinson Builders. The site is located on one of the main thoroughfares in the CBD which accommodates a large volume of traffic including cars, buses, trams, cyclists and pedestrians. Hutchies’ traffic management plan became fundamental to the success of the project. Traditional concrete slabs were used floor to floor with precast panels used on the full extent of the east and west elevations. The precast panels will be predominately off white with a feature pattern moulded into the panel on the eastern elevation above level 16 only.
The north and south elevations are fully glazed with only Juliet balconies on Levels 1-18. Level 19 consists of a communal area with a north facing terrace that includes minor landscaping, BBQs and seating. There is no basement with only bike racks provided as transportation storage, this is becoming increasingly popular in the Melbourne CBD as people are shying away from owning motor vehicles instead opting to use public transport or alternative modes of transport to and from work.
Due to the nature of the contract (design and construct) Hutchinson Builders was able to identify the opportunity to value manage a number of aspects of the build to deliver a better quality product in a more cost effective manner.
