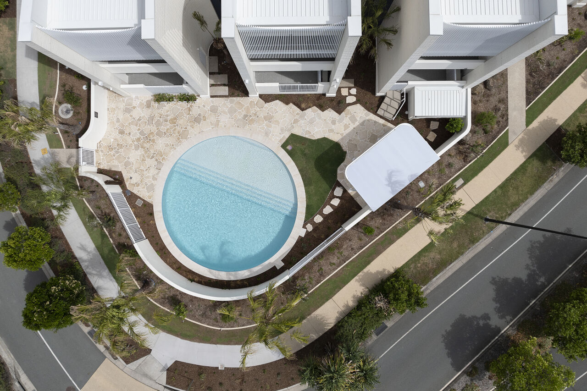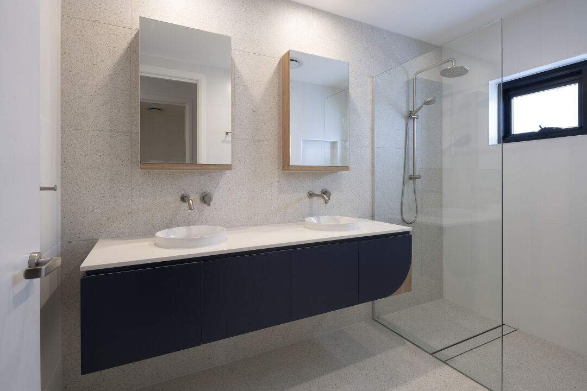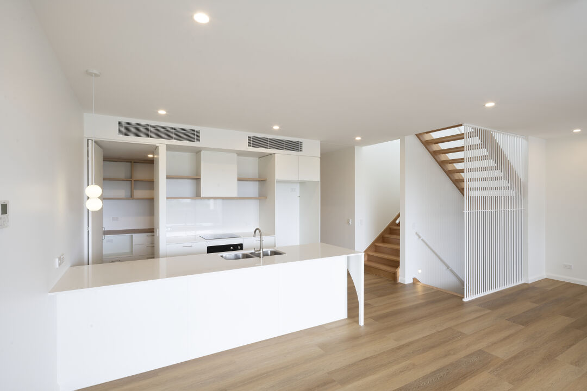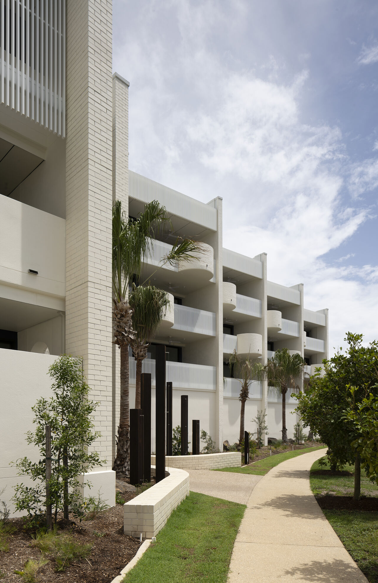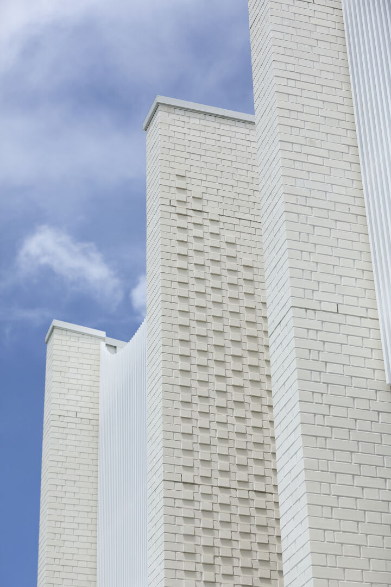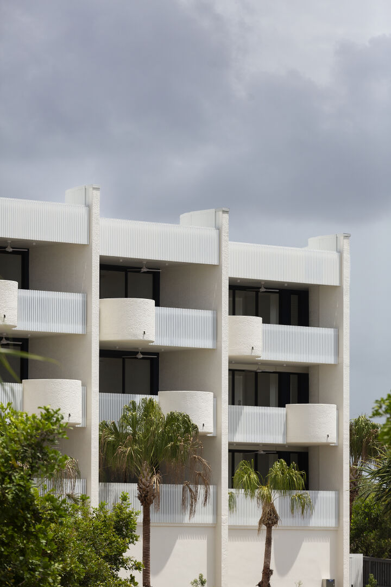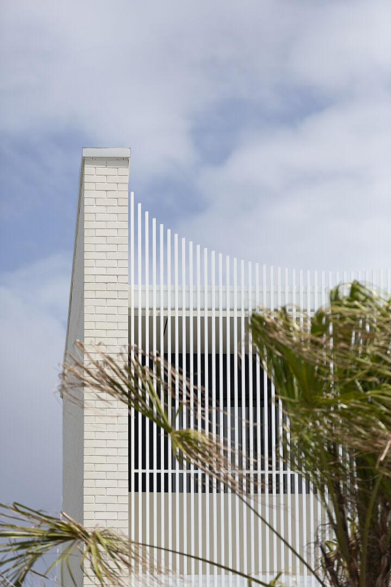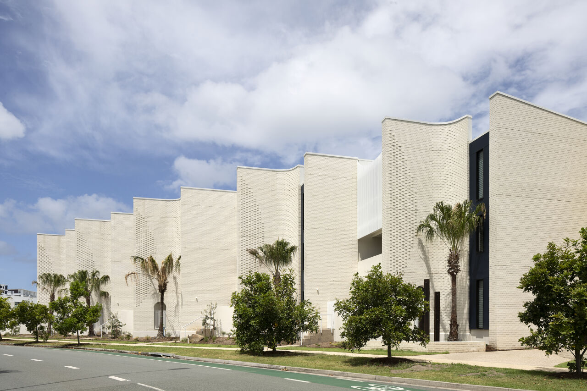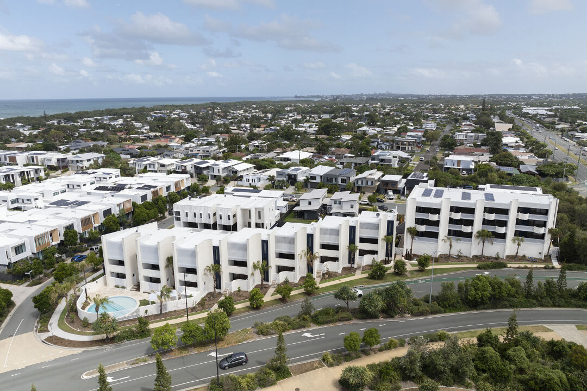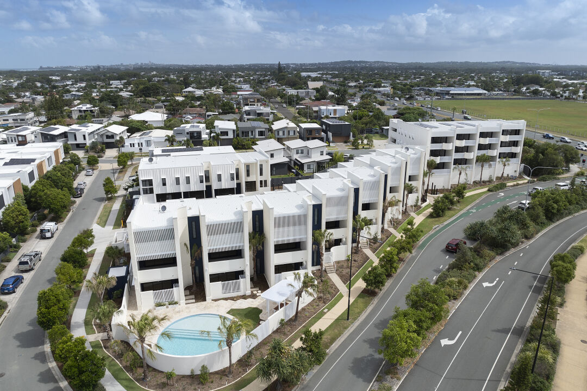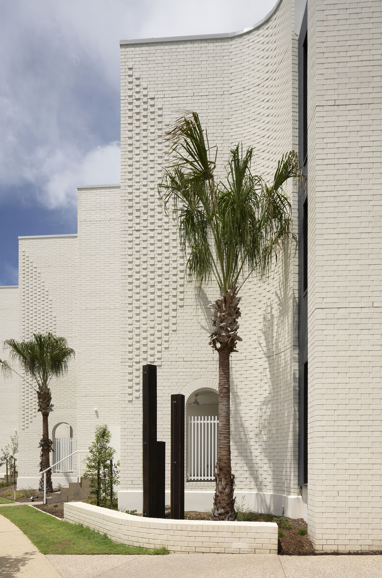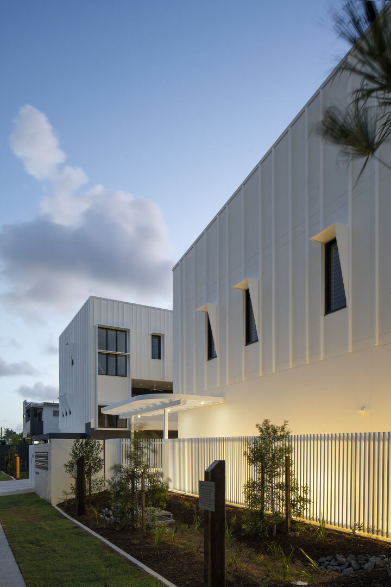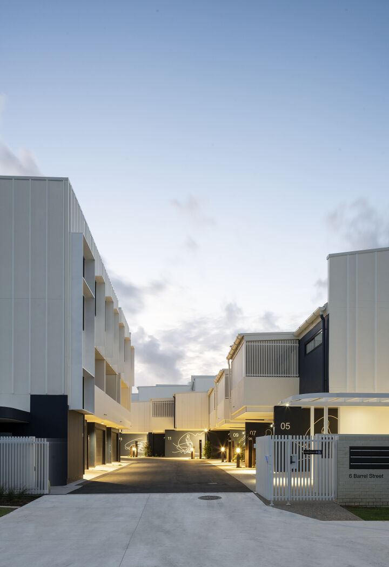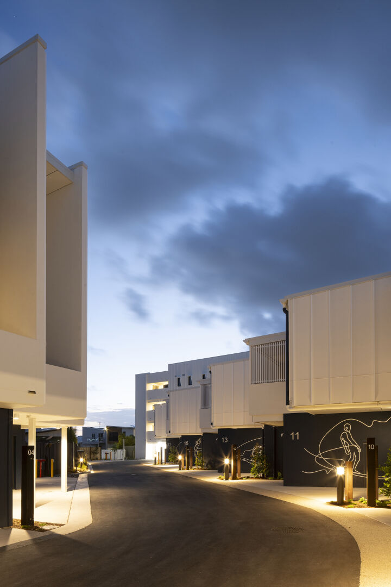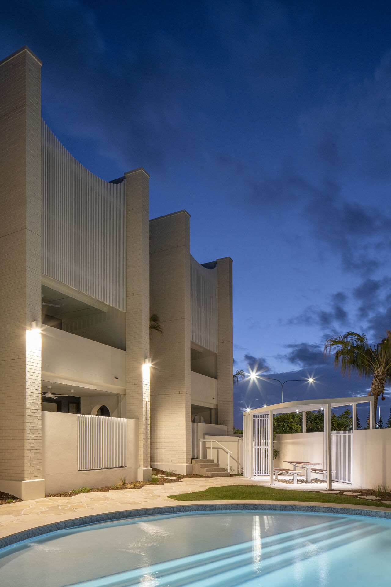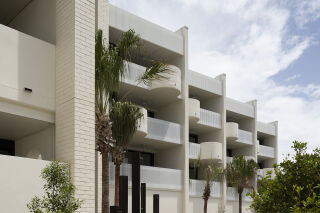
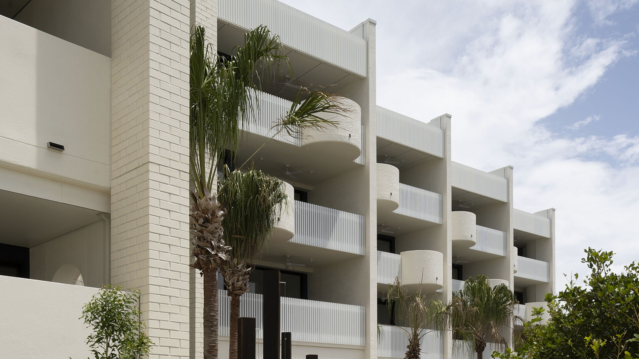
TheCurl
Bokarina,QLD
$21M
Project value
66
Weeks to build
30
Residences
3
Buildings
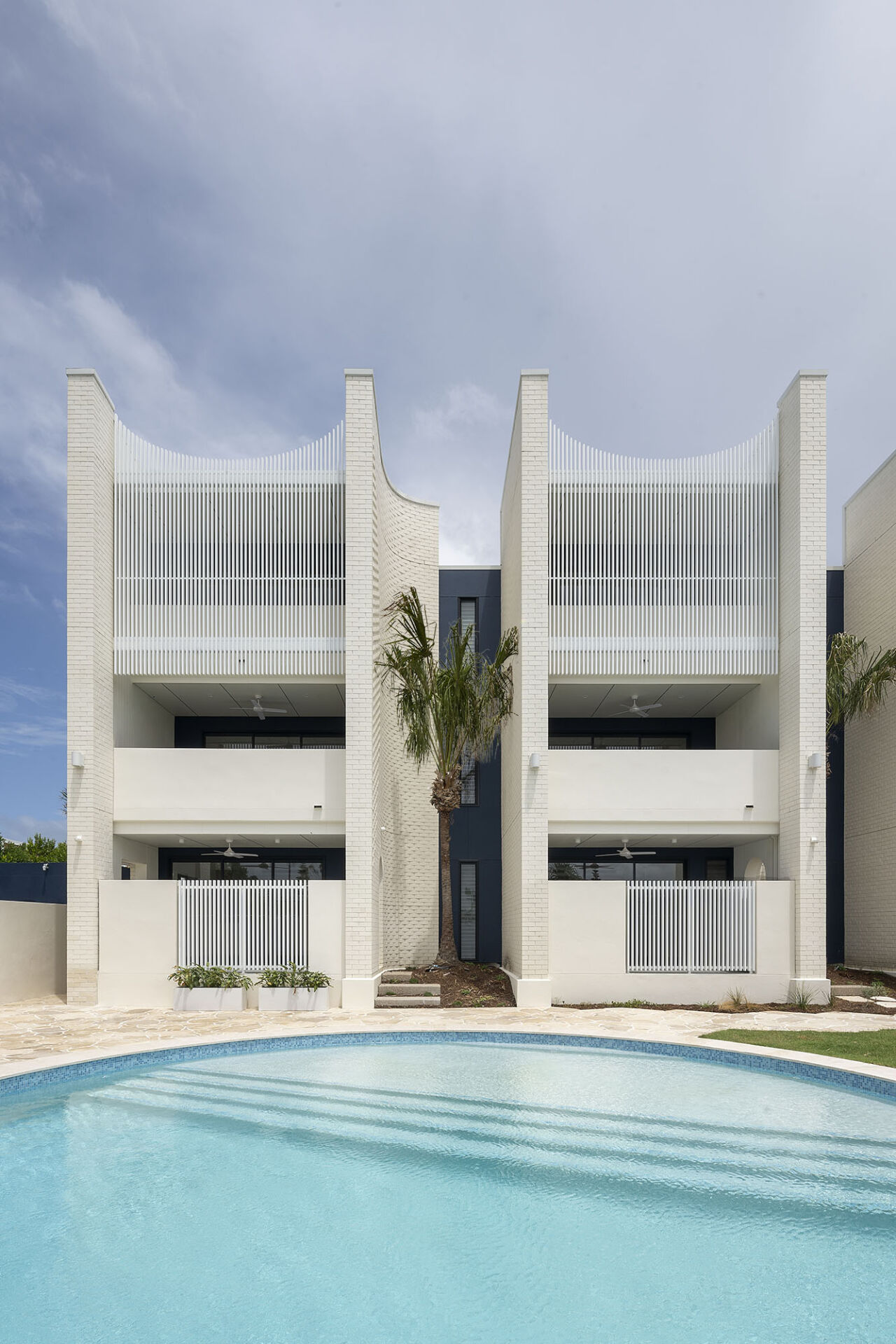
The Curl at Bokarina is a thoughtfully designed residential community comprising three low-rise buildings that blend seamlessly into the coastal landscape.
Delivered in three stages, the project comprises Building A with ground-level car parking and 12 apartments across three storeys, while Building B offers 14 apartments in a mix of ground-floor and two-storey configurations. Finally, Building C features four architecturally designed, three-storey townhouses that bring a boutique coastal charm to the development.
The development showcases a contemporary coastal aesthetic, with clean architectural lines, natural materials, and a layout that maximises light, airflow, and privacy. The buildings are positioned to take advantage of the Sunshine Coast’s relaxed lifestyle, with open-plan living spaces that flow effortlessly onto private balconies and courtyards.
Interiors are refined yet understated, with a focus on liveability and comfort. Timber accents, soft neutral palettes, and quality finishes create a warm, inviting atmosphere.
The Curl represents a modern interpretation of coastal living, balancing functionality with elegance, and offering residents a peaceful, community-oriented environment just moments from the beach.
